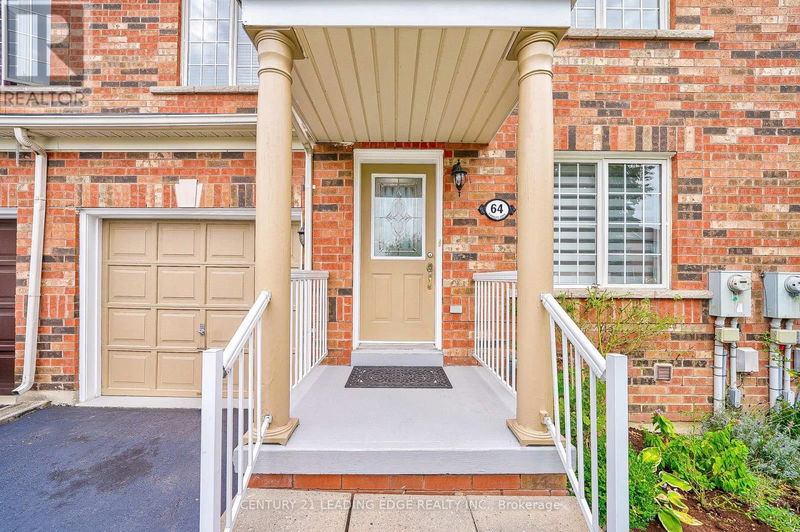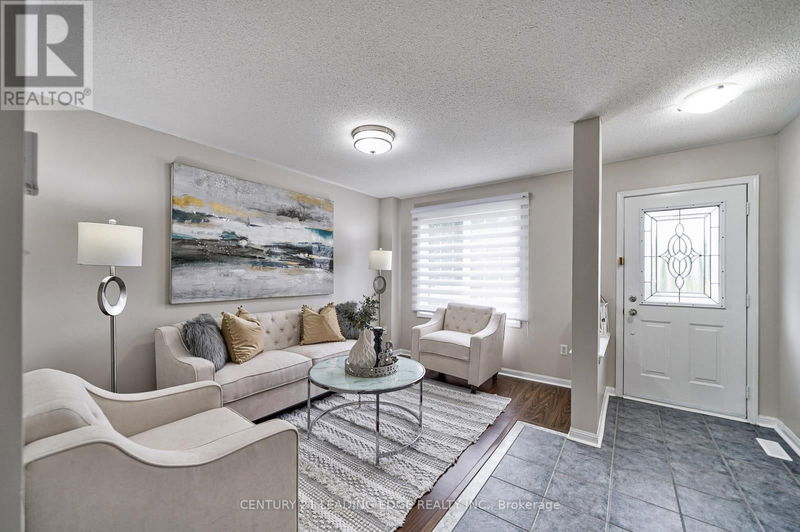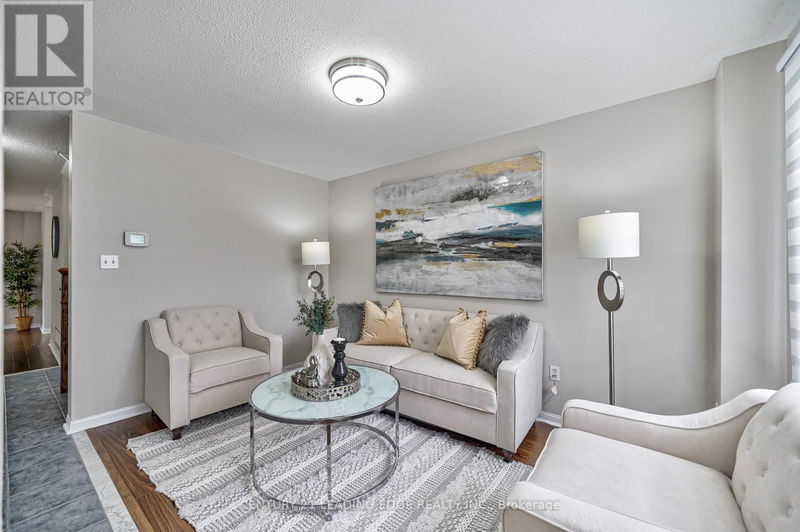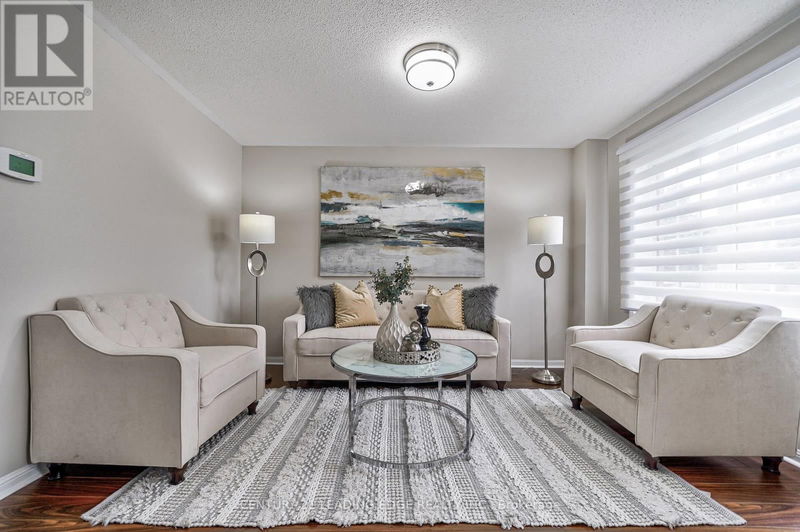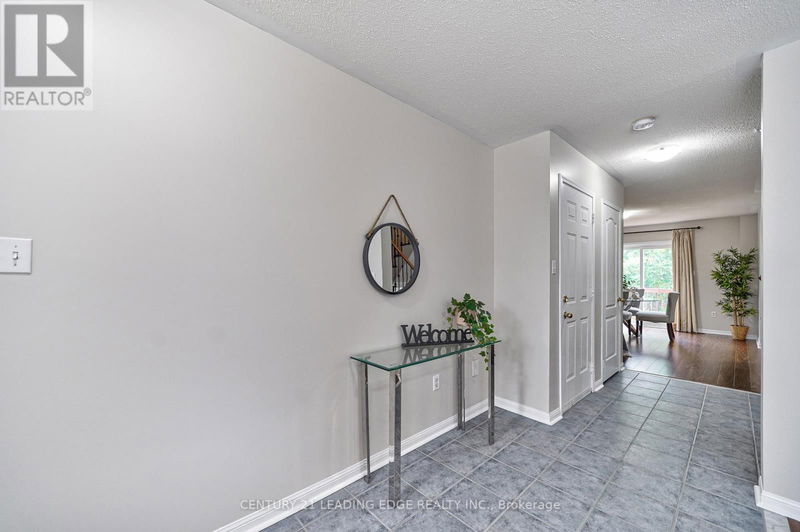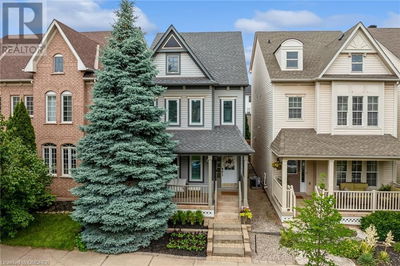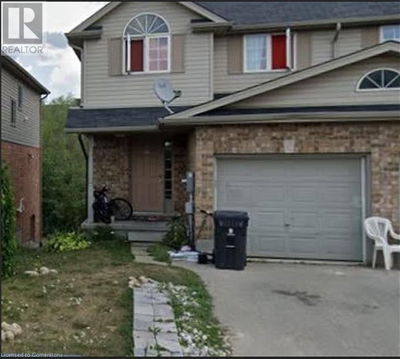64 Tianalee
Fletcher's Meadow | Brampton (Fletcher's Meadow)
$975,000.00
Listed 8 days ago
- 3 bed
- 4 bath
- - sqft
- 3 parking
- Single Family
Open House
Property history
- Now
- Listed on Oct 3, 2024
Listed for $975,000.00
8 days on market
Location & area
Schools nearby
Home Details
- Description
- Beautiful & Clean Freehold Townhome With No Front Or Back Neighboring Houses, Backing Onto A RAVINE/Stream And Facing A Park.This Gorgeous CARPET-FREE Home Features 3+1 Bedrooms, 4 Washrooms, And Finished WALK-OUT Basement With An Additional Kitchen And SEPARATE ENTRANCE to Walk-Out Basement Through The Garage. Freshly Painted Interior Includes A Separate Family Rm, Living Rm, And Kitchen With QUARTZ Countertops (2024), Double Sink (2024), Pull Down Faucet (2024 ), STAINLESS STEEL Fridge (2023), Stove (2023) And Dishwasher. Oak Stairs With Wrought Iron Spindles And a Wooden Deck Overlooking Ravine Enhance The Home's Aesthetic. Includes a 1 Car Garage And Space For 2 Additional Cars In The Driveway With A Newer ROOF Installed In 2022.Conveniently located 7 mins to Mount Pleasant GO Station And Quick Access to HW 410/407, 14 mins to Sheridan College (Davis Campus), 3 mins to Gurdwara Sikh Sangat Brampton, 2 mins to Brampton Islamic Centre, 6 mins to Cassie Campbell Community Centre. Close To Schools, Parks, Shopping, Public Transit And Much More. **** EXTRAS **** Virtual tour available with a 3D walkthrough for online viewing. (id:39198)
- Additional media
- https://tour.uniquevtour.com/vtour/64-tianalee-crescent-brampton
- Property taxes
- $5,025.10 per year / $418.76 per month
- Basement
- Apartment in basement, Walk out, N/A
- Year build
- -
- Type
- Single Family
- Bedrooms
- 3 + 1
- Bathrooms
- 4
- Parking spots
- 3 Total
- Floor
- Laminate, Ceramic
- Balcony
- -
- Pool
- -
- External material
- Brick
- Roof type
- -
- Lot frontage
- -
- Lot depth
- -
- Heating
- Forced air, Natural gas
- Fire place(s)
- -
- Basement
- Bedroom 4
- 0’0” x 0’0”
- Recreational, Games room
- 20’0” x 14’9”
- Kitchen
- 20’0” x 14’9”
- Ground level
- Living room
- 12’12” x 9’1”
- Family room
- 14’11” x 12’0”
- Dining room
- 14’11” x 12’0”
- Kitchen
- 9’9” x 7’1”
- Second level
- Primary Bedroom
- 14’3” x 14’11”
- Bedroom 2
- 10’12” x 13’8”
- Bedroom 3
- 10’2” x 10’0”
Listing Brokerage
- MLS® Listing
- W9379754
- Brokerage
- CENTURY 21 LEADING EDGE REALTY INC.
Similar homes for sale
These homes have similar price range, details and proximity to 64 Tianalee
