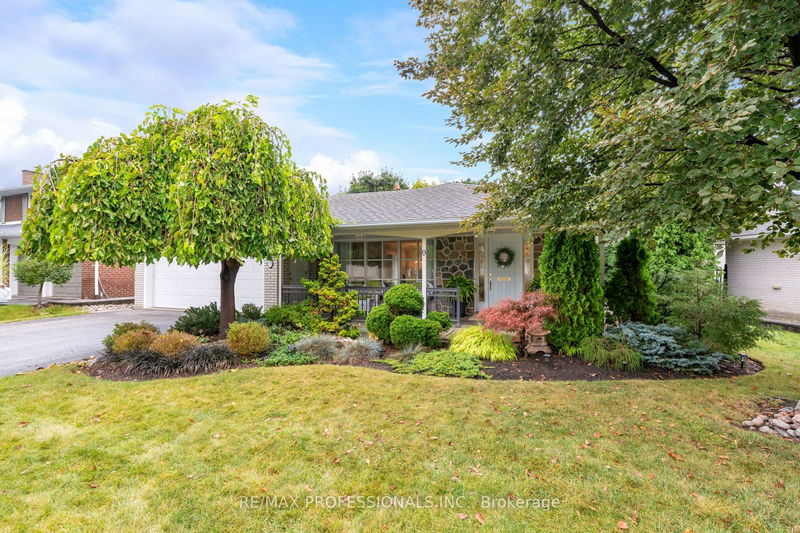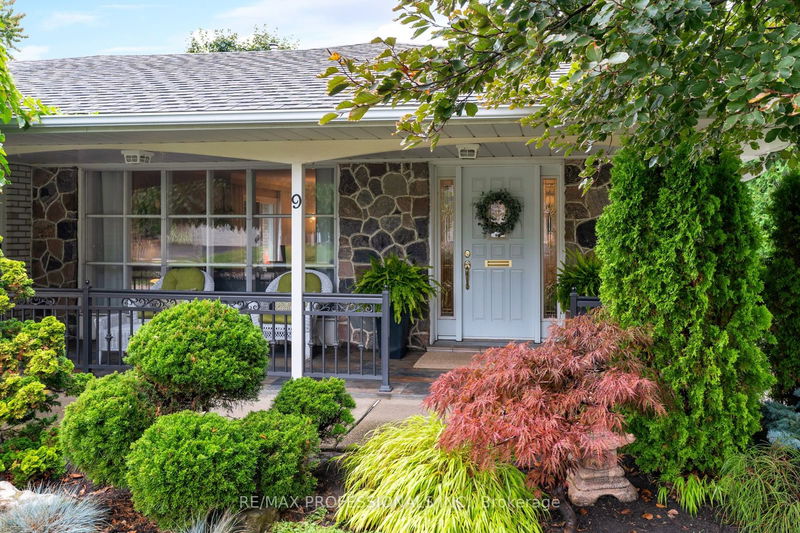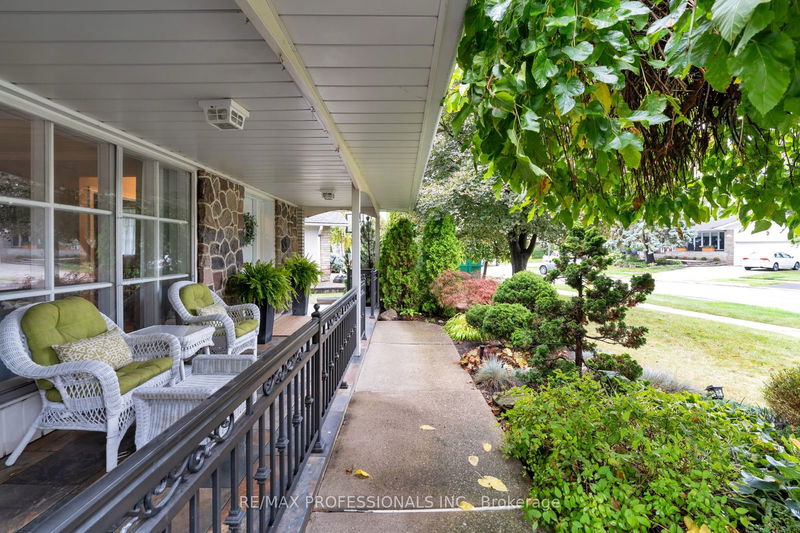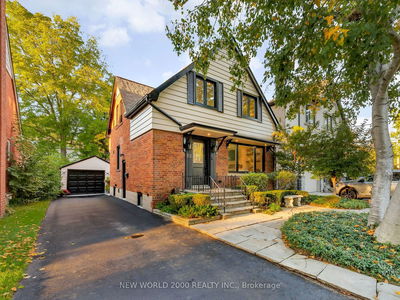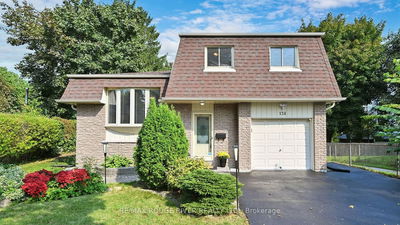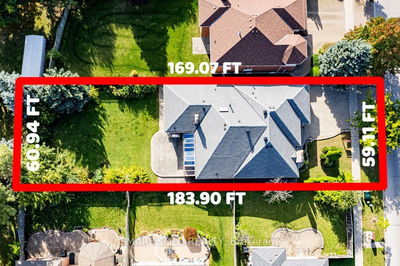9 Conifer
Markland Wood | Toronto
$1,698,000.00
Listed 6 days ago
- 3 bed
- 3 bath
- - sqft
- 4.0 parking
- Detached
Instant Estimate
$1,722,669
+$24,669 compared to list price
Upper range
$1,883,621
Mid range
$1,722,669
Lower range
$1,561,716
Property history
- Now
- Listed on Oct 3, 2024
Listed for $1,698,000.00
6 days on market
- Sep 25, 2024
- 14 days ago
Terminated
Listed for $1,658,000.00 • 8 days on market
Location & area
Schools nearby
Home Details
- Description
- A Very Special & Much-Loved Home - Perched In A Secluded And Coveted Location In Sought-After Markland Wood. Quietly Elegant And Contemporary, The Interior Has Been Freshly Painted And Offers Rich Hardwood Flooring, And Tasteful Updates Throughout. With Its Highly Functional Layout, It Is An Ideal Space For Your Family To Live And Thrive In!! The Family Room Level Features A 4th Bedroom, 2pc Powder Room, Main Floor Laundry And An Ultra-Convenient Separate Side Entrance. Ideal For A Home Office Environment Or Potential In-Law Suite. Capture The Leisure Lifestyle In The Sun-Filled And Spacious Pool And Patio Area. Walk To The Markland Wood Golf Course, Baseball Diamonds And Local Parks. Fine Area Amenities And A1 Schools Are Steps Away. Minutes From Downtown And Nestled In One Of Toronto's Premiere Communities, This Is A Home To Move For!
- Additional media
- https://tours.northtosouthmedia.ca/cp/9-conifer-drive-toronto/
- Property taxes
- $6,981.22 per year / $581.77 per month
- Basement
- Finished
- Basement
- Walk-Up
- Year build
- 51-99
- Type
- Detached
- Bedrooms
- 3 + 1
- Bathrooms
- 3
- Parking spots
- 4.0 Total | 2.0 Garage
- Floor
- -
- Balcony
- -
- Pool
- Inground
- External material
- Brick
- Roof type
- -
- Lot frontage
- -
- Lot depth
- -
- Heating
- Forced Air
- Fire place(s)
- Y
- Main
- Living
- 14’6” x 14’0”
- Dining
- 11’6” x 10’0”
- Kitchen
- 11’6” x 11’5”
- Breakfast
- 12’0” x 8’9”
- Upper
- Prim Bdrm
- 10’0” x 8’0”
- 2nd Br
- 13’4” x 12’0”
- 3rd Br
- 12’7” x 10’0”
- Lower
- 4th Br
- 10’9” x 8’5”
- Family
- 10’9” x 8’5”
- Bsmt
- Rec
- 24’7” x 12’0”
- Workshop
- 23’9” x 12’8”
Listing Brokerage
- MLS® Listing
- W9379811
- Brokerage
- RE/MAX PROFESSIONALS INC.
Similar homes for sale
These homes have similar price range, details and proximity to 9 Conifer
