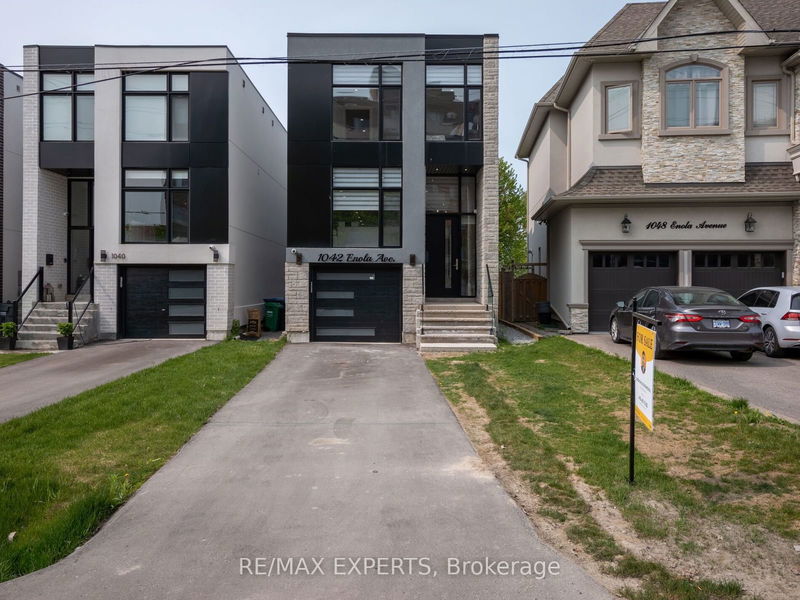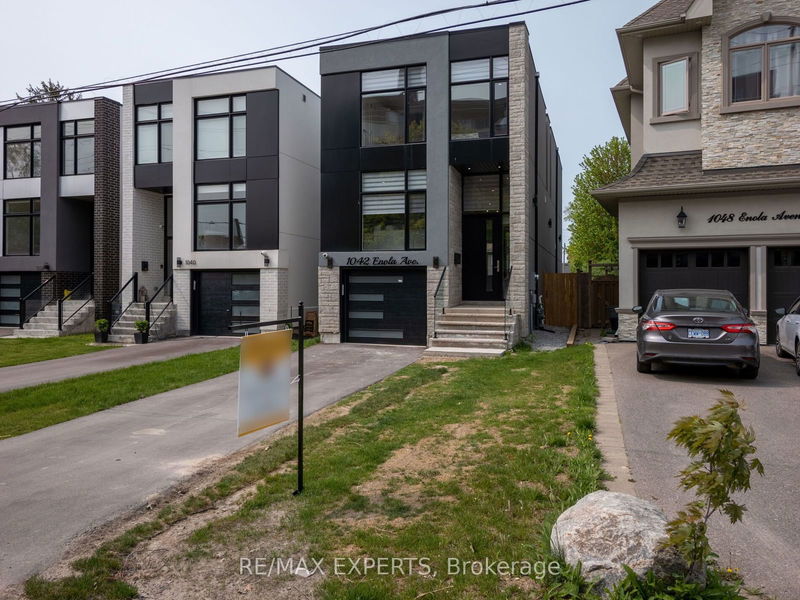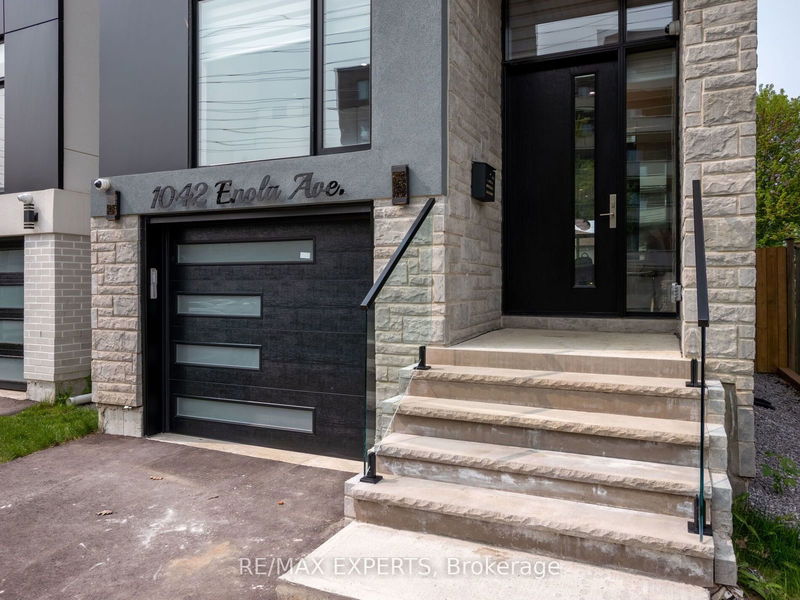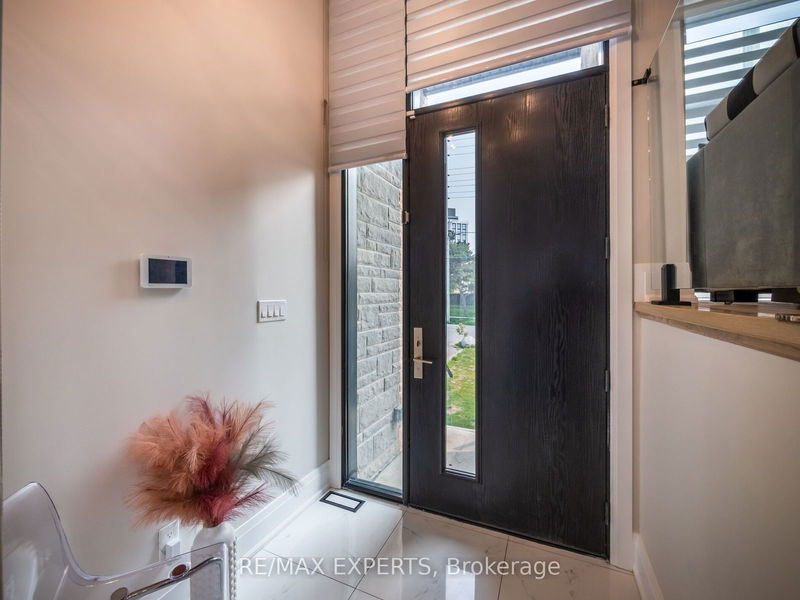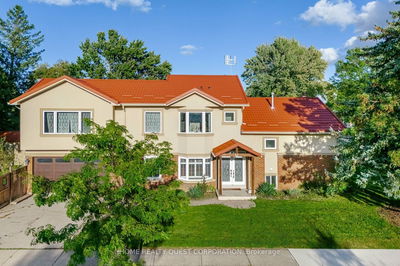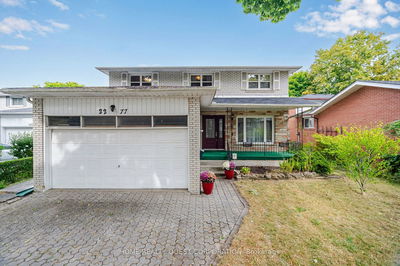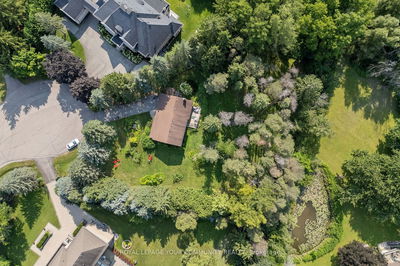1042 Enola
Lakeview | Mississauga
$2,199,999.00
Listed 9 days ago
- 4 bed
- 4 bath
- 2500-3000 sqft
- 3.0 parking
- Detached
Instant Estimate
$2,063,743
-$136,256 compared to list price
Upper range
$2,267,196
Mid range
$2,063,743
Lower range
$1,860,290
Property history
- Now
- Listed on Oct 1, 2024
Listed for $2,199,999.00
9 days on market
- Sep 24, 2023
- 1 year ago
Terminated
Listed for $6,500.00 • 8 days on market
- Jul 19, 2023
- 1 year ago
Terminated
Listed for $1,999,000.00 • about 2 months on market
- Jun 2, 2023
- 1 year ago
Terminated
Listed for $2,088,000.00 • about 2 months on market
- May 17, 2023
- 1 year ago
Terminated
Listed for $2,099,000.00 • 16 days on market
Location & area
Schools nearby
Home Details
- Description
- A Truly Immaculate Custom Built Detached Home In Sought After Lakeview! The Modern Interior Offers 4+1 Bedrooms, 4 Bathrooms, A Stunning Open Concept Layout With 12ft Ceilings and Sophisticated Hardwood Floors Accompanied By A Bespoke Chef's Gourmet Kitchen, Expansive Windows, Built-in Speakers and Pot Lights! The Primary Suite W/ Elegant Finishes Including Built-in Speakers, Pot Lights & A Beverage Fridge, Offers A Beautiful 5pc Ensuite & A Spacious Closet! The Finished Basement with Walkup Is An Entertainer's Dream with Easy Indoor/Outdoor Entertainment! This Amazing Opportunity To Call This Home! Incredible Value for A Detached Property in South Mississauga!
- Additional media
- -
- Property taxes
- $8,240.00 per year / $686.67 per month
- Basement
- Fin W/O
- Year build
- 0-5
- Type
- Detached
- Bedrooms
- 4 + 1
- Bathrooms
- 4
- Parking spots
- 3.0 Total | 1.0 Garage
- Floor
- -
- Balcony
- -
- Pool
- None
- External material
- Stone
- Roof type
- -
- Lot frontage
- -
- Lot depth
- -
- Heating
- Forced Air
- Fire place(s)
- Y
- Main
- Kitchen
- 56’1” x 46’5”
- Family
- 56’1” x 45’8”
- Dining
- 56’1” x 36’1”
- Living
- 34’7” x 81’2”
- 2nd
- Br
- 55’10” x 76’12”
- Br
- 34’0” x 39’10”
- 2nd Br
- 34’0” x 39’7”
- Br
- 48’3” x 32’7”
- Bsmt
- Rec
- 51’7” x 102’0”
Listing Brokerage
- MLS® Listing
- W9379853
- Brokerage
- RE/MAX EXPERTS
Similar homes for sale
These homes have similar price range, details and proximity to 1042 Enola
