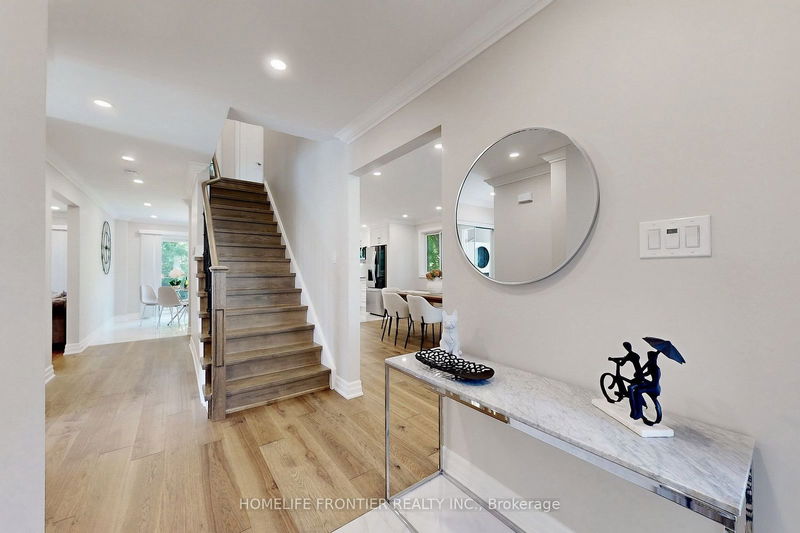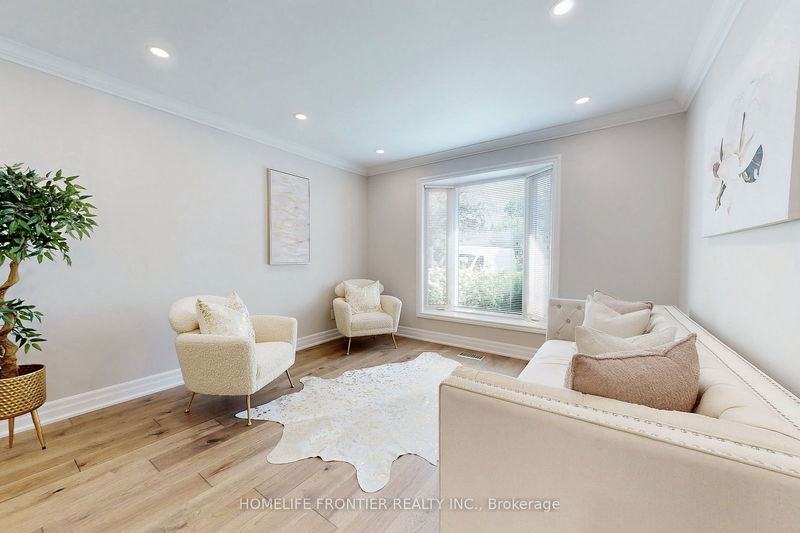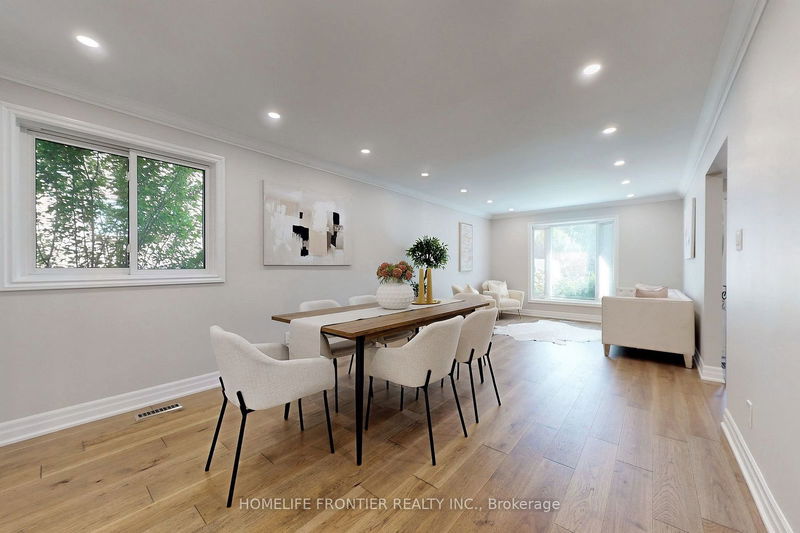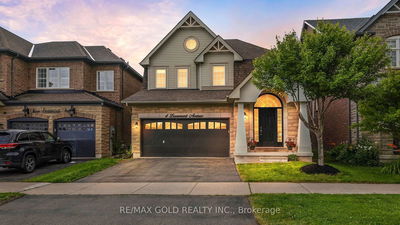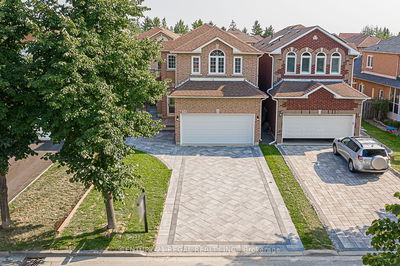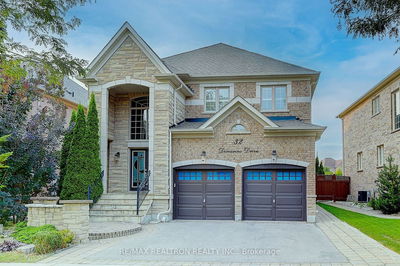1436 Livingston
Iroquois Ridge South | Oakville
$1,898,000.00
Listed 6 days ago
- 4 bed
- 4 bath
- - sqft
- 6.0 parking
- Detached
Instant Estimate
$1,798,457
-$99,543 compared to list price
Upper range
$1,940,663
Mid range
$1,798,457
Lower range
$1,656,251
Property history
- Now
- Listed on Oct 3, 2024
Listed for $1,898,000.00
6 days on market
- Jul 10, 2024
- 3 months ago
Terminated
Listed for $1,998,000.00 • 3 months on market
- Oct 25, 2023
- 1 year ago
Sold for $1,400,000.00
Listed for $1,450,000.00 • 13 days on market
Location & area
Schools nearby
Home Details
- Description
- Gorgeous Detached Home on Ravine Lot Featuring BRAND NEW Top to Bottom Renovations Throughout a Beautifully Modernized Layout w/ Exceptional Attention to Detail & Design. Bright & Spacious 1st Flr w/ Hardwood Floors & Pot-Lights T/O. Custom White Kitchen w/ Waterfall Centre Island, Undermount Lighting, Matching Backsplash, Gas Stove, New S/S Appliances & Breakfast Area w/ Walkout to Landscaped Backyard Surrounded by Ravine Views. Step into the Perfect Family Room Boasting Floor to Ceiling Quartz Wall Surrounding the Fireplace. Smooth Ceilings T/O. Second Floor Primary Bedroom Features NEW Spa-Like 4 Pc Ensuite w/ Oversized Frameless Glass Shower & His/Her Sinks + Custom Wood Vanity. Newly Finished Basement w/ Large Bedroom & Brand New 3 pc Wshm, Wet Bar & Open Concept Rec Room w/ Electric Fireplace. Steps to Scenic Trails & Top Ranked Schools, Parks, Grocery, Minutes to Hwy 407/403 & More.
- Additional media
- https://www.winsold.com/tour/356862
- Property taxes
- $5,551.19 per year / $462.60 per month
- Basement
- Finished
- Year build
- -
- Type
- Detached
- Bedrooms
- 4 + 1
- Bathrooms
- 4
- Parking spots
- 6.0 Total | 2.0 Garage
- Floor
- -
- Balcony
- -
- Pool
- None
- External material
- Alum Siding
- Roof type
- -
- Lot frontage
- -
- Lot depth
- -
- Heating
- Forced Air
- Fire place(s)
- Y
- Ground
- Living
- 17’1” x 11’8”
- Dining
- 11’9” x 10’0”
- Kitchen
- 10’5” x 9’5”
- Breakfast
- 9’6” x 9’5”
- Family
- 16’12” x 10’8”
- Mudroom
- 7’8” x 5’10”
- 2nd
- Prim Bdrm
- 15’3” x 10’12”
- 2nd Br
- 14’5” x 11’9”
- 3rd Br
- 11’8” x 10’9”
- 4th Br
- 12’9” x 8’5”
- Bsmt
- 5th Br
- 18’10” x 11’6”
- Rec
- 18’12” x 17’5”
Listing Brokerage
- MLS® Listing
- W9379923
- Brokerage
- HOMELIFE FRONTIER REALTY INC.
Similar homes for sale
These homes have similar price range, details and proximity to 1436 Livingston

