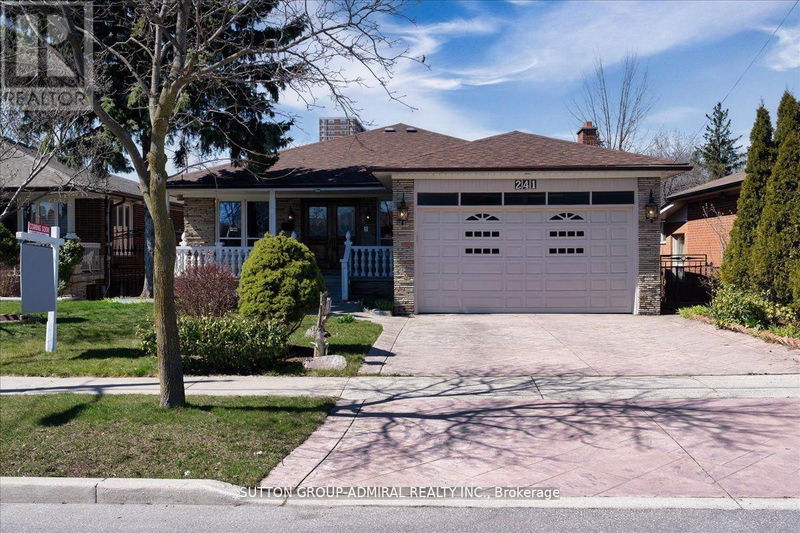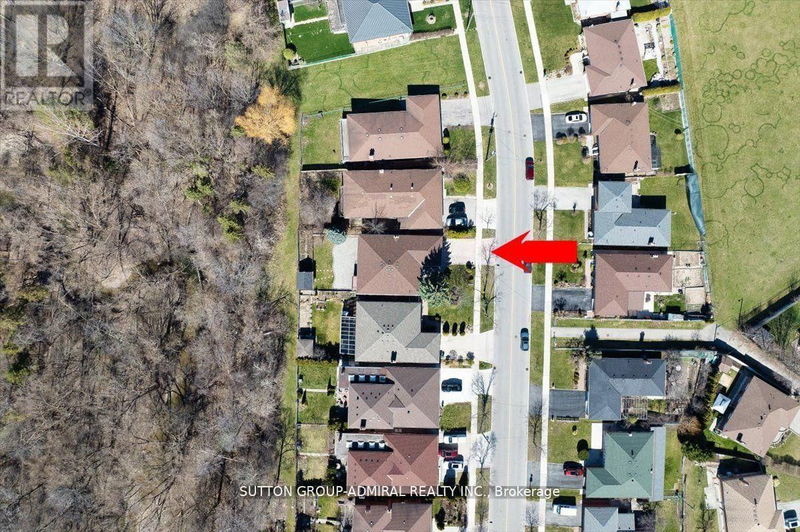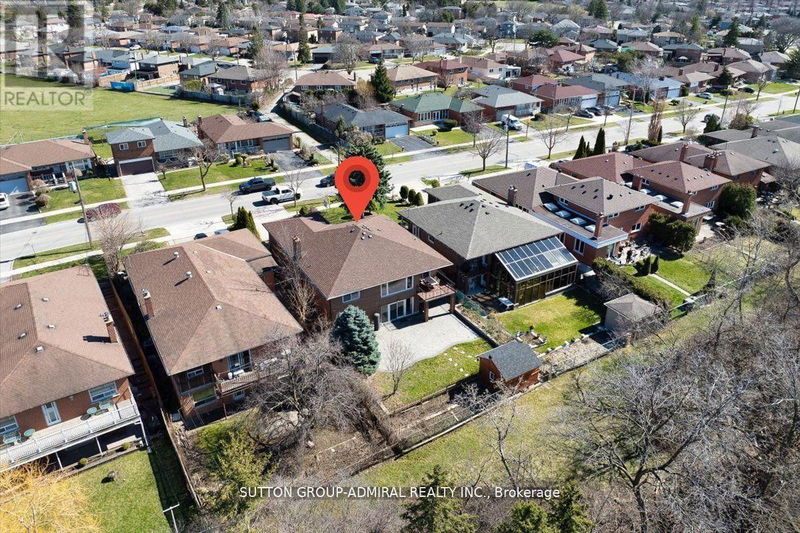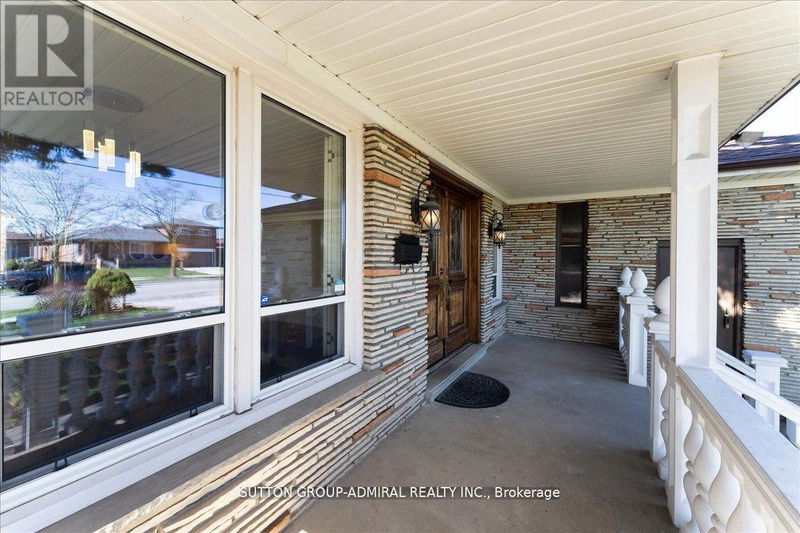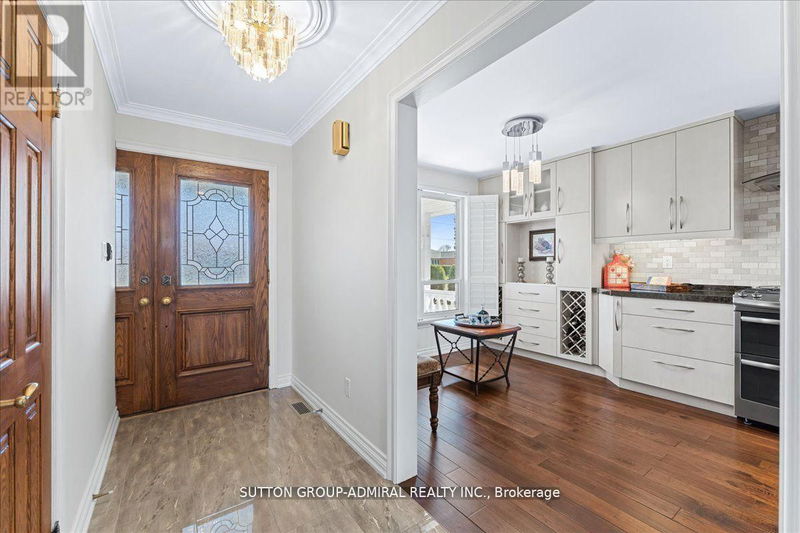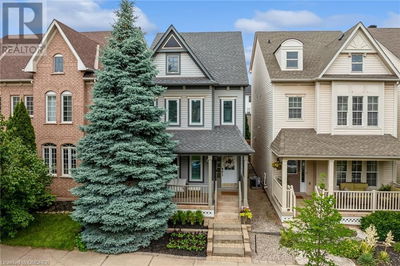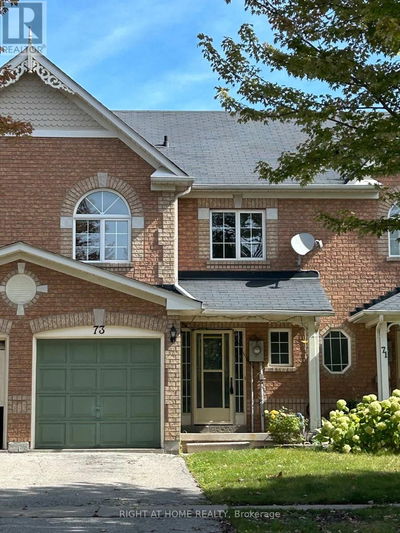241 Derrydown
York University Heights | Toronto (York University Heights)
$1,449,000.00
Listed 14 days ago
- 3 bed
- 3 bath
- - sqft
- 6 parking
- Single Family
Property history
- Now
- Listed on Oct 2, 2024
Listed for $1,449,000.00
14 days on market
Location & area
Schools nearby
Home Details
- Description
- Stunning bungalow on a ravine lot! Renovated & Upgraded. This solid brick home features a truewalk-out completely above grade. The layout is rare and spacious, offering generous room sizes andtwo bathrooms on the main floor. The oversized kitchen is custom-designed with functionality inmind, including a breakfast area, tall and extended cabinetry, deep pantry pull-outs, cornerstorages, and wine racks. This oasis in the city is a true gem and a gardener's dream! The entirefirst floor overlooks the ravine, providing absolute privacy, peace, and a beautiful view of lushgreen trees and the sunset. The front and backyard are tastefully landscaped, complemented by aconcrete-stamped driveway and an interlock patio. The full-size basement boasts a humongousrecreation room, a full kitchen, a wet bar, a bedroom, and a bathroom with a sauna. Lower level witha separate entrance, can easily be separated from the upper level and utilized as its own self-contained unit. **** EXTRAS **** Short walk to York University & Subway! Quiet & Safe St w/ Great Neighbours *2-cars garage & widedriveway *Handscaped hardwood flooring, marble foyer, crown moulding, LED pot lights, renovated bathrooms, california shutters, Roof (2019). (id:39198)
- Additional media
- https://sites.realestatetorontophotography.ca/241-derrydown-rd/idx
- Property taxes
- $4,703.90 per year / $391.99 per month
- Basement
- Finished, Separate entrance, Walk out, N/A
- Year build
- -
- Type
- Single Family
- Bedrooms
- 3 + 1
- Bathrooms
- 3
- Parking spots
- 6 Total
- Floor
- Hardwood, Ceramic
- Balcony
- -
- Pool
- -
- External material
- Brick
- Roof type
- -
- Lot frontage
- -
- Lot depth
- -
- Heating
- Forced air, Natural gas
- Fire place(s)
- -
- Main level
- Living room
- 18’1” x 20’0”
- Dining room
- 13’1” x 11’12”
- Kitchen
- 20’0” x 11’2”
- Primary Bedroom
- 16’5” x 13’1”
- Bedroom 2
- 16’5” x 11’12”
- Bedroom 3
- 11’12” x 9’10”
- Basement
- Recreational, Games room
- 26’8” x 25’2”
- Kitchen
- 13’1” x 13’1”
- Bedroom
- 21’12” x 14’7”
Listing Brokerage
- MLS® Listing
- W9379061
- Brokerage
- SUTTON GROUP-ADMIRAL REALTY INC.
Similar homes for sale
These homes have similar price range, details and proximity to 241 Derrydown
