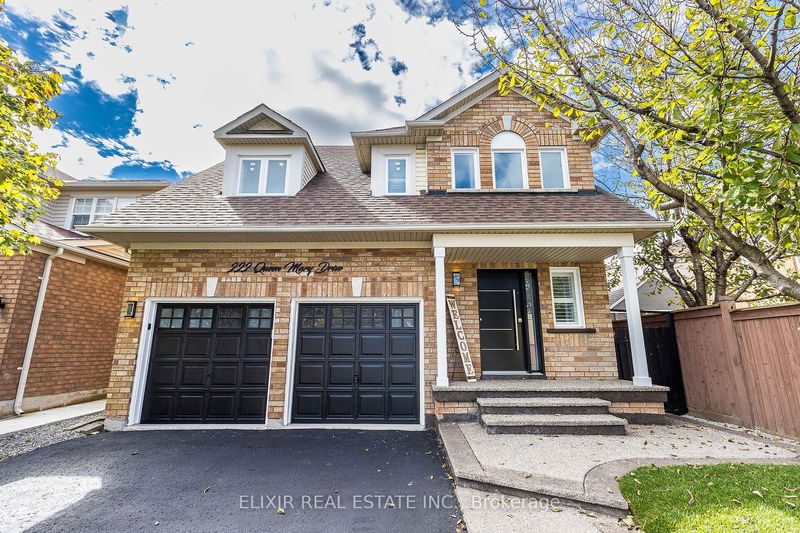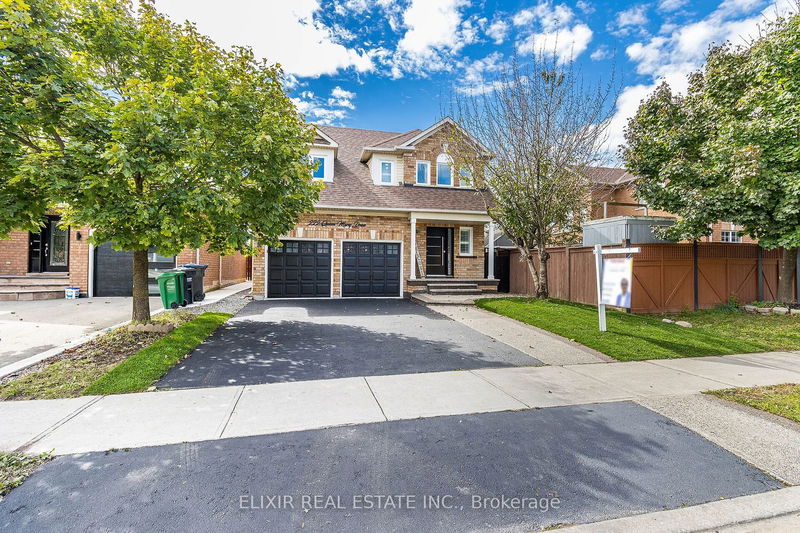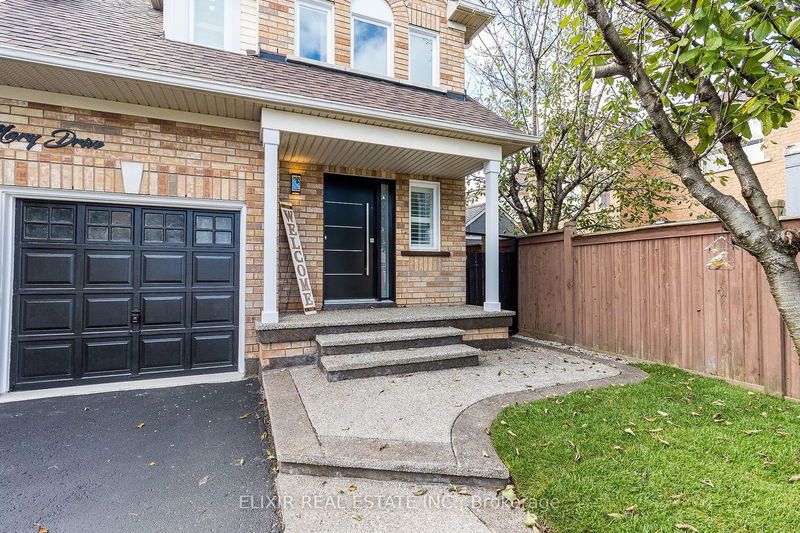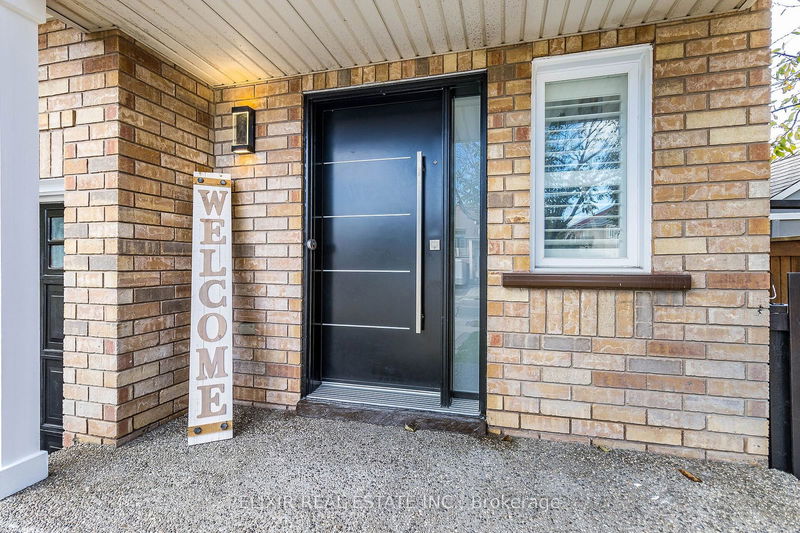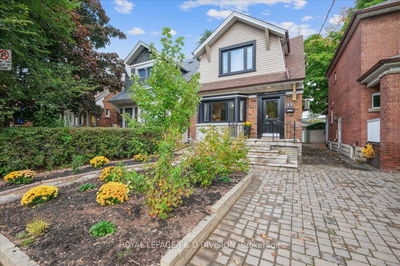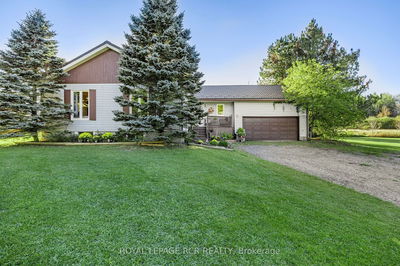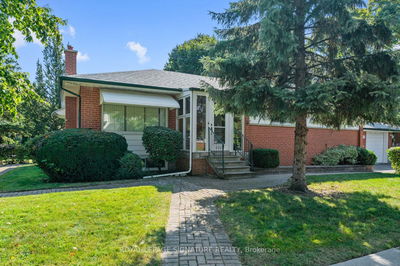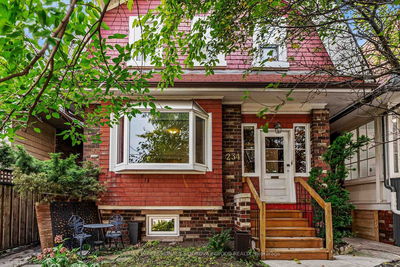222 Queen Mary
Fletcher's Meadow | Brampton
$999,900.00
Listed 4 days ago
- 3 bed
- 4 bath
- - sqft
- 4.0 parking
- Detached
Instant Estimate
$1,034,402
+$34,502 compared to list price
Upper range
$1,094,531
Mid range
$1,034,402
Lower range
$974,273
Property history
- Now
- Listed on Oct 3, 2024
Listed for $999,900.00
4 days on market
Location & area
Schools nearby
Home Details
- Description
- Discover this impeccable home in the sought-after Fletcher's Meadow neighborhood. Boasting a bright double detached garage on a spacious 36 ft wide north-east facing lot, this property offers convenience and style. Recently renovated in 2024, the stunning tuxedo kitchen features gleaming S/S appliances, glossy white upper cabinets, and contrasting lower cabinets on a generous 6' x 3.4' island. Elegant quartz countertops with a full-height backsplash create a sleek, sophisticated ambiance. The generous size living room is perfect for entertaining and family gatherings. A dramatic 16 ft high-ceiling foyer and smooth ceilings throughout the main level add to the home's appeal. Freshly painted in neutral tones, the home boasts three spacious bedrooms upstairs and a basement apartment with separate side entrance. Luxurious quartz counters grace all bathrooms, complemented by modern faucets. Enjoy the convenience of separate laundry facilities in the basement and upper bedroom level. Newer Windows (2021) and with no carpeting throughout. Easy access to transit, recreation, schools, parks, 410, GO Station and amenities, this move-in ready gem is a must-see!
- Additional media
- http://tours.agenttours.ca/vtc/351259
- Property taxes
- $5,125.00 per year / $427.08 per month
- Basement
- Apartment
- Basement
- Sep Entrance
- Year build
- -
- Type
- Detached
- Bedrooms
- 3 + 1
- Bathrooms
- 4
- Parking spots
- 4.0 Total | 2.0 Garage
- Floor
- -
- Balcony
- -
- Pool
- None
- External material
- Brick
- Roof type
- -
- Lot frontage
- -
- Lot depth
- -
- Heating
- Forced Air
- Fire place(s)
- Y
- Main
- Kitchen
- 15’8” x 11’7”
- Dining
- 15’8” x 11’7”
- Living
- 15’11” x 12’4”
- 2nd
- Prim Bdrm
- 14’1” x 12’2”
- 2nd Br
- 11’7” x 10’0”
- 3rd Br
- 10’4” x 8’12”
- Bsmt
- Living
- 12’12” x 11’2”
- Kitchen
- 12’12” x 11’2”
- Br
- 11’6” x 8’12”
Listing Brokerage
- MLS® Listing
- W9380502
- Brokerage
- ELIXIR REAL ESTATE INC.
Similar homes for sale
These homes have similar price range, details and proximity to 222 Queen Mary
