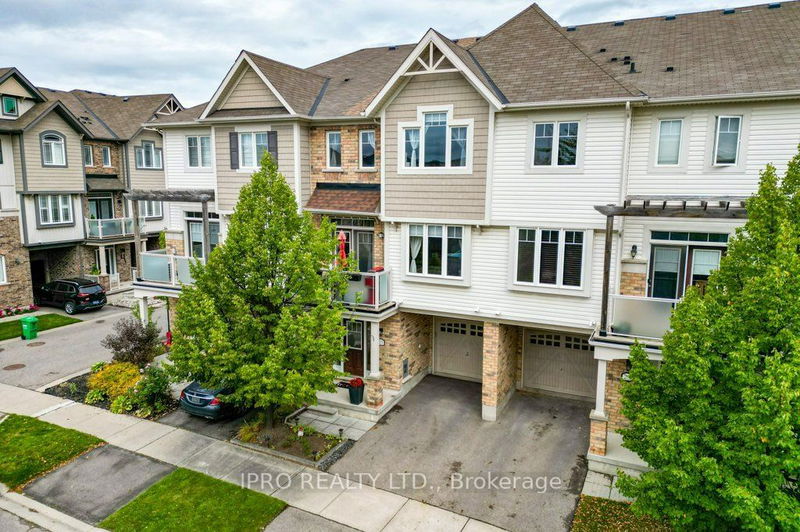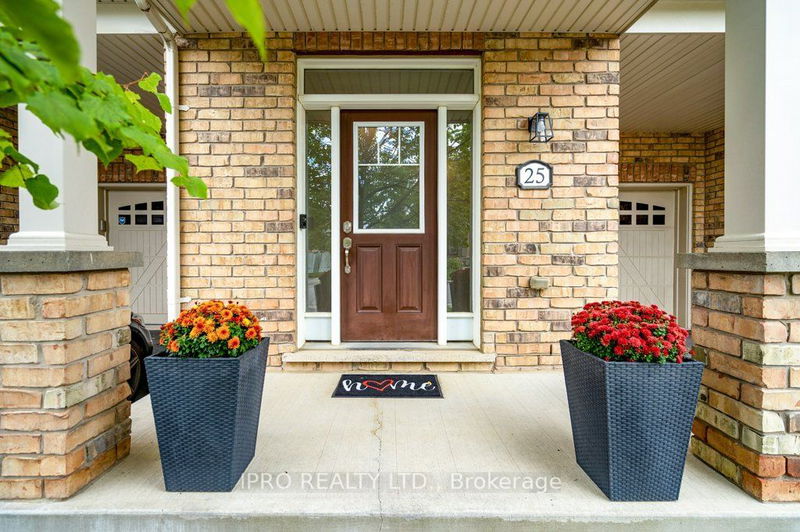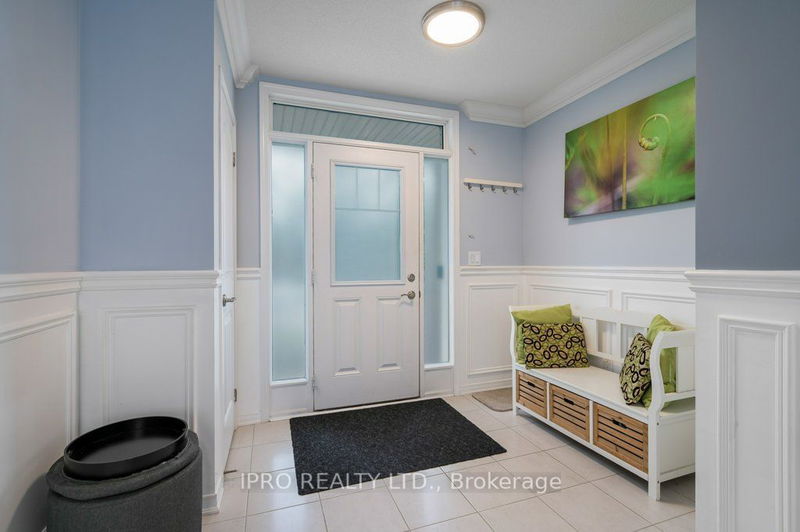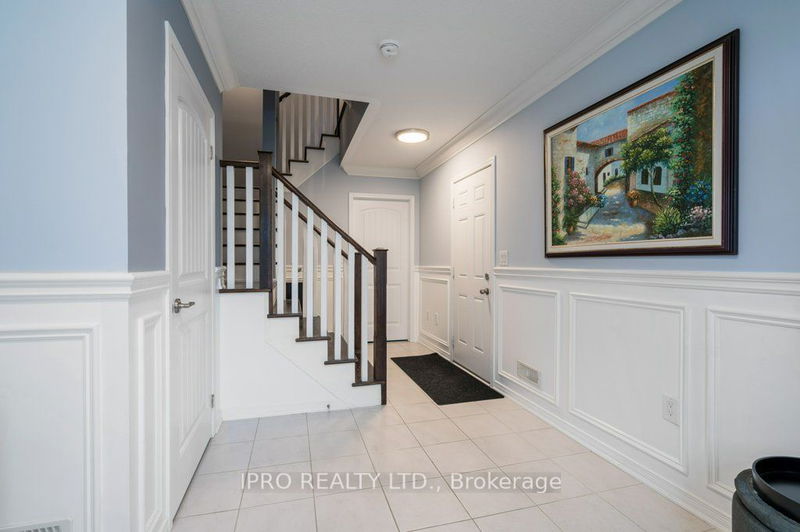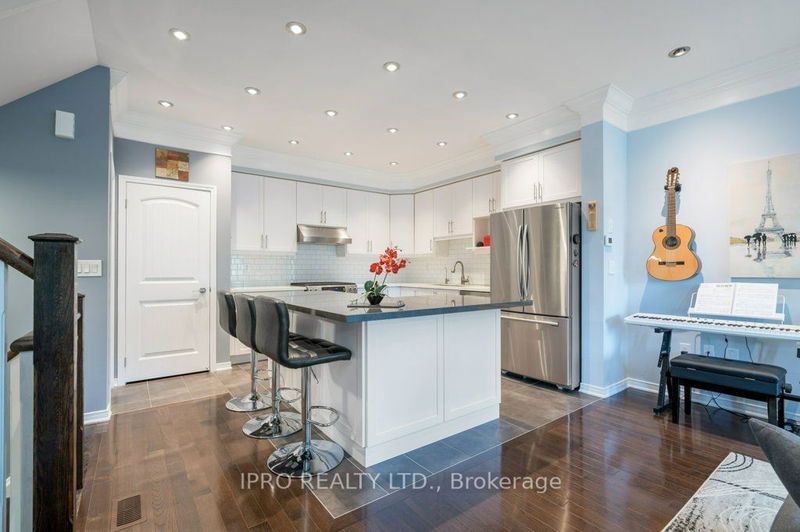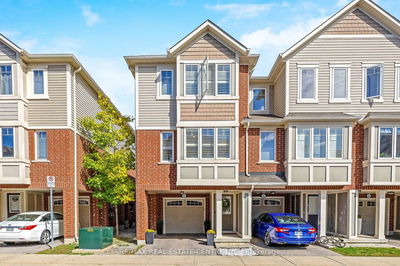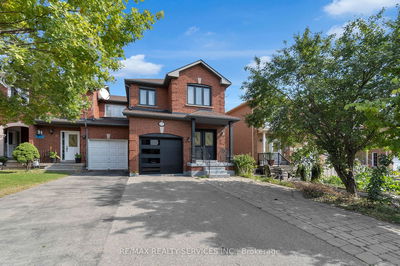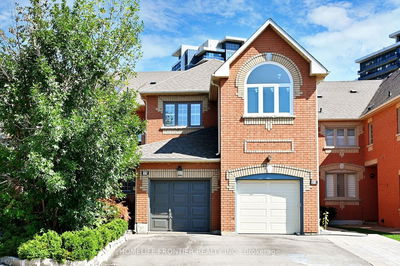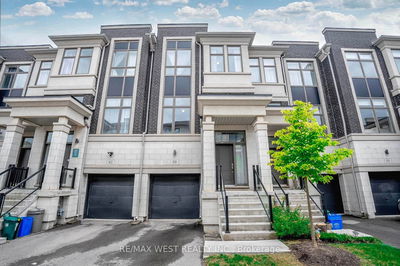25 Alnwick
Rural Caledon | Caledon
$809,999.00
Listed 14 days ago
- 3 bed
- 2 bath
- 1500-2000 sqft
- 2.0 parking
- Att/Row/Twnhouse
Instant Estimate
$786,910
-$23,089 compared to list price
Upper range
$848,714
Mid range
$786,910
Lower range
$725,105
Property history
- Now
- Listed on Oct 3, 2024
Listed for $809,999.00
14 days on market
Location & area
Schools nearby
Home Details
- Description
- This stunning freehold townhouse has upgraded nearly every builder-grade item, creating a luxurious, modern home. The chef's kitchen features custom cabinets with crown moulding, quartz countertops, 12X24 ceramic tile flooring, subway tile backsplash, an XXL gas range, high-end stainless steel appliances, an XXL undermount sink, pot lights, and a water filtration system. Hardwood flooring runs throughout, no carpet anywhere - 9' ceilings and all windows pointing West enhance the bright open feel. Crown moulding, wainscoting, and smart home features: WiFi-enabled outlets, thermostat, garage door, and doorbell bring sophistication and convenience. Ethernet is wired on all floors. The primary bedroom has a custom closet, with added custom storage in the office. Outside, enjoy a balcony with a gas BBQ hookup. The roof is brand-new (2023), and the garage offers in-house access and extra storage. Located near schools, shops, and a community center, this family-friendly home is move-in ready.
- Additional media
- https://www.slideshowcloud.com/25alnwickave
- Property taxes
- $3,416.54 per year / $284.71 per month
- Basement
- None
- Year build
- 6-15
- Type
- Att/Row/Twnhouse
- Bedrooms
- 3
- Bathrooms
- 2
- Parking spots
- 2.0 Total | 1.0 Garage
- Floor
- -
- Balcony
- -
- Pool
- None
- External material
- Brick
- Roof type
- -
- Lot frontage
- -
- Lot depth
- -
- Heating
- Forced Air
- Fire place(s)
- N
- Ground
- Foyer
- 9’9” x 11’1”
- Utility
- 9’10” x 8’8”
- 2nd
- Kitchen
- 14’6” x 12’5”
- Living
- 13’6” x 16’4”
- Dining
- 8’3” x 11’2”
- 3rd
- Prim Bdrm
- 9’12” x 14’8”
- 2nd Br
- 10’2” x 8’9”
- 3rd Br
- 9’11” x 10’4”
Listing Brokerage
- MLS® Listing
- W9380637
- Brokerage
- IPRO REALTY LTD.
Similar homes for sale
These homes have similar price range, details and proximity to 25 Alnwick
