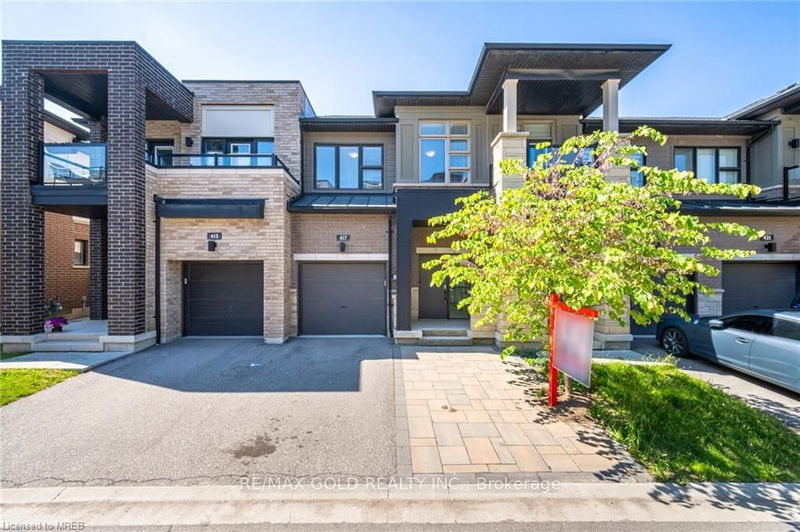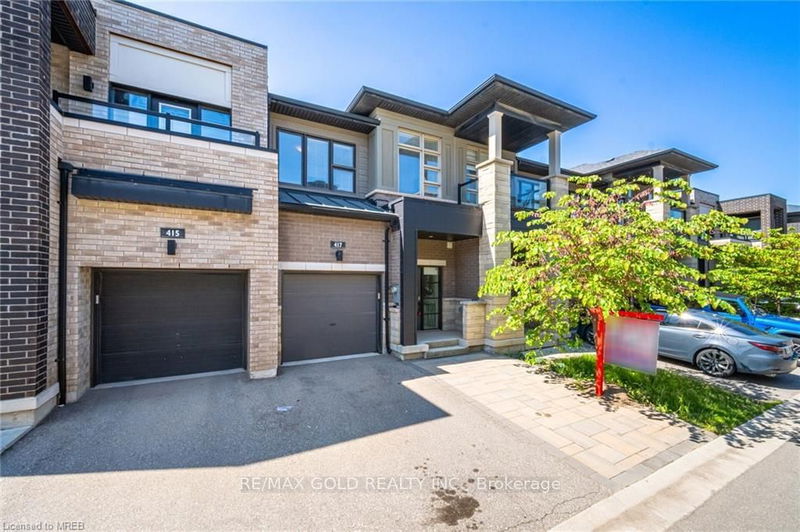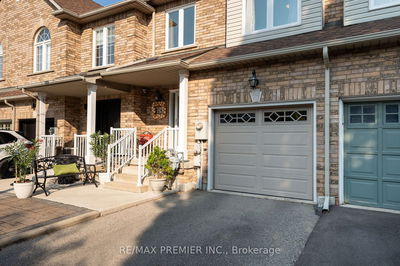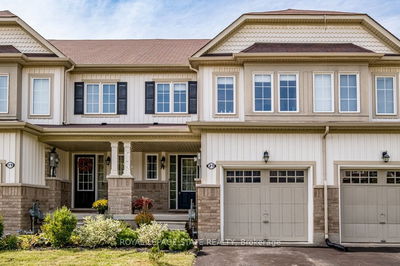417 Athabasca Common
Uptown Core | Oakville
$1,149,900.00
Listed 4 days ago
- 3 bed
- 4 bath
- 1500-2000 sqft
- 3.0 parking
- Att/Row/Twnhouse
Instant Estimate
$1,142,468
-$7,432 compared to list price
Upper range
$1,203,641
Mid range
$1,142,468
Lower range
$1,081,295
Property history
- Now
- Listed on Oct 3, 2024
Listed for $1,149,900.00
4 days on market
- Aug 7, 2024
- 2 months ago
Terminated
Listed for $1,149,900.00 • about 2 months on market
- Jun 28, 2024
- 3 months ago
Terminated
Listed for $1,099,000.00 • about 1 month on market
- Jun 12, 2024
- 4 months ago
Terminated
Listed for $1,299,999.00 • 16 days on market
- Jan 25, 2023
- 2 years ago
Terminated
Listed for $1,249,000.00 • 6 days on market
- Jan 25, 2023
- 2 years ago
Leased
Listed for $3,499.00 • 11 days on market
- Dec 22, 2022
- 2 years ago
Terminated
Listed for $1,288,000.00 • 29 days on market
- Dec 21, 2022
- 2 years ago
Terminated
Listed for $3,500.00 • about 1 month on market
Location & area
Schools nearby
Home Details
- Description
- **Prime Location!!** Luxurious Open Concept Modern Design And Sun-Filled Townhouse with backyard. Walking Distance To All Amenities, Large Park, Tennis, Basketball, Baseball Court, Kids Splash Pad Etc. Meticulously Maintained! Spacious 3 Bedrooms With A Lovely 4Pc Master Ensuite With His & Hers Sink And Free Standing Tub. Large Finished Basement With Full Washroom, Plenty Of Storage Space With2 Storage Rooms. Laundry On 2nd Floor Bedroom Level. Extra parking
- Additional media
- -
- Property taxes
- $4,448.58 per year / $370.72 per month
- Basement
- Finished
- Year build
- 0-5
- Type
- Att/Row/Twnhouse
- Bedrooms
- 3 + 1
- Bathrooms
- 4
- Parking spots
- 3.0 Total | 1.0 Garage
- Floor
- -
- Balcony
- -
- Pool
- None
- External material
- Brick
- Roof type
- -
- Lot frontage
- -
- Lot depth
- -
- Heating
- Forced Air
- Fire place(s)
- N
- Main
- Living
- 11’5” x 24’2”
- Dining
- 11’5” x 24’2”
- Kitchen
- 7’7” x 16’10”
- 2nd
- Prim Bdrm
- 11’12” x 12’12”
- 2nd Br
- 8’12” x 11’12”
- 3rd Br
- 9’6” x 12’1”
- Bsmt
- Great Rm
- 12’12” x 23’9”
Listing Brokerage
- MLS® Listing
- W9380676
- Brokerage
- RE/MAX GOLD REALTY INC.
Similar homes for sale
These homes have similar price range, details and proximity to 417 Athabasca Common









