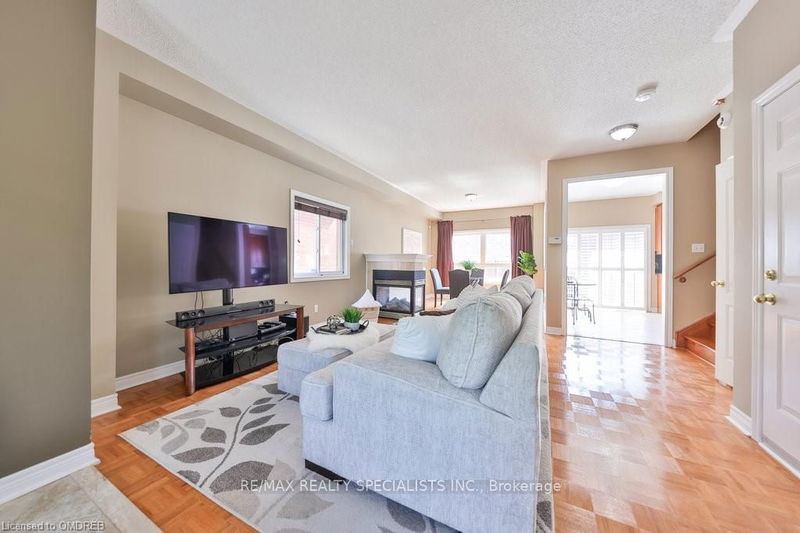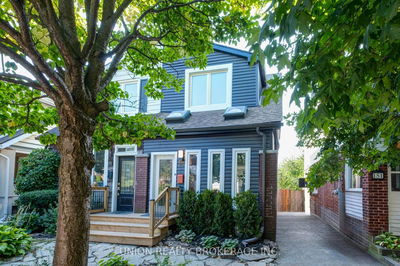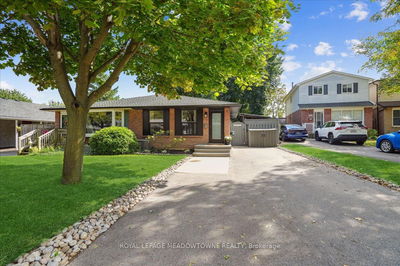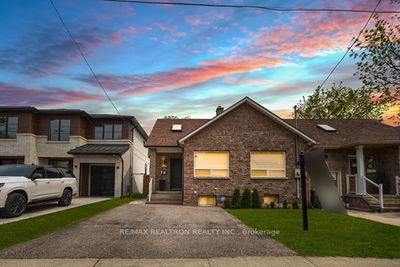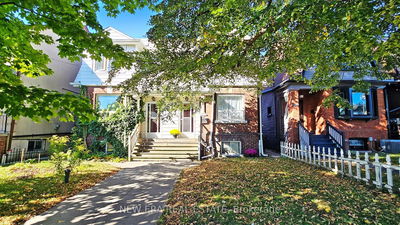225 Andrews
Clarke | Milton
$977,900.00
Listed 4 days ago
- 3 bed
- 4 bath
- 1500-2000 sqft
- 2.0 parking
- Semi-Detached
Instant Estimate
$993,867
+$15,967 compared to list price
Upper range
$1,036,571
Mid range
$993,867
Lower range
$951,162
Property history
- Now
- Listed on Oct 3, 2024
Listed for $977,900.00
4 days on market
- Aug 15, 2024
- 2 months ago
Terminated
Listed for $979,000.00 • about 2 months on market
- Jun 20, 2024
- 4 months ago
Terminated
Listed for $999,000.00 • about 2 months on market
Location & area
Schools nearby
Home Details
- Description
- Welcome to this stunning Century Grove-built all brick Parkfield 3 model home, offering 1650 sq ft of beautifullydesigned living space plus a finished basement in Milton's sought-after Clarke neighbourhood. Perfect for a growingfamily, this semi-detached gem features an open concept main floor with a spacious foyer, elegant parquet floors, adining room, and a large family room with a cozy 3 way gas fireplace. The upgraded kitchen is a chef's dream,showcasing granite countertops and backsplash, stainless steel appliances, California shutters, and extendedcabinetry. Up the hardwood stairs you'll find three generously sized bedrooms, including a primary bedroom with agrand double door entry, walk-in closet, and ensuite bathroom. The finished basement provides additional livingspace with a recreation room, kitchenette with granite countertops, laundry room, 3-piece bathroom, cold room, andample storage. Outside, enjoy summer BBQs on the large interlock patio, complete with a power
- Additional media
- -
- Property taxes
- $3,730.06 per year / $310.84 per month
- Basement
- Finished
- Basement
- Full
- Year build
- 16-30
- Type
- Semi-Detached
- Bedrooms
- 3
- Bathrooms
- 4
- Parking spots
- 2.0 Total | 1.0 Garage
- Floor
- -
- Balcony
- -
- Pool
- None
- External material
- Brick
- Roof type
- -
- Lot frontage
- -
- Lot depth
- -
- Heating
- Forced Air
- Fire place(s)
- Y
- Main
- Living
- 14’3” x 13’3”
- Dining
- 11’3” x 10’8”
- Kitchen
- 13’6” x 10’10”
- 2nd
- Prim Bdrm
- 15’11” x 14’4”
- 2nd Br
- 11’11” x 9’3”
- 3rd Br
- 14’3” x 12’3”
- Bsmt
- Rec
- 78’11” x 57’2”
- Laundry
- 14’6” x 6’4”
- Cold/Cant
- 8’11” x 5’8”
Listing Brokerage
- MLS® Listing
- W9380704
- Brokerage
- RE/MAX REALTY SPECIALISTS INC.
Similar homes for sale
These homes have similar price range, details and proximity to 225 Andrews




