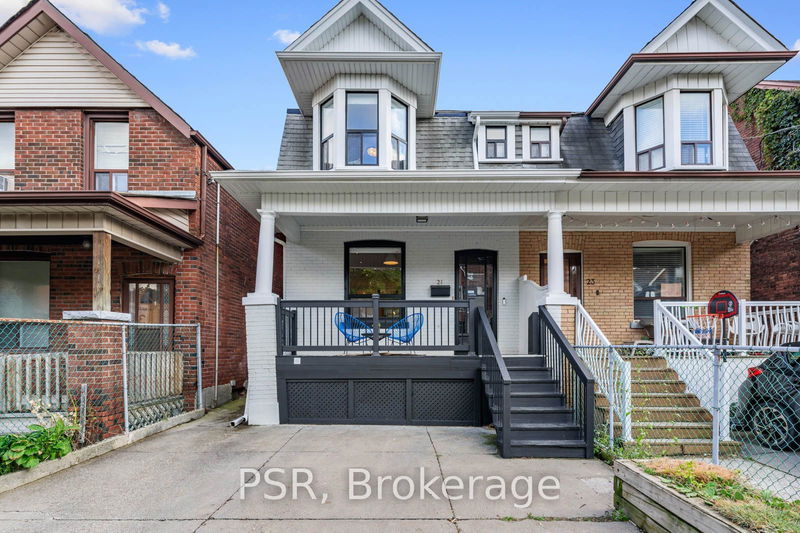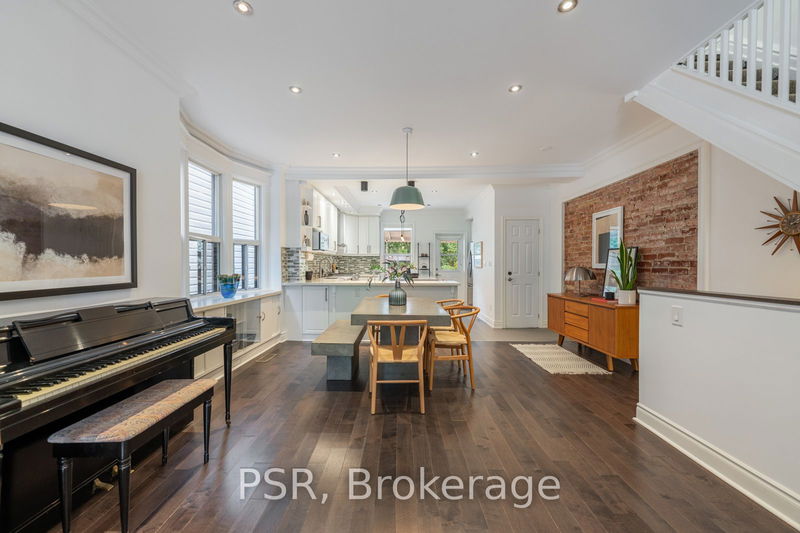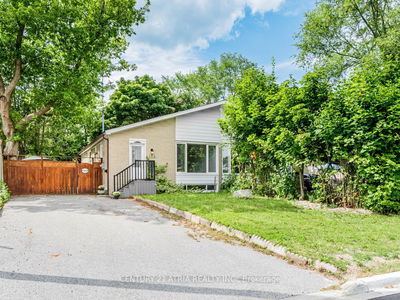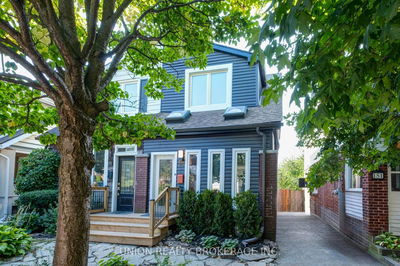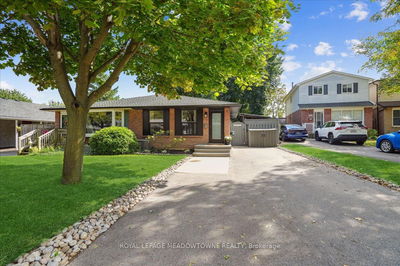21 Burnfield
Dovercourt-Wallace Emerson-Junction | Toronto
$1,599,000.00
Listed 4 days ago
- 3 bed
- 4 bath
- - sqft
- 1.0 parking
- Semi-Detached
Instant Estimate
$1,687,339
+$88,339 compared to list price
Upper range
$1,877,731
Mid range
$1,687,339
Lower range
$1,496,946
Property history
- Now
- Listed on Oct 3, 2024
Listed for $1,599,000.00
4 days on market
- Sep 24, 2024
- 13 days ago
Terminated
Listed for $1,299,000.00 • 8 days on market
Location & area
Schools nearby
Home Details
- Description
- Experience the best of urban living at 21 Burnfield. This beautifully renovated, turn-key home offers modern elegance and unbeatable convenience in one of the city's most sought-after urban Neighbourhoods. The three-bedroom home features a bright open-concept living/dining area, a gourmet kitchen with a large island, and plenty of storage space. Step out to your private backyard oasis with a covered patio and pergola perfect for hosting friends and family! The home boasts modern finishes, four bathrooms, a finished basement with a separate entrance and second kitchen, and front pad parking.
- Additional media
- -
- Property taxes
- $6,759.00 per year / $563.25 per month
- Basement
- Fin W/O
- Year build
- -
- Type
- Semi-Detached
- Bedrooms
- 3 + 1
- Bathrooms
- 4
- Parking spots
- 1.0 Total
- Floor
- -
- Balcony
- -
- Pool
- None
- External material
- Brick
- Roof type
- -
- Lot frontage
- -
- Lot depth
- -
- Heating
- Forced Air
- Fire place(s)
- N
- Main
- Living
- 9’11” x 9’10”
- Dining
- 15’4” x 12’10”
- Kitchen
- 13’5” x 11’8”
- Bathroom
- 0’0” x 0’0”
- 2nd
- Prim Bdrm
- 15’4” x 9’8”
- 2nd Br
- 15’4” x 9’8”
- 3rd Br
- 12’1” x 10’3”
- Bathroom
- 0’0” x 0’0”
- Bathroom
- 0’0” x 0’0”
- Bsmt
- Br
- 11’2” x 9’4”
- Rec
- 17’5” x 8’6”
- Kitchen
- 12’2” x 8’1”
Listing Brokerage
- MLS® Listing
- W9380842
- Brokerage
- PSR
Similar homes for sale
These homes have similar price range, details and proximity to 21 Burnfield
