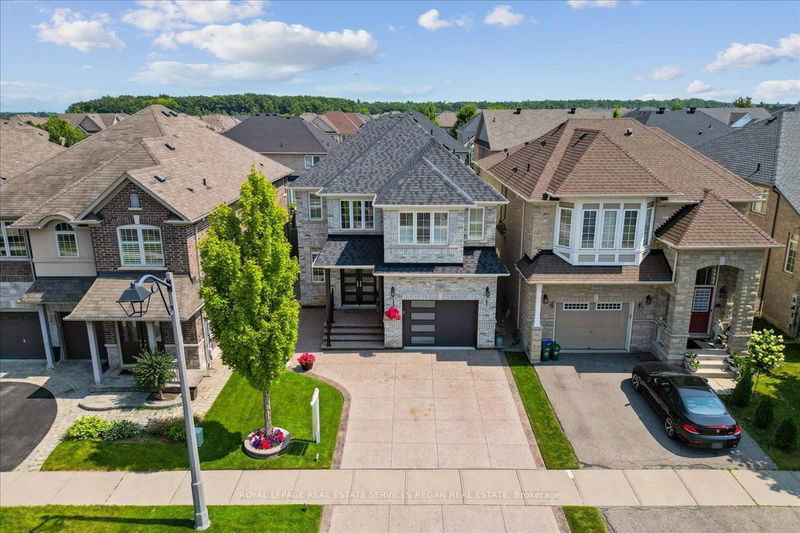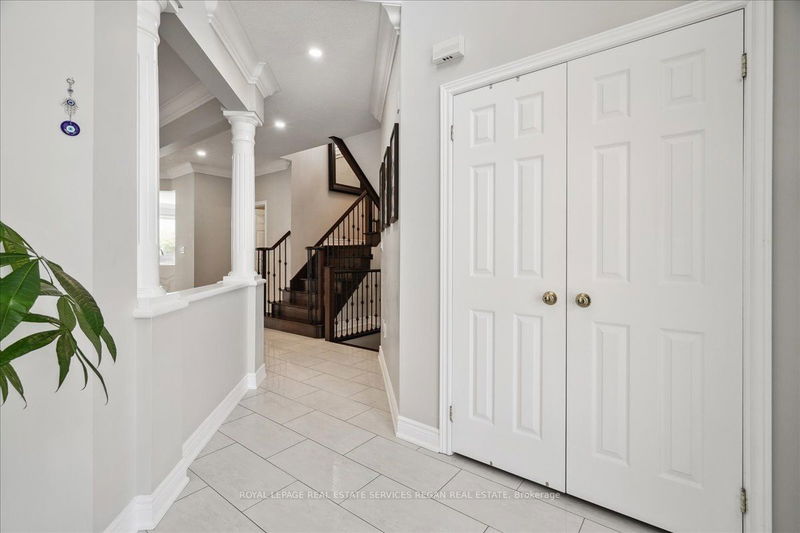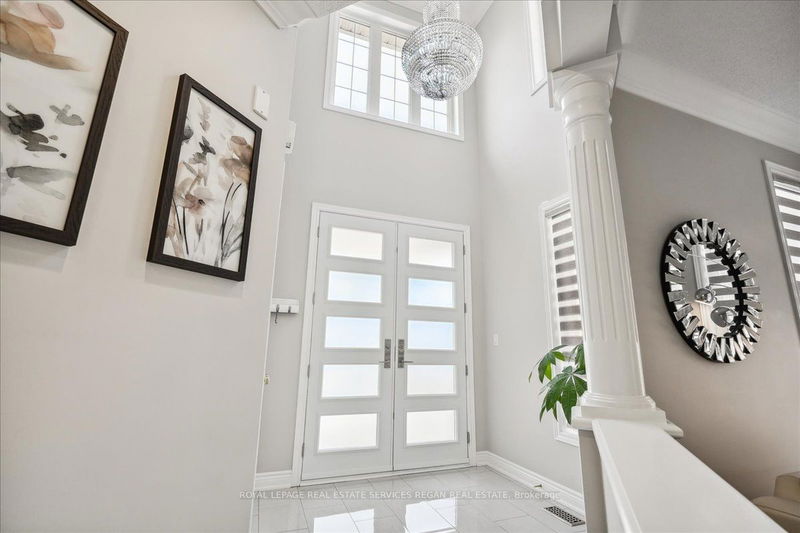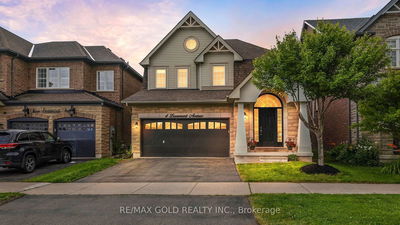3316 Stalybridge
Palermo West | Oakville
$1,585,000.00
Listed 6 days ago
- 4 bed
- 3 bath
- 2000-2500 sqft
- 3.0 parking
- Detached
Instant Estimate
$1,595,962
+$10,962 compared to list price
Upper range
$1,713,311
Mid range
$1,595,962
Lower range
$1,478,613
Property history
- Now
- Listed on Oct 3, 2024
Listed for $1,585,000.00
6 days on market
- Jul 31, 2024
- 2 months ago
Terminated
Listed for $1,649,999.00 • 2 months on market
- Jun 19, 2024
- 4 months ago
Terminated
Listed for $1,799,900.00 • 29 days on market
Location & area
Schools nearby
Home Details
- Description
- Located in the desirable neighourhood of Bronte Creek (Palermo West), this stunningly renovated 4 bedroom home is perfect for growing families. Inside you are greeted by a two storey foyer and an open concept layout making it easy to entertain friends and family. This custom kitchen was fully upgraded in 2020 and features quartz countertops, a solid slab backsplash, premium S/S appliances and a large island with seating. In the family room youll find a cozy gas fireplace and floor to ceiling built-in bookshelves making the space perfect to unwind and relax. Upstairs youll find a spacious primary bedroom that includes a large walk-in closet and 4-piece ensuite. The three additional bedrooms feature hardwood flooring and provide plenty of space for children, guests or a home office. Large unfinished basement is full of opportunities to develop and make your own, whether thats an additional living area, gym or hobby space. Outside youll find a stunningly landscaped backyard that features an upgraded patio and tall greenery for added privacy. Dont miss your opportunity to own this amazing home and be minutes from schools, shopping, parks, trails, Oakville Trafalgar Hospital and the Bronte GO!
- Additional media
- https://youtu.be/U34YFmnJmIs
- Property taxes
- $7,058.91 per year / $588.24 per month
- Basement
- Full
- Basement
- Unfinished
- Year build
- -
- Type
- Detached
- Bedrooms
- 4
- Bathrooms
- 3
- Parking spots
- 3.0 Total | 1.5 Garage
- Floor
- -
- Balcony
- -
- Pool
- None
- External material
- Brick
- Roof type
- -
- Lot frontage
- -
- Lot depth
- -
- Heating
- Forced Air
- Fire place(s)
- Y
- Main
- Foyer
- 7’6” x 6’10”
- Living
- 21’2” x 12’12”
- Kitchen
- 19’7” x 9’5”
- Family
- 16’9” x 14’12”
- 2nd
- Prim Bdrm
- 16’6” x 12’12”
- 2nd Br
- 12’10” x 10’12”
- 3rd Br
- 12’10” x 11’2”
- 4th Br
- 15’8” x 13’8”
- Laundry
- 7’10” x 5’11”
- Lower
- Rec
- 44’10” x 25’0”
- Cold/Cant
- 8’0” x 4’12”
Listing Brokerage
- MLS® Listing
- W9380938
- Brokerage
- ROYAL LEPAGE REAL ESTATE SERVICES REGAN REAL ESTATE
Similar homes for sale
These homes have similar price range, details and proximity to 3316 Stalybridge









