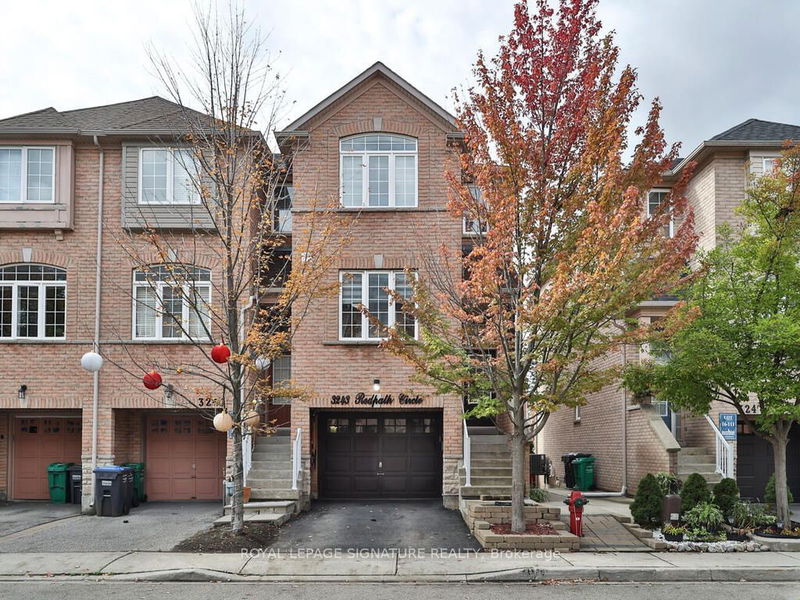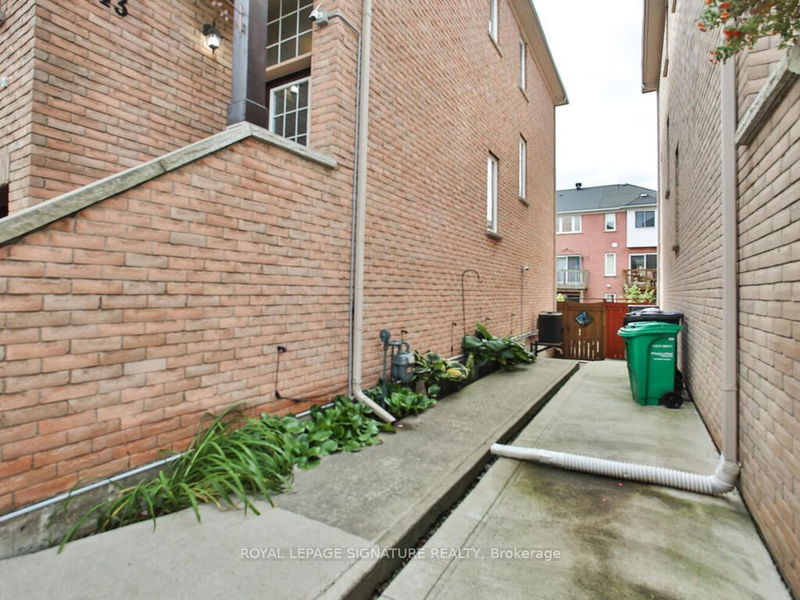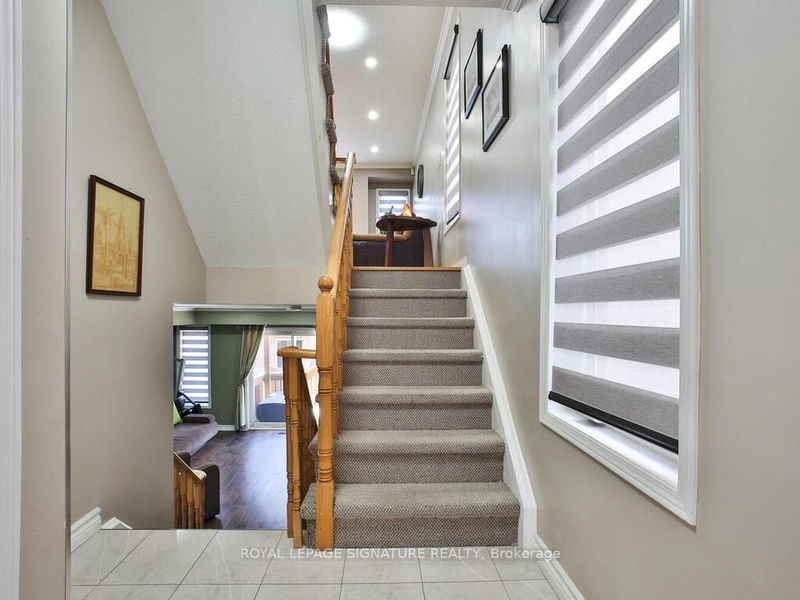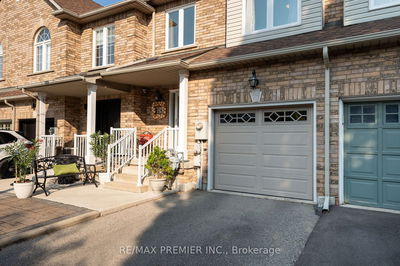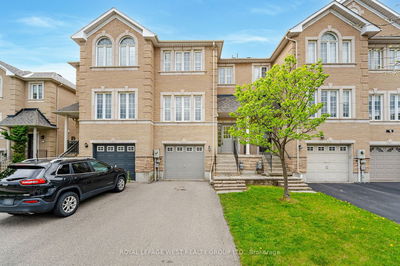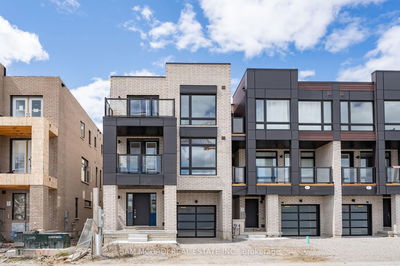3243 Redpath
Lisgar | Mississauga
$999,000.00
Listed 4 days ago
- 3 bed
- 3 bath
- 1500-2000 sqft
- 2.0 parking
- Att/Row/Twnhouse
Instant Estimate
$1,022,728
+$23,728 compared to list price
Upper range
$1,086,713
Mid range
$1,022,728
Lower range
$958,744
Property history
- Now
- Listed on Oct 3, 2024
Listed for $999,000.00
4 days on market
Location & area
Schools nearby
Home Details
- Description
- Elegant End-Unit Freehold Townhome - Perfect for First-Time Homebuyers offers 3 Br 2.5 Wr & open-to-above Foyer w/marble flooring. 1,915 sqft of Living Space & Finished basement. Smart Home Technology w/Domotic switches, Electric window Coverings, GDO. NVR Security Camera system. Fenced Backyard with a Stone Patio, Wooden Deck, & ambient lighting. Convenient interior access from Garage. Finished Basement: Complete with a laundry area, closet, and ample storage. Hardwood Flooring & Crown Molding throughout. Spacious Family Room w/o to the Backyard/Wood Deck/Stone Patio. Finished Garage w/large storage. Kitchen w/ Eat-in Breakfast w/wall to wall Pantry. Great size Primary Bedroom with 4 Pc Ensuite Bath; Walk-in Closet and Sitting window-bench perfect for reading or relaxation. Main 4 Pc Bath. Second Bedroom with Closet. Third Bedroom with Closet and Cathedral Ceiling. Finished Basement w/ Private Office space for remote work or 4th Bedroom & Finished Laundry& Plenty Storage.
- Additional media
- https://tours.360-virtualtour.ca/2281456?idx=1
- Property taxes
- $4,544.00 per year / $378.67 per month
- Basement
- Finished
- Year build
- -
- Type
- Att/Row/Twnhouse
- Bedrooms
- 3
- Bathrooms
- 3
- Parking spots
- 2.0 Total | 1.0 Garage
- Floor
- -
- Balcony
- -
- Pool
- None
- External material
- Brick
- Roof type
- -
- Lot frontage
- -
- Lot depth
- -
- Heating
- Forced Air
- Fire place(s)
- N
- Main
- Living
- 15’7” x 15’7”
- Dining
- 11’11” x 8’9”
- Kitchen
- 8’8” x 10’11”
- Breakfast
- 6’10” x 10’11”
- Ground
- Family
- 17’9” x 15’7”
- 2nd
- Prim Bdrm
- 14’10” x 10’4”
- 2nd Br
- 13’10” x 8’12”
- 3rd Br
- 8’11” x 10’12”
- Bsmt
- Office
- 11’8” x 10’7”
- Laundry
- 9’4” x 3’11”
Listing Brokerage
- MLS® Listing
- W9380153
- Brokerage
- ROYAL LEPAGE SIGNATURE REALTY
Similar homes for sale
These homes have similar price range, details and proximity to 3243 Redpath
