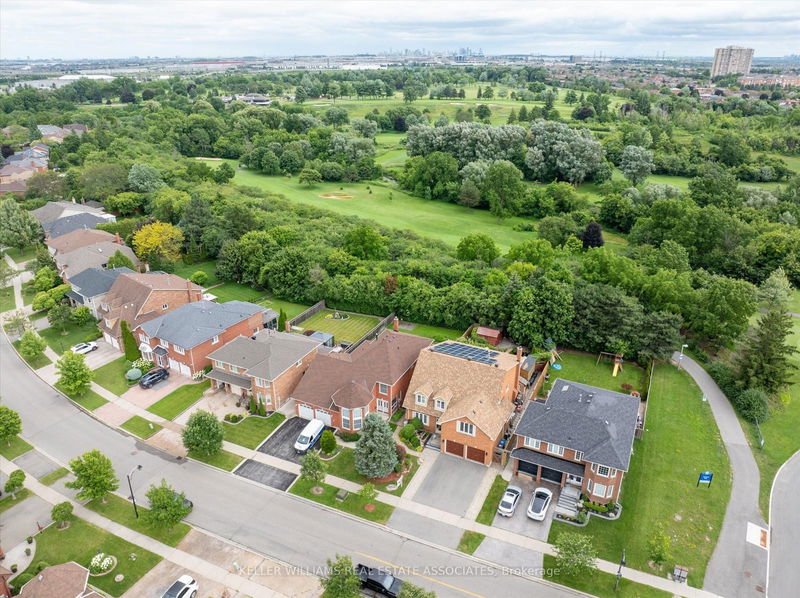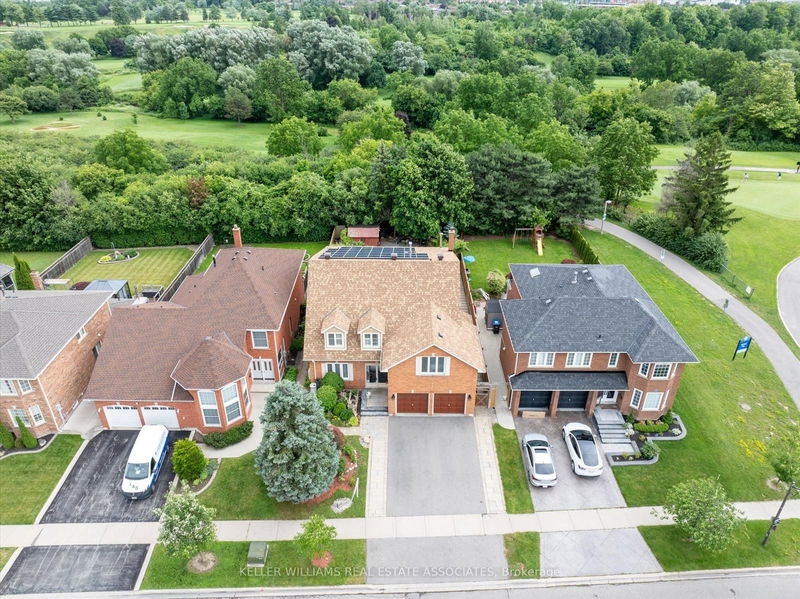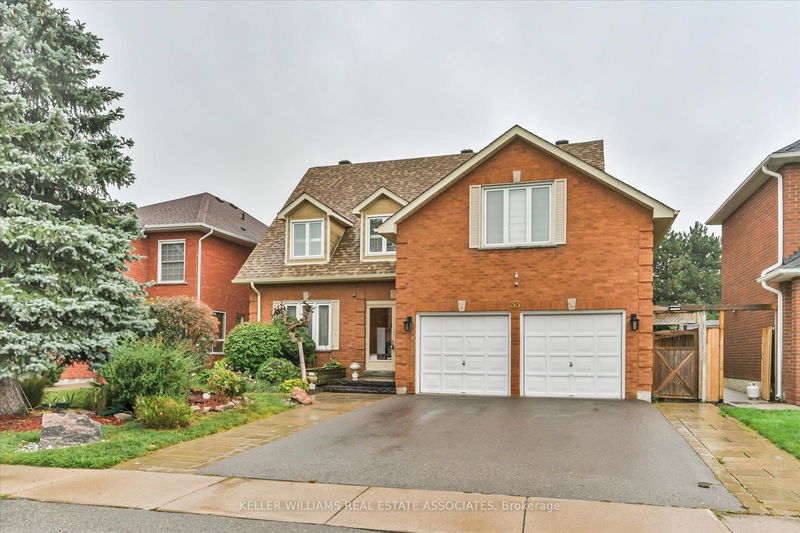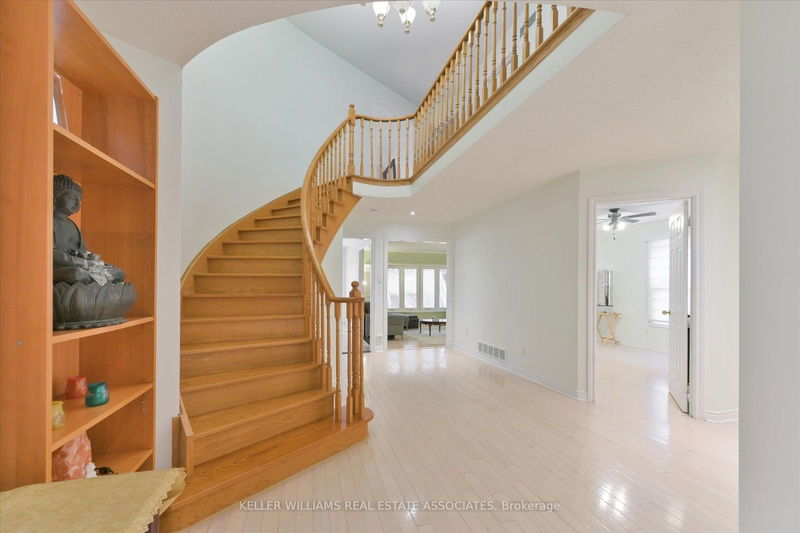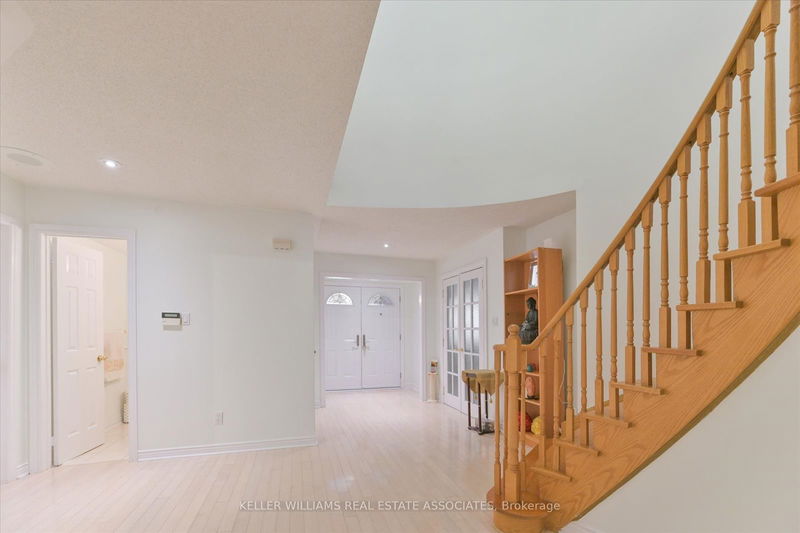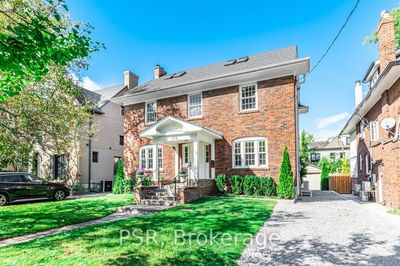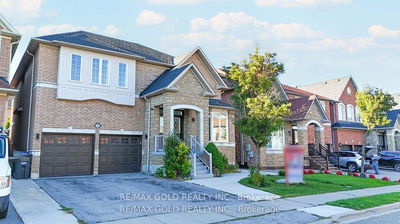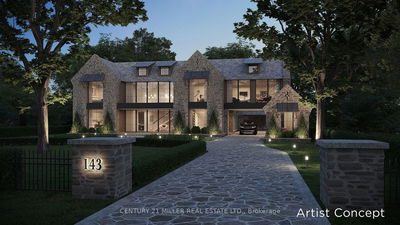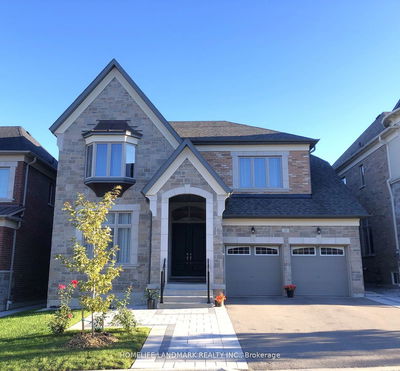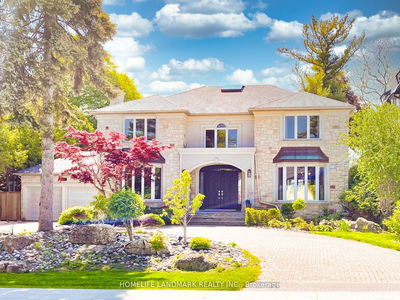33 Hartford
Fletcher's Creek South | Brampton
$1,699,900.00
Listed 7 days ago
- 5 bed
- 4 bath
- 3000-3500 sqft
- 8.0 parking
- Detached
Instant Estimate
$1,686,534
-$13,366 compared to list price
Upper range
$1,864,046
Mid range
$1,686,534
Lower range
$1,509,022
Property history
- Now
- Listed on Oct 3, 2024
Listed for $1,699,900.00
7 days on market
- Jul 2, 2024
- 3 months ago
Expired
Listed for $1,699,900.00 • 3 months on market
Location & area
Schools nearby
Home Details
- Description
- Exciting Opportunity To Own One Of The Largest Homes Currently For Sale In Brampton. Situated On A Prestigious, Almost 140' Deep Lot Backing On To Ravine & Gorgeous Peel Village Golf Course! This Incredible Home Features 3,419 sf Above Grade & Over 4,600 Of Total Finished Living Space with the Two Bedroom Fully Finished Basement Featuring a Complete Kitchen and Full Sized 4 Piece Bathroom. Perfectly Positioned for Large or Multi-Family Use, This Home Has Very Rare 5 Massive Upper Floor Bedrooms Along With Two Large Second Floor Bathrooms With The Ensuite Featuring a Cedar Sauna+Steam Shower & Beautiful Soaker Tub And Glass Encased Stand In Shower. The Expansive Main Floor Has A Very Large Eat-In Chef's Kitchen, Both a Formal Living along With a Sunken Family Room With Stunning Tulikivi Soap Stone Wood Burning Fireplace While Also Having Space For a Large Home Office Plus A Large Mudroom With Separate Entrance And A Grand Foyer For Welcoming Guests. Excellent, Sought After Location, Ample Space & Parking For The Whole Family, Walking Distance To All Shopping and Transit, Great Schools and A Rare Lush, Ravine Yard. This Well Maintained and Cared For, Just Two Owner Home, Has It All!
- Additional media
- -
- Property taxes
- $9,408.24 per year / $784.02 per month
- Basement
- Finished
- Year build
- -
- Type
- Detached
- Bedrooms
- 5 + 2
- Bathrooms
- 4
- Parking spots
- 8.0 Total | 2.0 Garage
- Floor
- -
- Balcony
- -
- Pool
- None
- External material
- Brick
- Roof type
- -
- Lot frontage
- -
- Lot depth
- -
- Heating
- Forced Air
- Fire place(s)
- Y
- Main
- Kitchen
- 14’11” x 18’9”
- Dining
- 15’2” x 11’3”
- Living
- 12’5” x 16’11”
- Family
- 14’10” x 16’6”
- Office
- 11’5” x 11’3”
- Upper
- Prim Bdrm
- 23’3” x 17’8”
- 2nd Br
- 12’6” x 14’12”
- 3rd Br
- 10’11” x 14’0”
- 4th Br
- 19’8” x 11’11”
- 5th Br
- 14’8” x 17’5”
- Bsmt
- Rec
- 25’4” x 14’10”
- Kitchen
- 11’3” x 10’5”
Listing Brokerage
- MLS® Listing
- W9380170
- Brokerage
- KELLER WILLIAMS REAL ESTATE ASSOCIATES
Similar homes for sale
These homes have similar price range, details and proximity to 33 Hartford
