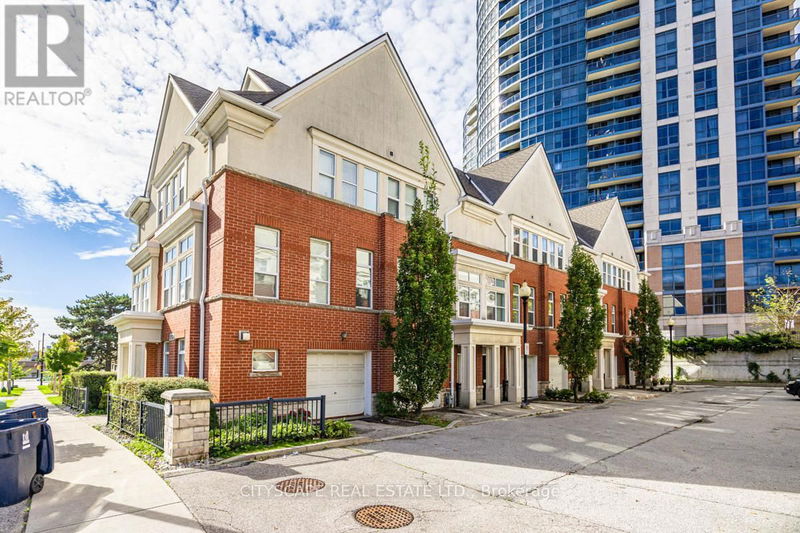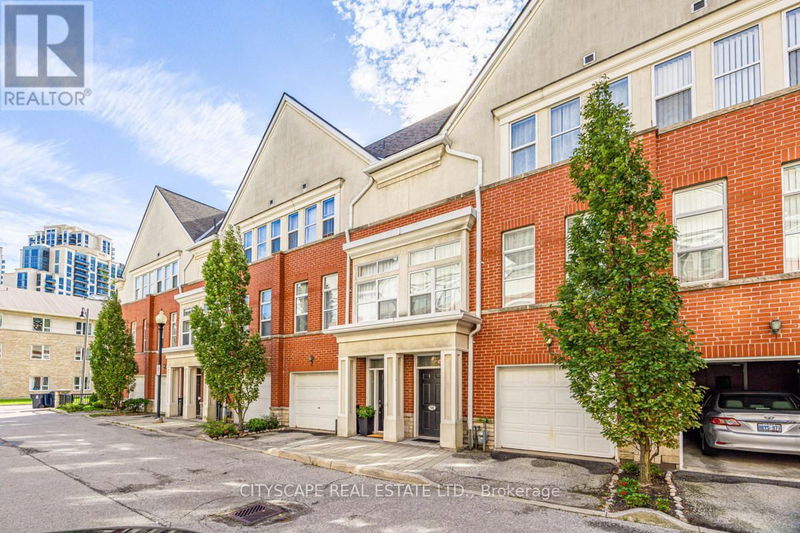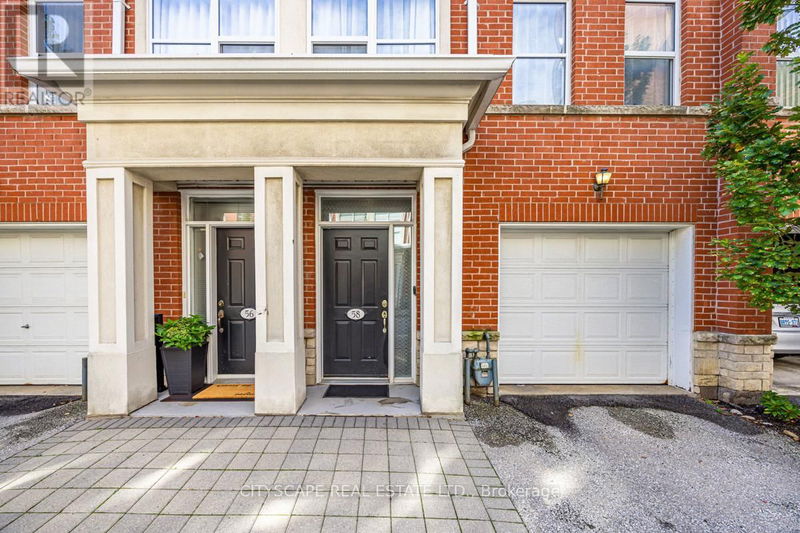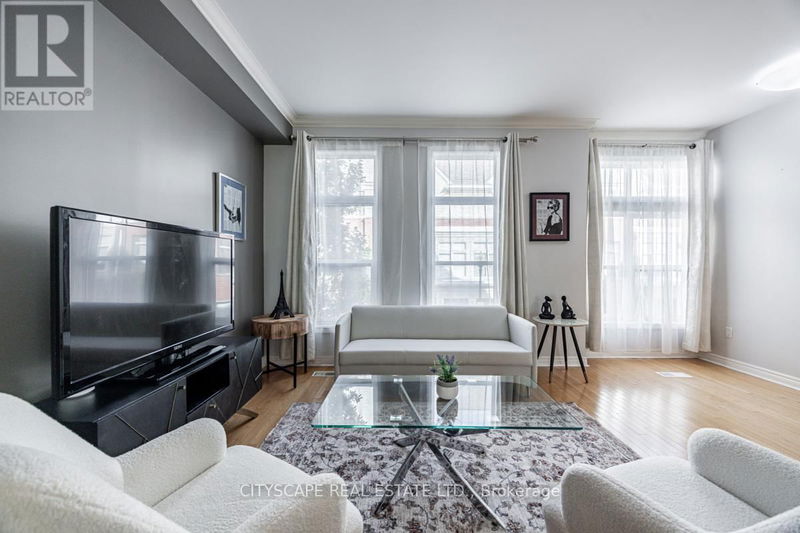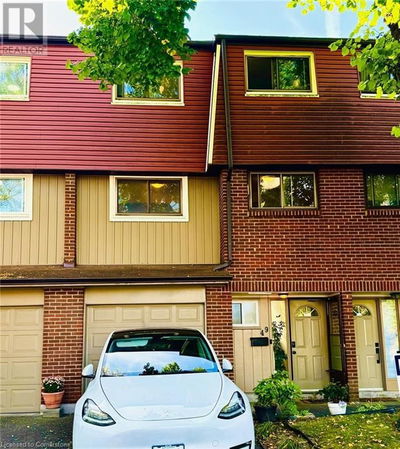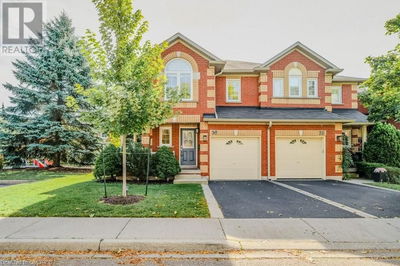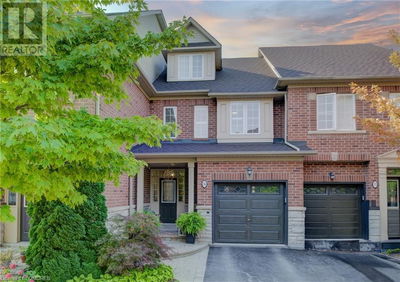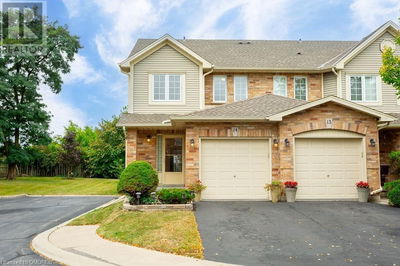58 Resurrection
Islington-City Centre West | Toronto (Islington-City Centre West)
$958,800.00
Listed 3 days ago
- 3 bed
- 2 bath
- - sqft
- 1 parking
- Single Family
Property history
- Now
- Listed on Oct 3, 2024
Listed for $958,800.00
3 days on market
Location & area
Schools nearby
Home Details
- Description
- Just listed! Sunfilled South Facing Executive Townhome In Islington Village Steps To The Subway! Great find - Fantastic townhome, true open concept - massive kitchen with lots of cabinet storage and a breakfast bar, opens to dining area and living area, plenty of room for both. Stainless steel appliances, kitchen island, granite counters and a charming, extra long balcony for your morning coffee or family BBQ. Large windows everywhere and great privacy as the unit does not back on other homes or condos and mature trees create shade all summer on balcony and terrace. 9 foot ceilings! Hardwood Floors! Pot lights! 2 full bathrooms, shower enclosure was recently added to the second bathroom on the lower level. UPPER LEVEL: Massive bathroom with corner jacuzzi style tub, updated vanity and a separate walk-in shower with glass enclosure. Generous size Primary bedroom and Spacious second bedroom, with option to use lower level as third bedroom if needed. LOWER LEVEL: All above grade, with another big window and walk out to quaint private terrace area. Laundry ensuite and private garage with entrance to the unit. (id:39198)
- Additional media
- https://www.houssmax.ca/vtournb/h5406953
- Property taxes
- $3,884.02 per year / $323.67 per month
- Condo fees
- $656.54
- Basement
- -
- Year build
- -
- Type
- Single Family
- Bedrooms
- 3
- Bathrooms
- 2
- Pet rules
- -
- Parking spots
- 1 Total
- Parking types
- Garage
- Floor
- Hardwood, Carpeted
- Balcony
- -
- Pool
- -
- External material
- Brick | Stucco
- Roof type
- -
- Lot frontage
- -
- Lot depth
- -
- Heating
- Forced air, Natural gas
- Fire place(s)
- -
- Locker
- -
- Building amenities
- Visitor Parking
- Ground level
- Family room
- 12’8” x 12’5”
- Main level
- Living room
- 20’0” x 13’9”
- Kitchen
- 16’7” x 12’0”
- Upper Level
- Primary Bedroom
- 13’9” x 12’9”
- Bedroom 2
- 14’8” x 8’12”
Listing Brokerage
- MLS® Listing
- W9380189
- Brokerage
- CITYSCAPE REAL ESTATE LTD.
Similar homes for sale
These homes have similar price range, details and proximity to 58 Resurrection
