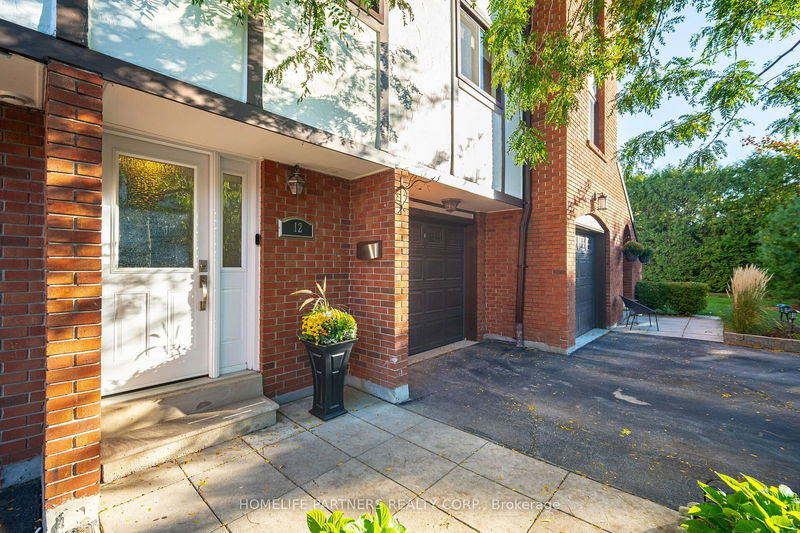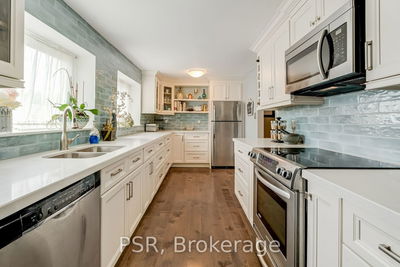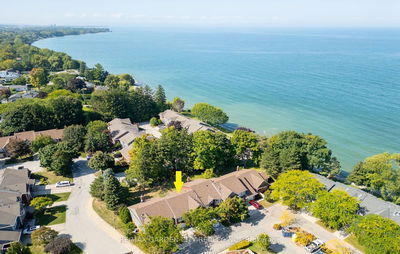12 - 4230 Fieldgate
Rathwood | Mississauga
$925,000.00
Listed 5 days ago
- 3 bed
- 3 bath
- 1400-1599 sqft
- 2.0 parking
- Condo Townhouse
Instant Estimate
$908,002
-$16,998 compared to list price
Upper range
$957,308
Mid range
$908,002
Lower range
$858,697
Property history
- Now
- Listed on Oct 3, 2024
Listed for $925,000.00
5 days on market
Location & area
Schools nearby
Home Details
- Description
- This executive townhome is located in quiet and intimate complex offering approx. 1700sq.ft. of thoughtfully upgraded livable space. Upstairs, you'll find a warm and inviting primary bedroom complete with a walk-in closet and private ensuite, along with two spacious secondary bedrooms, each with generous closets and large sun-filled windows. The main and lower levels feature a rich and welcoming custom kitchen, spacious dining area, and comfortable living area. The elegant kitchen includes Rockwood Cabinetry with soft closing dovetail drawers, granite counters, herringbone backsplash, flat top stove, stainless steel appliances & custom Roman shades. The crown mouldings and high baseboards finish the spacious dining area perfectly, and the cozy living area boasts a cathedral ceiling, a wood burning fireplace, and a walk out to an oversized custom built deck, making it perfect for your personal retreat from the everyday or to entertain a lively family gathering. Modern conveniences such as energy-efficient appliances and Google Tech; (Google Home, Nest, Thermostat, Smoke Detectors, Doorbell) add ease to your everyday living. Located within walking distance to a top-rated elementary school, Sheridan Nurseries, Longo's Plaza, parks, trails, and more, this home offers the perfect balance of comfort and convenience for your family.
- Additional media
- https://unbranded.mediatours.ca/property/12-4230-fieldgate-drive-mississauga/
- Property taxes
- $4,420.86 per year / $368.41 per month
- Condo fees
- $599.19
- Basement
- Finished
- Year build
- -
- Type
- Condo Townhouse
- Bedrooms
- 3
- Bathrooms
- 3
- Pet rules
- Restrict
- Parking spots
- 2.0 Total | 1.0 Garage
- Parking types
- Owned
- Floor
- -
- Balcony
- Terr
- Pool
- -
- External material
- Board/Batten
- Roof type
- -
- Lot frontage
- -
- Lot depth
- -
- Heating
- Forced Air
- Fire place(s)
- Y
- Locker
- None
- Building amenities
- Bbqs Allowed, Visitor Parking
- Ground
- Foyer
- 0’0” x 0’0”
- 2nd
- Kitchen
- 17’12” x 10’0”
- Dining
- 12’12” x 10’0”
- Main
- Living
- 17’12” x 10’12”
- 3rd
- Prim Bdrm
- 14’2” x 11’5”
- 2nd Br
- 12’12” x 8’5”
- 3rd Br
- 12’0” x 9’5”
- Bsmt
- Rec
- 14’7” x 11’5”
- Lower
- Laundry
- 10’6” x 7’6”
Listing Brokerage
- MLS® Listing
- W9380279
- Brokerage
- HOMELIFE PARTNERS REALTY CORP.
Similar homes for sale
These homes have similar price range, details and proximity to 4230 Fieldgate









