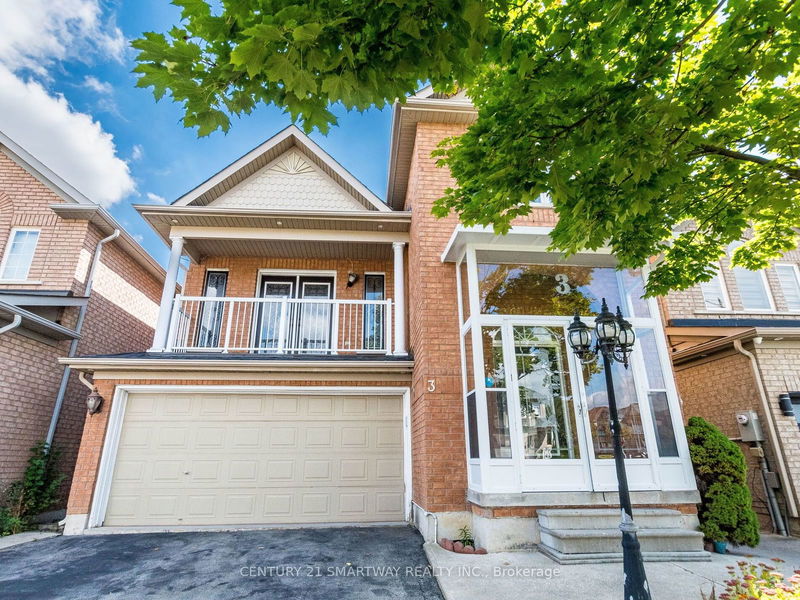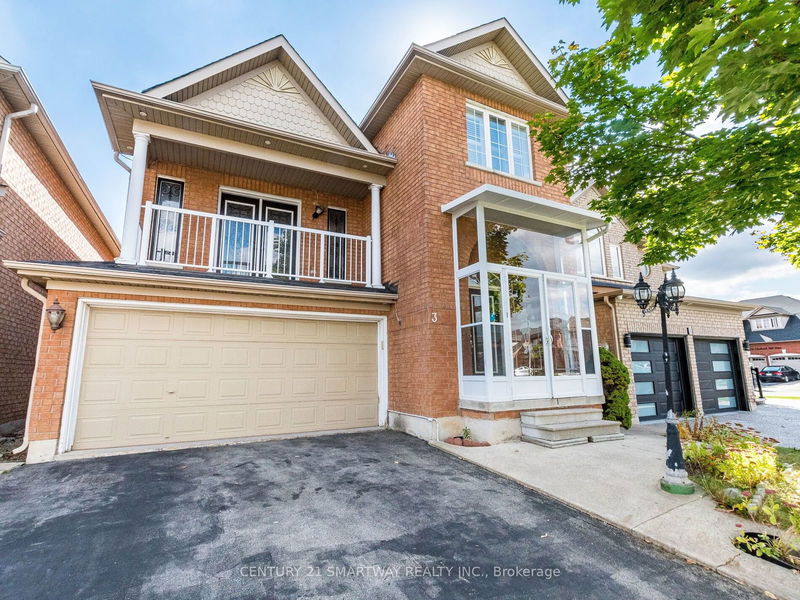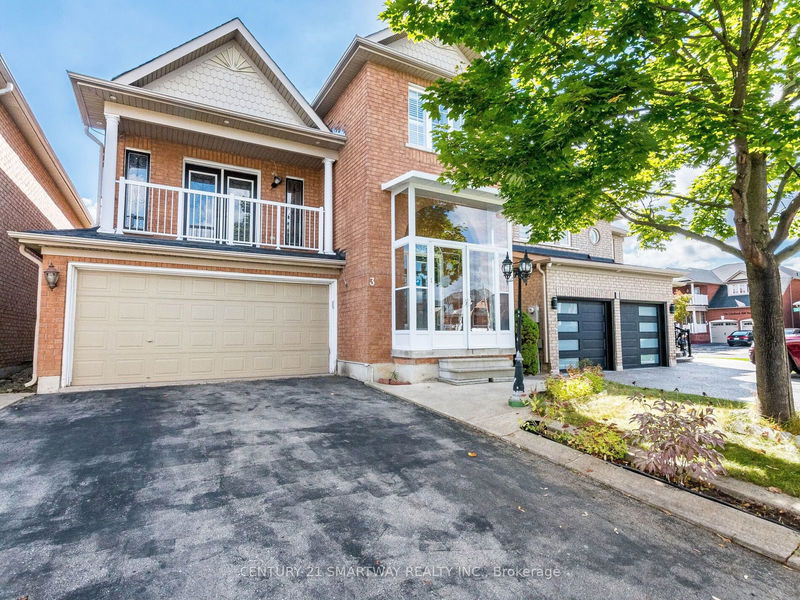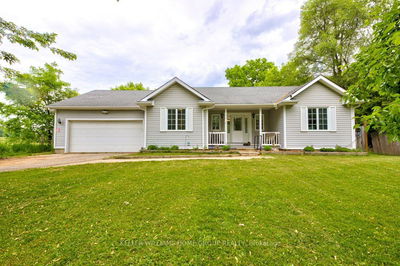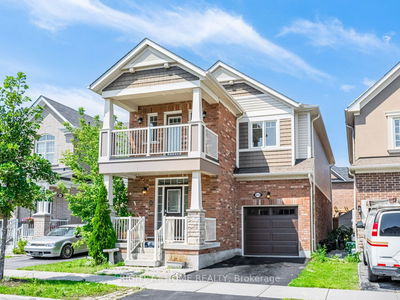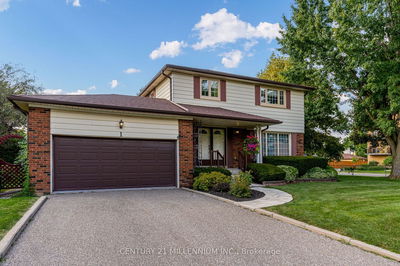3 Belinda
Fletcher's Meadow | Brampton
$1,199,888.00
Listed 6 days ago
- 4 bed
- 3 bath
- - sqft
- 6.0 parking
- Detached
Instant Estimate
$1,166,961
-$32,927 compared to list price
Upper range
$1,244,484
Mid range
$1,166,961
Lower range
$1,089,438
Property history
- Now
- Listed on Oct 3, 2024
Listed for $1,199,888.00
6 days on market
Location & area
Schools nearby
Home Details
- Description
- This stunning 4 bedroom, 3 bathroom house truly has it all! Renovated throughout! The spacious,renovated kitchen features a beautiful countertop and a stylish glass backsplash, complemented by extended cabinets for ample storage. The breakfast area walks out to a lovely 15' x 12' deck, perfect for outdoor dining or relaxing.The family room boasts a cozy gas fireplace and pot lights that create a warm ambiance throughout the living areas. Enjoy the enclosed porch that walks out to a balcony, providing a serene spot to unwind.The exterior is equally impressive, with outside pot lights illuminating the property and a concrete walkway leading around to the backyard.The finished basement offers a separate entrance , 1 bedroom, living room & bathroom making it ideal for an in-law suite or potential rental income. This home combines modern amenities with comfort,making it a perfect choice for families or investors alike! Minutes from Mount Pleasant GO,Retail,Schools, HWY 410
- Additional media
- https://view.tours4listings.com/3-belinda-drive-brampton/nb/
- Property taxes
- $5,675.00 per year / $472.92 per month
- Basement
- Apartment
- Basement
- Sep Entrance
- Year build
- -
- Type
- Detached
- Bedrooms
- 4 + 1
- Bathrooms
- 3
- Parking spots
- 6.0 Total | 2.0 Garage
- Floor
- -
- Balcony
- -
- Pool
- None
- External material
- Brick
- Roof type
- -
- Lot frontage
- -
- Lot depth
- -
- Heating
- Forced Air
- Fire place(s)
- Y
- Main
- Living
- 14’12” x 12’0”
- Dining
- 12’0” x 11’5”
- Kitchen
- 21’0” x 10’0”
- Breakfast
- 21’0” x 10’0”
- Laundry
- 0’0” x 0’0”
- Family
- 16’0” x 12’0”
- 2nd
- Prim Bdrm
- 16’12” x 10’12”
- 2nd Br
- 11’12” x 10’0”
- 3rd Br
- 10’8” x 10’0”
- 4th Br
- 10’0” x 10’0”
- Bsmt
- Rec
- 16’0” x 12’0”
- Br
- 10’8” x 10’0”
Listing Brokerage
- MLS® Listing
- W9380286
- Brokerage
- CENTURY 21 SMARTWAY REALTY INC.
Similar homes for sale
These homes have similar price range, details and proximity to 3 Belinda


