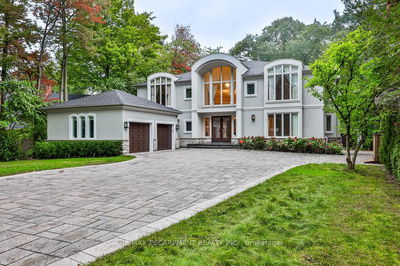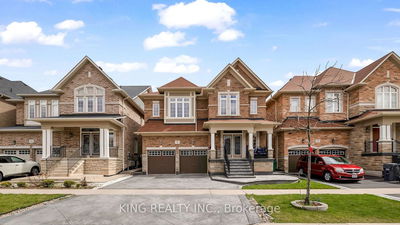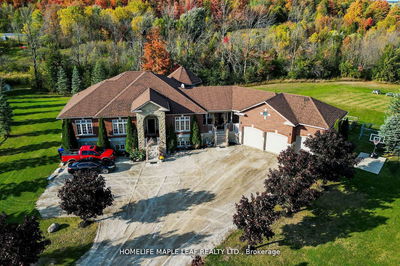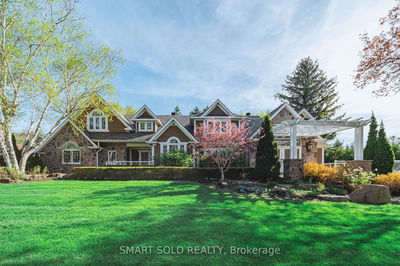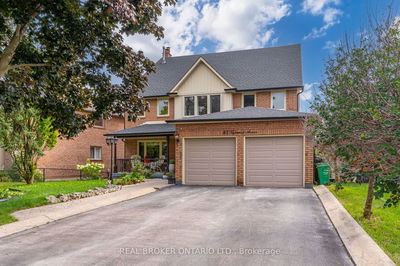41 Bucksaw
Northwest Brampton | Brampton
$1,499,000.00
Listed 4 days ago
- 6 bed
- 5 bath
- 2500-3000 sqft
- 6.0 parking
- Detached
Instant Estimate
$1,442,105
-$56,895 compared to list price
Upper range
$1,553,923
Mid range
$1,442,105
Lower range
$1,330,287
Property history
- Now
- Listed on Oct 3, 2024
Listed for $1,499,000.00
4 days on market
Location & area
Schools nearby
Home Details
- Description
- Public: Welcome to 41 Bucksaw St, Brampton! Located in the highly sought-after neighborhood of Mount Pleasant, this stunning home offers the perfect setting for your growing family. Key Features Include: Expansive living space Legal basement with rental potential Modern upgrades throughout Spacious bedrooms Beautifully landscaped backyard Top 4 Reasons to Make This Your New Home: 1. Prime Location Nestled in a family-friendly area on a quiet street in Mount Pleasant, this home is steps away from a public school (with uniform), parks, Mount Pleasant GO station, and close to shopping centers, a family doctor, and many other amenities. 2. Legal Basement This separate entrance, 2-bedroom legal basement with an open-concept kitchen featuring quartz countertops presents an excellent opportunity for rental income or extended family living. 3. Exceptional Floor Plan & Features Enjoy a welcoming living room, hardwood floors on the main level, and a spacious family room with a gas fireplace. The main floor also boasts California shutters, pot lights, and modern kitchen with granite countertops, stainless steel appliances, and solid cabinetry. The second floor features 4 large bedrooms and 3 full baths two bedrooms with en-suites and two connected by a Jack-and Jill bath, offering both comfort and functionality. 4. Value & Extras With a stone and stucco elevation, this home includes a legal basement with a recreational room, hardwood floors, pot lights, California shutters throughout, and two separate backyard entrances.
- Additional media
- -
- Property taxes
- $7,400.00 per year / $616.67 per month
- Basement
- Finished
- Year build
- 6-15
- Type
- Detached
- Bedrooms
- 6
- Bathrooms
- 5
- Parking spots
- 6.0 Total | 2.0 Garage
- Floor
- -
- Balcony
- -
- Pool
- None
- External material
- Brick
- Roof type
- -
- Lot frontage
- -
- Lot depth
- -
- Heating
- Forced Air
- Fire place(s)
- Y
- Main
- Living
- 9’12” x 22’5”
- Dining
- 22’5” x 9’12”
- Family
- 12’0” x 18’7”
- Kitchen
- 14’6” x 9’12”
- 2nd
- Br
- 18’4” x 12’0”
- 2nd Br
- 12’12” x 11’7”
- 3rd Br
- 12’5” x 9’12”
- 4th Br
- 10’10” x 10’6”
- Laundry
- 6’7” x 3’3”
- Bsmt
- 2nd Br
- 9’6” x 11’10”
- Kitchen
- 22’5” x 18’7”
- Br
- 9’2” x 11’10”
Listing Brokerage
- MLS® Listing
- W9381454
- Brokerage
- RE/MAX REAL ESTATE CENTRE INC.
Similar homes for sale
These homes have similar price range, details and proximity to 41 Bucksaw





