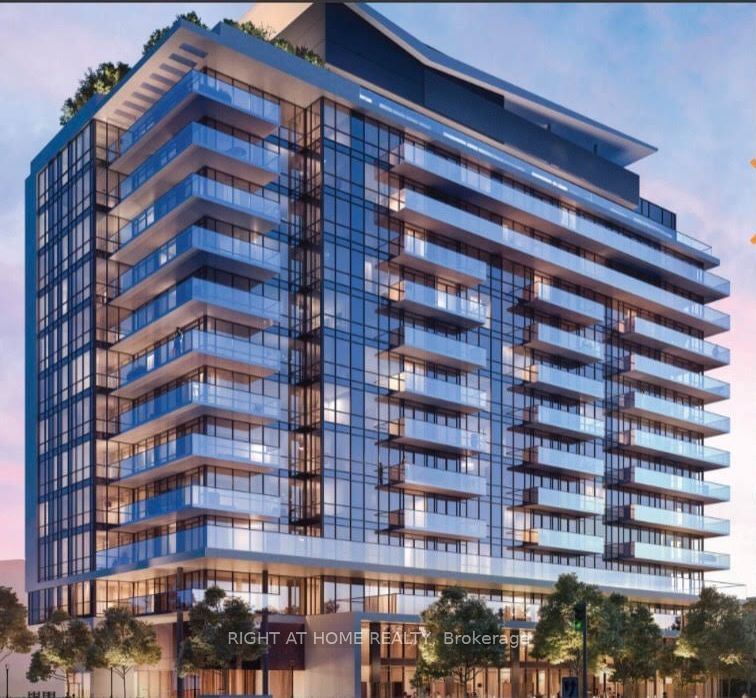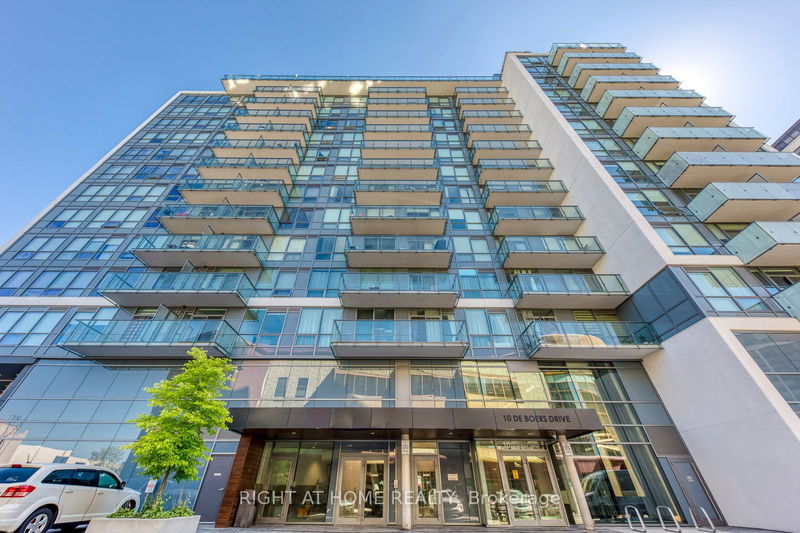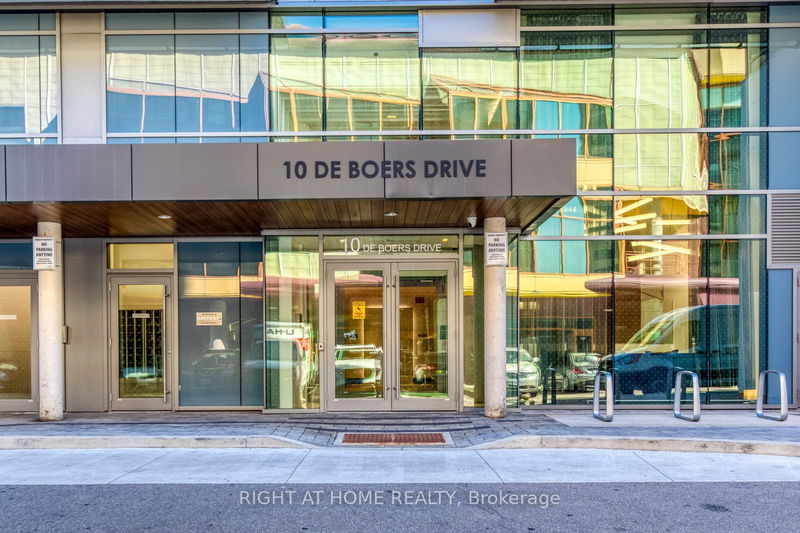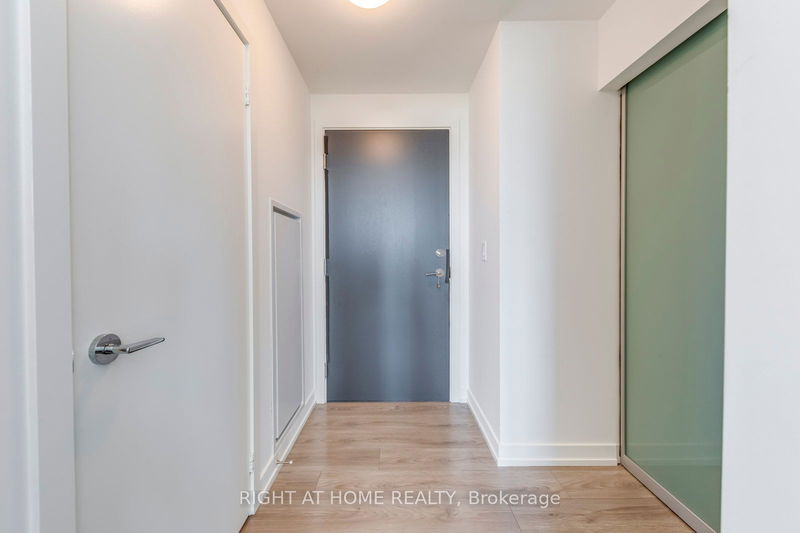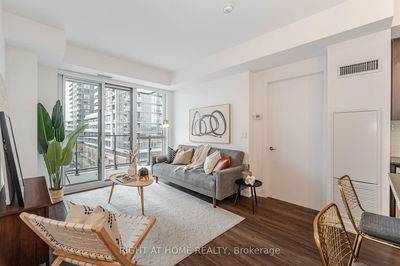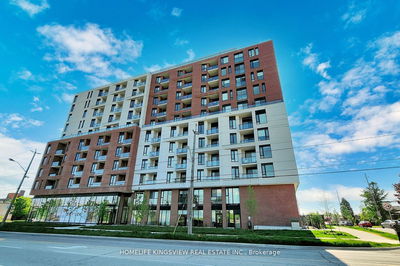1311 - 10 De Boers
York University Heights | Toronto
$865,000.00
Listed 7 days ago
- 2 bed
- 2 bath
- 700-799 sqft
- 1.0 parking
- Comm Element Condo
Instant Estimate
$821,769
-$43,231 compared to list price
Upper range
$881,159
Mid range
$821,769
Lower range
$762,379
Property history
- Now
- Listed on Oct 3, 2024
Listed for $865,000.00
7 days on market
Location & area
Schools nearby
Home Details
- Description
- Stunning and spacious lower penthouse corner unit with unobstructed southeast panoramic view from a less than 5-year old condo unit with 9-foot ceiling of a 2-Bedroom + Den (a potential space for Office, Library, Study Room, Music Room, Family Room, Kids Playroom, Exercise Room, or Guest Room) and 2- Full Bathrooms (walk-in shower and soaking tub), Parking and Locker. Maintenance Fee includes Bell internet. Builders Floor Plan is attached. *** Conveniently located at the north-west of Allen Road and Sheppard Avenue West just steps to Sheppard West subway station, 5-minute drive to GO Train Downsview Park Station, accessible to Highway 401&400, York University, Yorkdale Mall, Costco, Home Depot, Supermarkets, Gas Stations and Downsview Park.*** This property is an ideal blend of luxury and practicality in Toronto's most coveted location that promises not only convenience but also a great investment.
- Additional media
- https://tours.aisonphoto.com/idx/244943
- Property taxes
- $3,011.37 per year / $250.95 per month
- Condo fees
- $850.66
- Basement
- None
- Year build
- 0-5
- Type
- Comm Element Condo
- Bedrooms
- 2 + 1
- Bathrooms
- 2
- Pet rules
- Restrict
- Parking spots
- 1.0 Total | 1.0 Garage
- Parking types
- Owned
- Floor
- -
- Balcony
- Terr
- Pool
- -
- External material
- Concrete
- Roof type
- -
- Lot frontage
- -
- Lot depth
- -
- Heating
- Forced Air
- Fire place(s)
- N
- Locker
- Owned
- Building amenities
- Car Wash, Concierge, Exercise Room, Party/Meeting Room, Rooftop Deck/Garden, Visitor Parking
- Flat
- Br
- 11’10” x 9’1”
- 2nd Br
- 8’4” x 8’12”
- Den
- 5’11” x 8’1”
- Living
- 23’11” x 10’1”
- Dining
- 23’11” x 10’1”
- Kitchen
- 23’11” x 10’1”
Listing Brokerage
- MLS® Listing
- W9381497
- Brokerage
- RIGHT AT HOME REALTY
Similar homes for sale
These homes have similar price range, details and proximity to 10 De Boers
