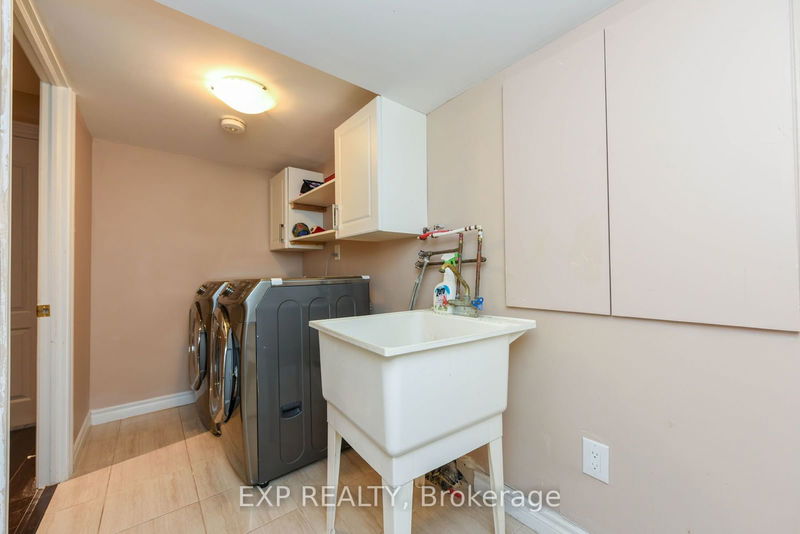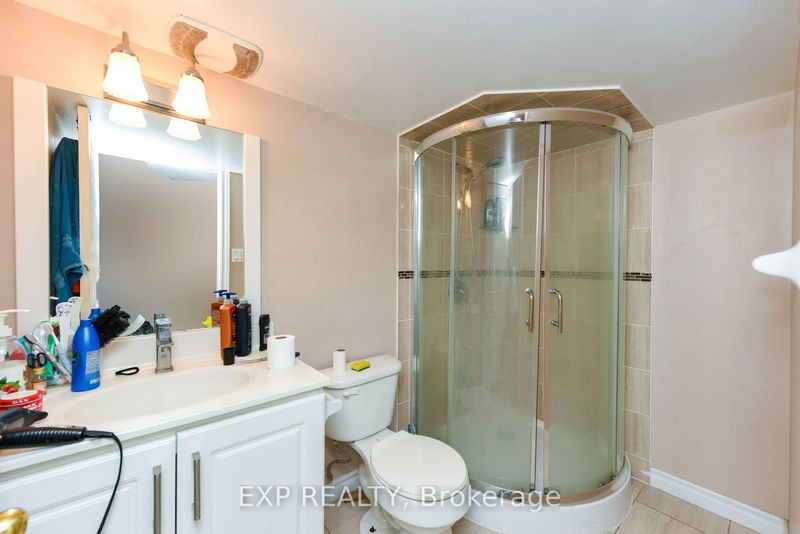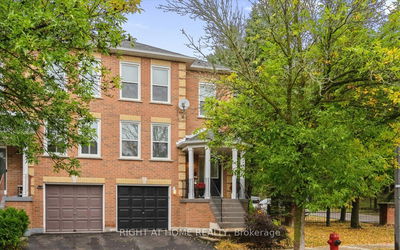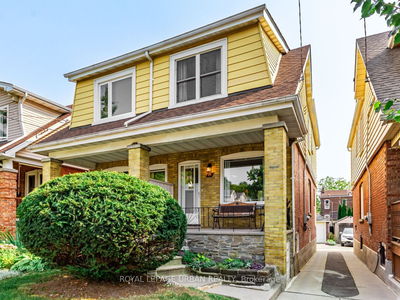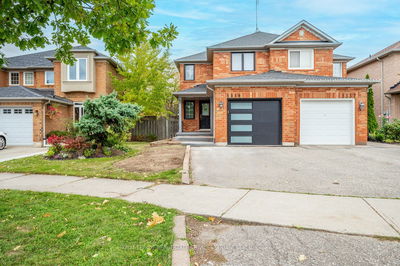93 NATHANIEL
Bram West | Brampton
$949,000.00
Listed 5 days ago
- 3 bed
- 4 bath
- - sqft
- 4.0 parking
- Semi-Detached
Instant Estimate
$950,862
+$1,862 compared to list price
Upper range
$1,001,740
Mid range
$950,862
Lower range
$899,983
Property history
- Oct 3, 2024
- 5 days ago
Sold conditionally
Listed for $949,000.00 • on market
Location & area
Schools nearby
Home Details
- Description
- This stunning semi-detached home features 3 bedrooms + den on the second floor, a 1-bedroom legal basement apartment with its own walk-out separate entrance. The property includes 3.5 bathrooms. The extended driveway provides ample parking finished with exposed concrete, while the main floor showcases parquet flooring, and laminate covers the second floor and basement. The master bedroom offers a luxurious 4-piece ensuite. It is ideally located near to Schools, parks, shopping, grocery stores, banks, and public transit. With quick access to Hwy 407 and 401, and just minutes from Heartland Centre and TPO , this home sits conveniently on the border of Mississauga.
- Additional media
- -
- Property taxes
- $4,794.00 per year / $399.50 per month
- Basement
- Apartment
- Basement
- Sep Entrance
- Year build
- -
- Type
- Semi-Detached
- Bedrooms
- 3 + 1
- Bathrooms
- 4
- Parking spots
- 4.0 Total | 1.0 Garage
- Floor
- -
- Balcony
- -
- Pool
- None
- External material
- Brick
- Roof type
- -
- Lot frontage
- -
- Lot depth
- -
- Heating
- Forced Air
- Fire place(s)
- N
- Main
- Dining
- 21’2” x 10’2”
- Living
- 21’2” x 10’2”
- Kitchen
- 7’9” x 12’12”
- Family
- 8’12” x 12’12”
- Breakfast
- 7’9” x 9’3”
- 2nd
- Prim Bdrm
- 10’2” x 18’5”
- 2nd Br
- 11’2” x 7’10”
- 3rd Br
- 10’3” x 11’9”
- Den
- 5’11” x 7’10”
- Bsmt
- Br
- 10’2” x 9’3”
- Kitchen
- 7’9” x 7’9”
- Living
- 8’12” x 3’3”
Listing Brokerage
- MLS® Listing
- W9381500
- Brokerage
- EXP REALTY
Similar homes for sale
These homes have similar price range, details and proximity to 93 NATHANIEL


