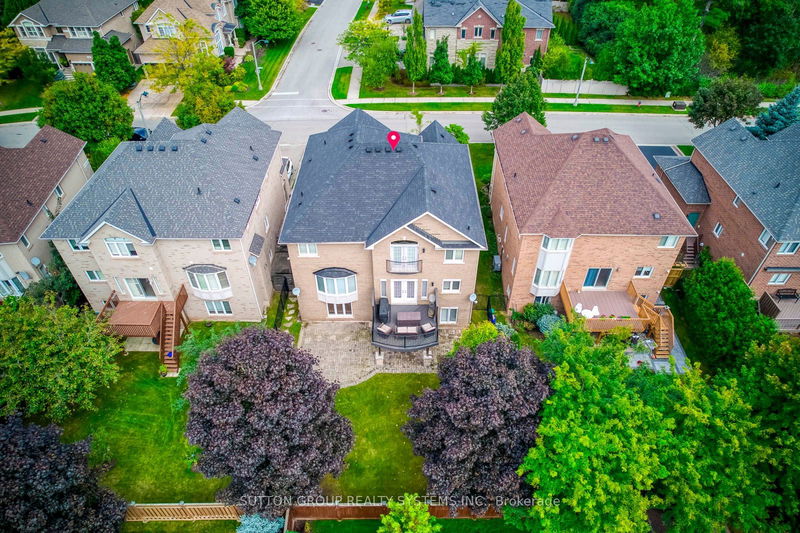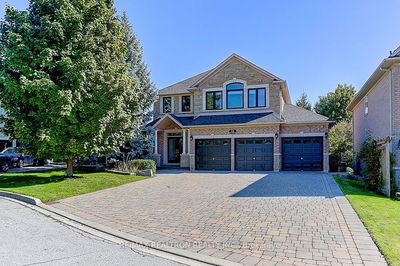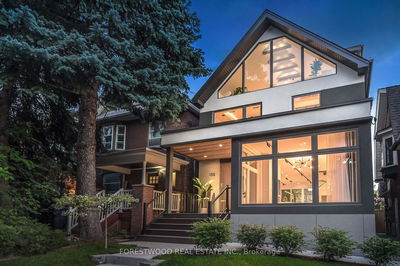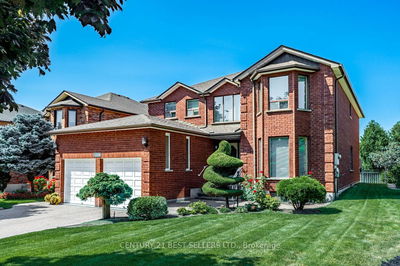2284 Nena
Iroquois Ridge North | Oakville
$2,729,000.00
Listed 5 days ago
- 4 bed
- 4 bath
- 3000-3500 sqft
- 6.0 parking
- Detached
Instant Estimate
$2,553,919
-$175,081 compared to list price
Upper range
$2,754,754
Mid range
$2,553,919
Lower range
$2,353,083
Property history
- Now
- Listed on Oct 3, 2024
Listed for $2,729,000.00
5 days on market
- May 5, 2023
- 1 year ago
Expired
Listed for $3,199,000.00 • 5 months on market
- Sep 23, 2022
- 2 years ago
Terminated
Listed for $3,299,000.00 • 2 months on market
Location & area
Schools nearby
Home Details
- Description
- Remarkable Custom-Built Desert Oak Model By Ashley Oaks, Situated On A Quiet Crescent In Desirable Joshua Creek. This Home Features An Expansive Entryway, Crown Molding, Hardwood And Slate Floors Throughout. The Chefs Kitchen Includes Triple Glazed Maple Cabinetry, Wolf 6 Burner Gas Cooktop, Double Ovens, Oversized Fridge, Dishwasher, Large Island With Granite, And Walk-Out To The Deck. The Main Level Offers A Walk-In Pantry, Laundry Room, 2-Piece Bath, Separate Dining Room, Family Room With Gas Fireplace, And A Formal Living Room With Floor-To-Ceiling Windows And Custom Drapery.Upstairs, Find 4 Spacious Bedrooms Including A Primary With Juliette Balcony And Ensuite. The Lower Level Boasts A Separate Office (Or 5th Bedroom), 3-Piece Bath, And Open Concept Space With A Walk-Out To The Yard. Walk-Out Basement, Office Easily Converted To 5th Bedroom.
- Additional media
- https://tours.aisonphoto.com/mlspinfstour.php?tourid=247985
- Property taxes
- $9,502.08 per year / $791.84 per month
- Basement
- Fin W/O
- Basement
- Full
- Year build
- 16-30
- Type
- Detached
- Bedrooms
- 4 + 1
- Bathrooms
- 4
- Parking spots
- 6.0 Total | 2.0 Garage
- Floor
- -
- Balcony
- -
- Pool
- None
- External material
- Brick
- Roof type
- -
- Lot frontage
- -
- Lot depth
- -
- Heating
- Forced Air
- Fire place(s)
- Y
- Main
- Kitchen
- 13’12” x 10’6”
- Breakfast
- 13’12” x 9’4”
- Dining
- 14’3” x 12’6”
- Family
- 17’2” x 15’2”
- Living
- 15’4” x 11’5”
- 2nd
- Prim Bdrm
- 20’3” x 18’1”
- 2nd Br
- 18’1” x 15’3”
- 3rd Br
- 12’7” x 11’3”
- 4th Br
- 12’7” x 9’4”
- Bsmt
- Rec
- 27’2” x 26’8”
- Kitchen
- 14’1” x 11’1”
- Office
- 15’4” x 11’5”
Listing Brokerage
- MLS® Listing
- W9381695
- Brokerage
- SUTTON GROUP REALTY SYSTEMS INC.
Similar homes for sale
These homes have similar price range, details and proximity to 2284 Nena









