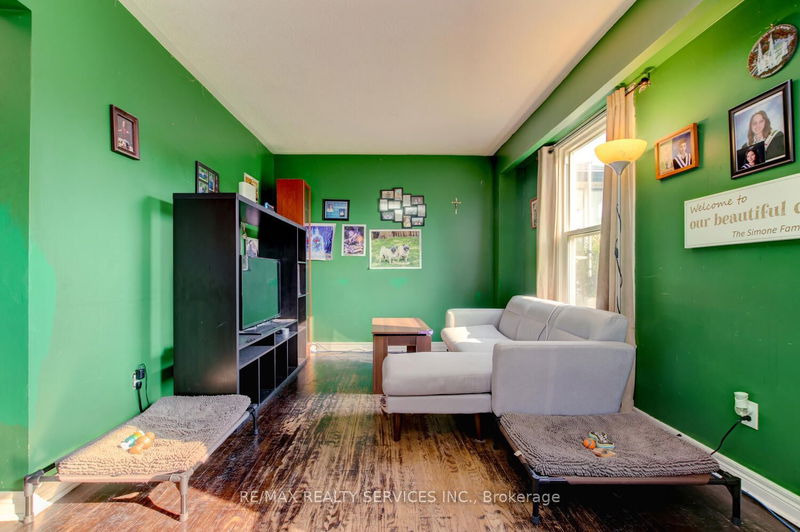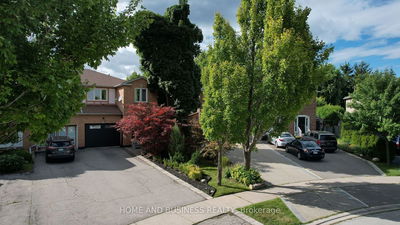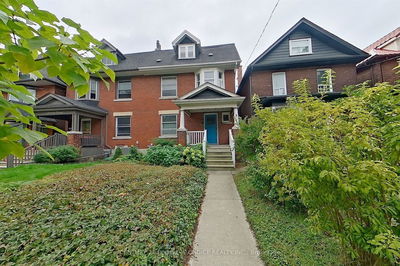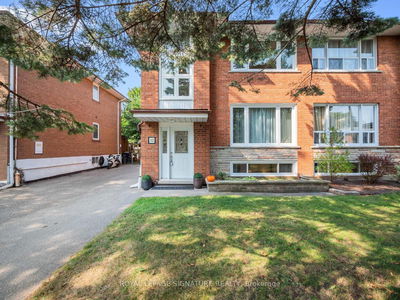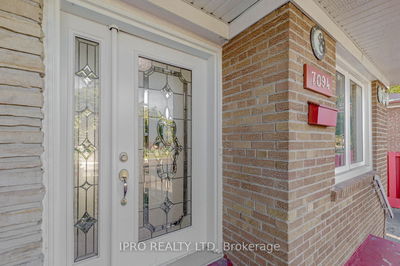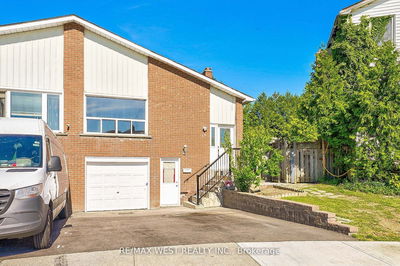80 Flamingo
Southgate | Brampton
$725,000.00
Listed 3 days ago
- 4 bed
- 3 bath
- - sqft
- 4.0 parking
- Semi-Detached
Instant Estimate
$751,219
+$26,219 compared to list price
Upper range
$810,858
Mid range
$751,219
Lower range
$691,581
Property history
- Now
- Listed on Oct 4, 2024
Listed for $725,000.00
3 days on market
- Sep 13, 2024
- 24 days ago
Terminated
Listed for $755,000.00 • 10 days on market
Location & area
Schools nearby
Home Details
- Description
- Spacious 4 + 1 bedroom, 3 bath, semi detached home on a premium 53' X 80" corner lot ! Renovated eat - in kitchen with stainless steel appliances and upgraded ceramics, 4 spacious bedrooms upstairs with hardwood floors and updated main bath with porcelain tiles. Finished basement with 3-pc bath, 2nd kitchen and corner fireplace. Reshingled roof ( 2023 ), vinyl windows, high efficiency furnace, central air, water softener ( $24.99/Mo ), hot water tank ( $24.21 /Mo ) and eight appliances. Fully fenced private side yard with gazebo, mud room addition, garden shed, 4+ car driveway and kids play set out front.
- Additional media
- https://virtualvisionhomes.view.property/2276548?idx=1
- Property taxes
- $4,017.87 per year / $334.82 per month
- Basement
- Finished
- Basement
- Full
- Year build
- -
- Type
- Semi-Detached
- Bedrooms
- 4 + 1
- Bathrooms
- 3
- Parking spots
- 4.0 Total
- Floor
- -
- Balcony
- -
- Pool
- None
- External material
- Alum Siding
- Roof type
- -
- Lot frontage
- -
- Lot depth
- -
- Heating
- Forced Air
- Fire place(s)
- Y
- Main
- Living
- 16’5” x 10’1”
- Dining
- 9’12” x 9’10”
- Kitchen
- 10’12” x 9’11”
- 2nd
- Prim Bdrm
- 12’2” x 11’1”
- 2nd Br
- 10’5” x 9’7”
- 3rd Br
- 10’6” x 10’5”
- 4th Br
- 10’8” x 10’5”
- Bsmt
- Rec
- 13’5” x 14’12”
- Br
- 10’10” x 9’10”
Listing Brokerage
- MLS® Listing
- W9381822
- Brokerage
- RE/MAX REALTY SERVICES INC.
Similar homes for sale
These homes have similar price range, details and proximity to 80 Flamingo




