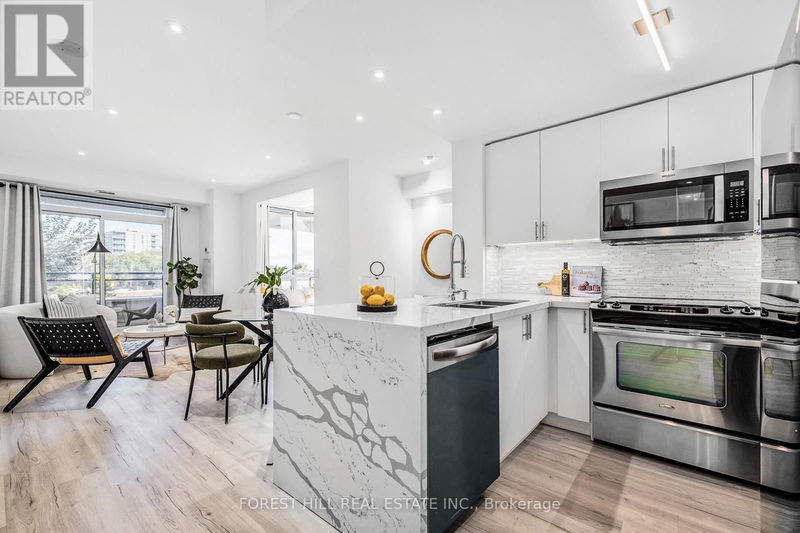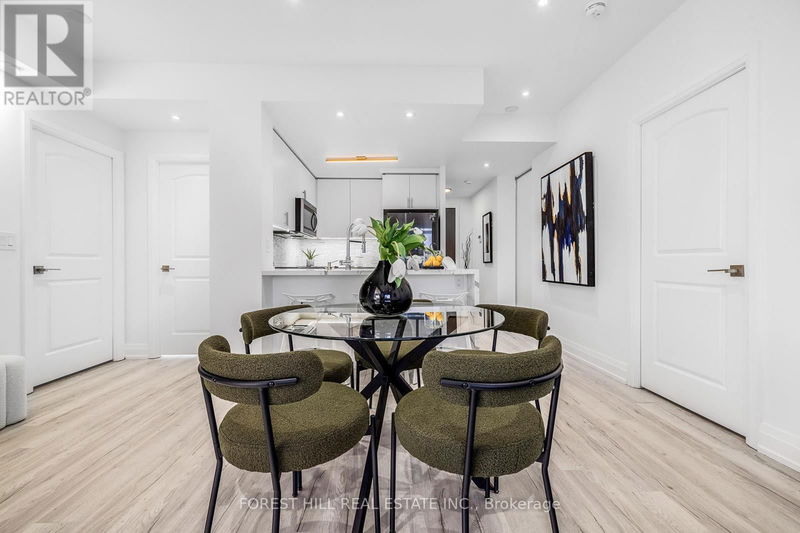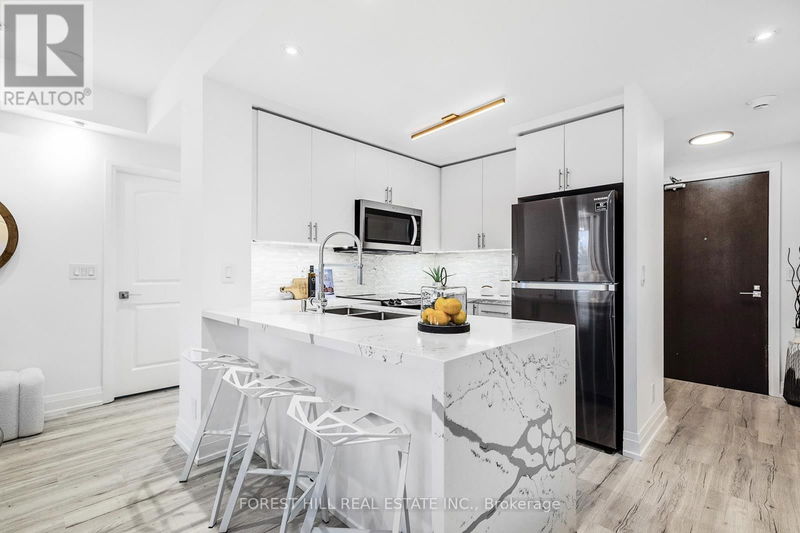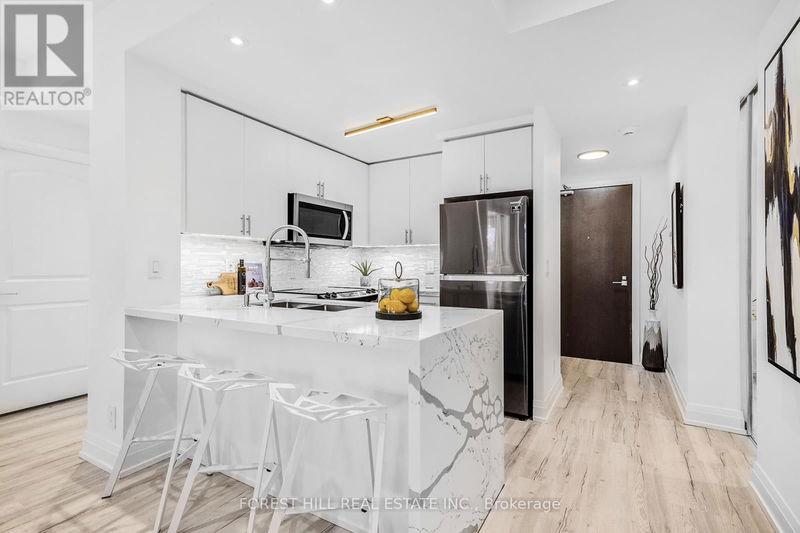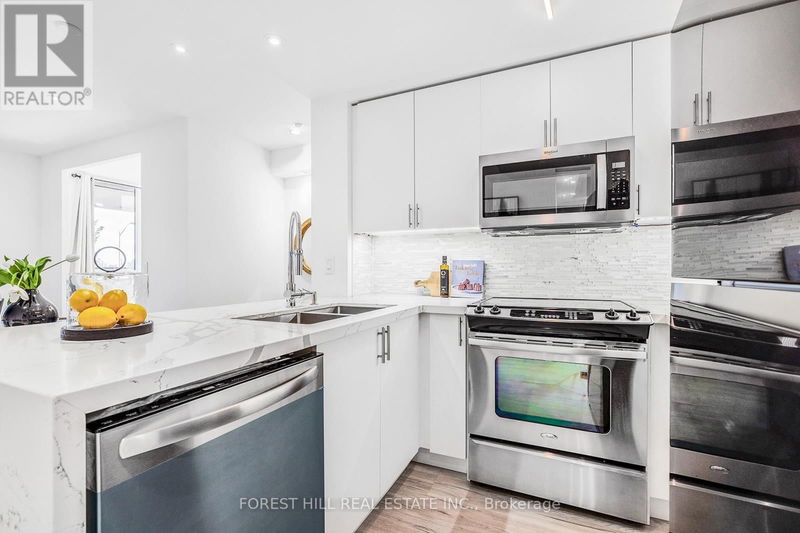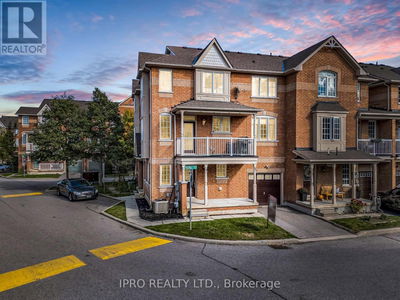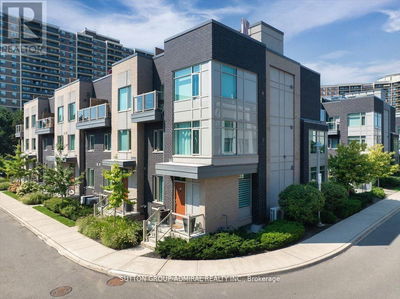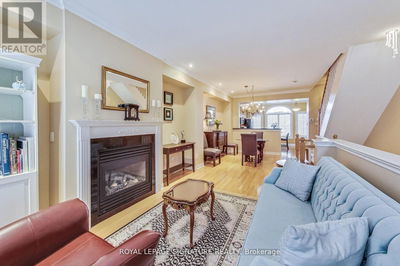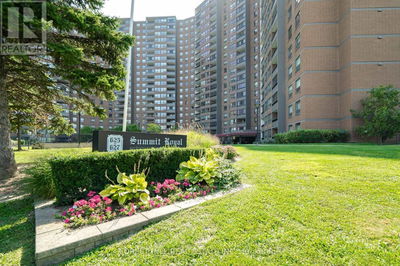212 - 1 De Boers
York University Heights | Toronto (York University Heights)
$699,000.00
Listed 6 days ago
- 4 bed
- 2 bath
- - sqft
- 1 parking
- Single Family
Property history
- Now
- Listed on Oct 4, 2024
Listed for $699,000.00
6 days on market
Location & area
Schools nearby
Home Details
- Description
- ****A Rare to Find Impeccable Corner Suite(S.E CORNER)****3Bedrms+Den(As Per Builder Plan)--------1080 Sqft of Exceptional Open Concept Layout(As Per Builder Plan) + Terrace 100Sf(As Per Builder Plan)-----Seamlessly Connects Thru-Out, Well-Maintained-----Freshly-Retouched/Recently-Reno'd------ULTRA NATURAL-SUNNY Bright & Functional Flr Plan------Boasting 9Ft Ceiling & Numerous Large Windows ****Recently Renovated And Upgraded Throughout W/Modern Finishes- Newly Painted (2024), Laminate Flooring (2023), Newer Window Covering***Large Primary Bedroom with W/I Closet and Ensuite***Den is Ideal as Home Office, or a 4th Bedroom****Open Concept Kitchen with Quartz Countertop, Newer Appliances (Newer Fridge, Newer Stove, S/S Microwave Hood Fan (2021) & Newer S/S Dishwasher (2023), Newer Stacked Washer & Dryer (2023)***Original 3Bedrms+Den(As Per Builder Plan) To Currently 2Bedrms+Den+Functioanl Fam Rm W/Both Sides Wnws(Easy To Convert To 3Bedrms)***Residents also Enjoy an array of Fantastic Building Amenities-----One(1) Parking Included & Allowing Ample Visitors Parking****Best Location For Top Convenience---Across from Sheppard West Station, Mins to GO station, Bus Stop, Easy Access to Hwy 401/400, Yorkdale Shopping Centre, York University, Restaurant and Shopping, Mins to Humber River Hospital **** EXTRAS **** **Freshly Painted (2024),Laminate Flooring (2023), Newer Kitchen with a Modern Quartz Countertop, Newer Appliances (Newer Existing Fridge, Stove, Hood, S/S Microwave Hood Fan (2021) & New S/S Dishwasher (2023),Stacked Washer & Dryer (2023) (id:39198)
- Additional media
- https://www.houssmax.ca/vtournb/h4563529
- Property taxes
- $3,198.12 per year / $266.51 per month
- Condo fees
- $760.42
- Basement
- -
- Year build
- -
- Type
- Single Family
- Bedrooms
- 4
- Bathrooms
- 2
- Pet rules
- -
- Parking spots
- 1 Total
- Parking types
- Underground
- Floor
- Laminate, Ceramic
- Balcony
- -
- Pool
- Indoor pool
- External material
- Concrete
- Roof type
- -
- Lot frontage
- -
- Lot depth
- -
- Heating
- Forced air, Natural gas
- Fire place(s)
- -
- Locker
- -
- Building amenities
- Exercise Centre, Party Room, Sauna, Security/Concierge, Visitor Parking
- Main level
- Living room
- 10’9” x 15’10”
- Dining room
- 10’9” x 15’10”
- Kitchen
- 8’10” x 7’3”
- Primary Bedroom
- 12’10” x 9’6”
- Bedroom 2
- 11’1” x 9’10”
- Den
- 9’7” x 9’6”
- Ground level
- Family room
- 12’0” x 9’1”
Listing Brokerage
- MLS® Listing
- W9381915
- Brokerage
- FOREST HILL REAL ESTATE INC.
Similar homes for sale
These homes have similar price range, details and proximity to 1 De Boers
