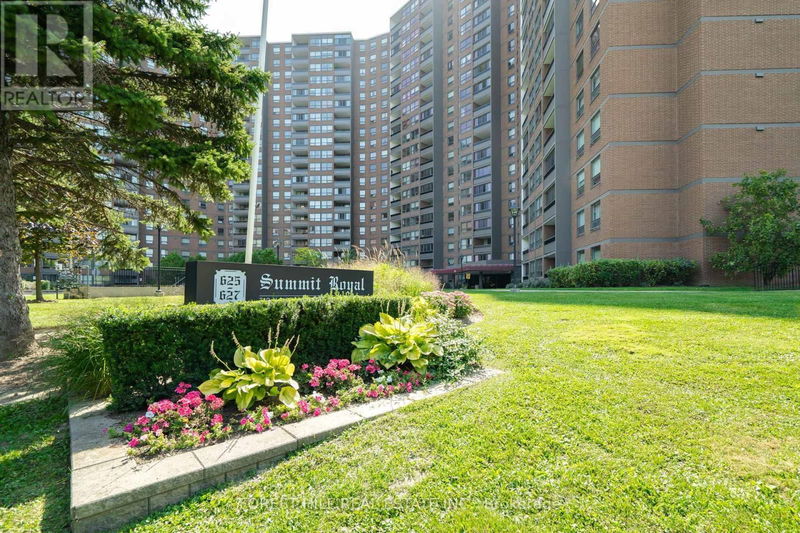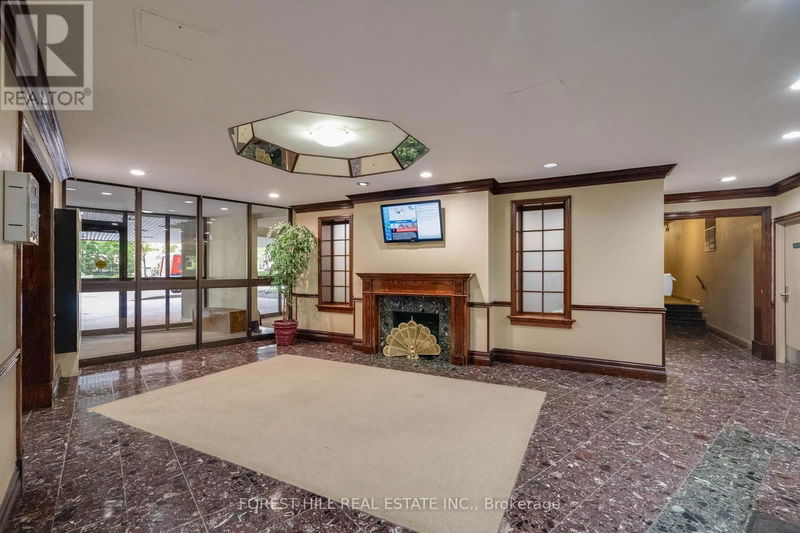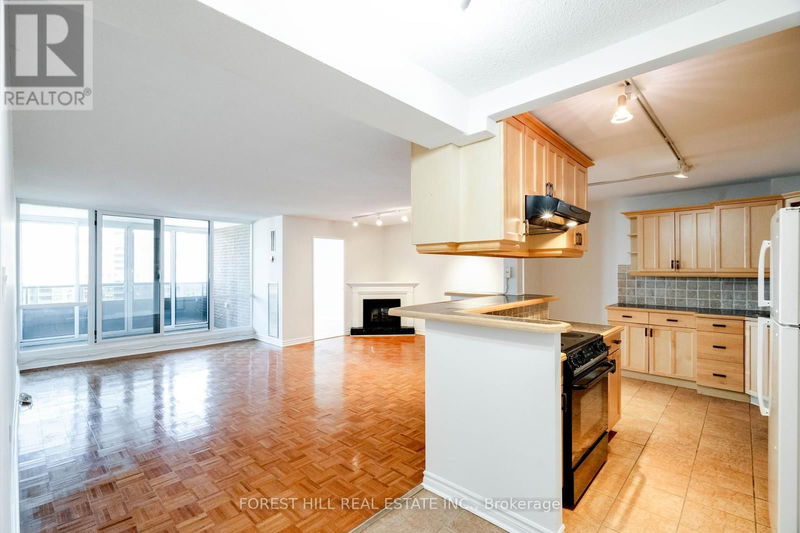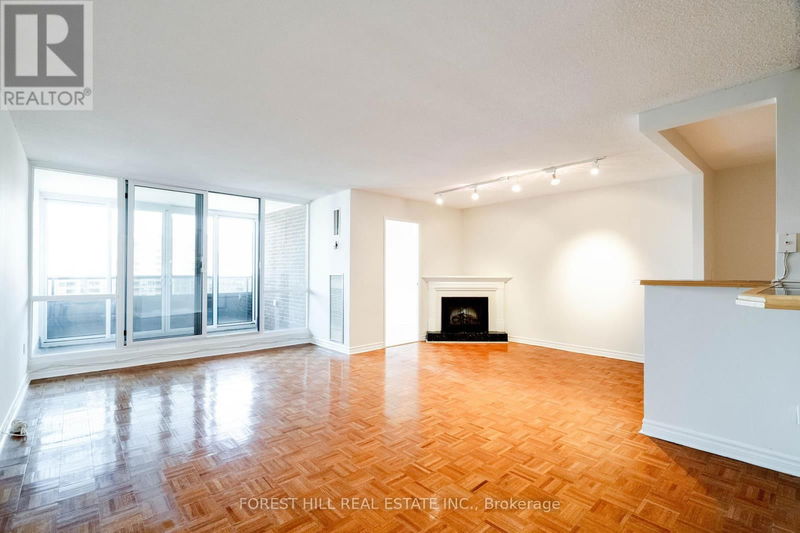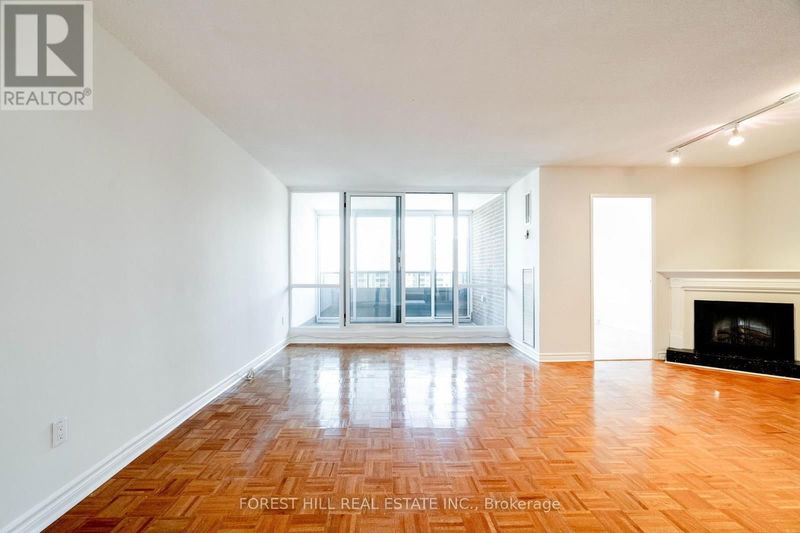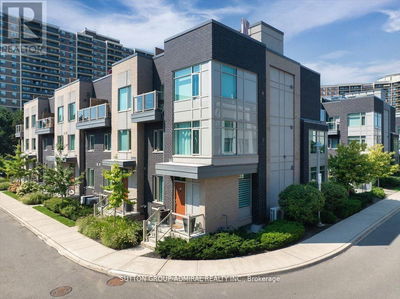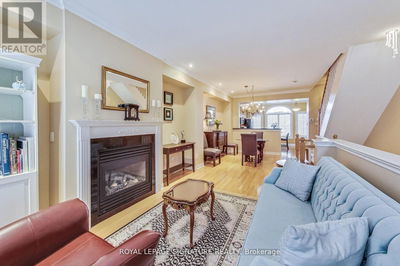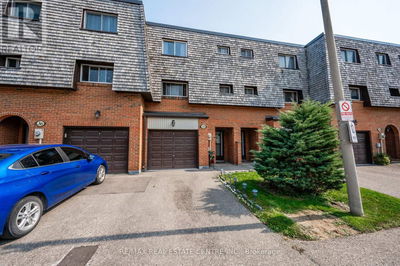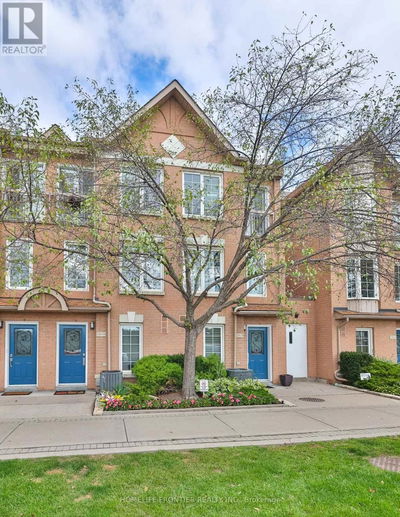1506 - 625 The West Mall
Eringate-Centennial-West Deane | Toronto (Eringate-Centennial-West Deane)
$599,000.00
Listed 26 days ago
- 4 bed
- 2 bath
- - sqft
- 1 parking
- Single Family
Open House
Property history
- Now
- Listed on Sep 14, 2024
Listed for $599,000.00
26 days on market
Location & area
Schools nearby
Home Details
- Description
- Welcome to Suite #1506. This spacious 3+1 bedroom condo is a rare and sought-after unit offering both privary and tranquility in a super prime location. The suite features a 4-piece ensuite in the primary bedroom, complete with a walk-in closet, and an additional 3-piece bathroom for guests and family. The versatile den can easily be used as a 4th bedroom, office, or hobby room, providing flexibility to suit your lifestyle. The kitchen cabinets offer ample storage & counter space with a breakfast bar. Large enclosed balcony/solarium offers a perfect spot for relaxing or entertaining. This condominium also includes one underground parking spot and a locker, ensuring convenience and extra storage. Located close to major highways (427/401, TTC Centennial Park, schools, and Sherway Shopping Centre. The amenities are exceptional, featuring both indoor and outdoor pools, multiple expansive picnic areas with BBQ's, it's own soccer field, a small basketball court, a gym and relaxing sauna. **** EXTRAS **** Meeting & party rooms, 2 tennis courts, guest suites, and ample visitor parking. These amenities provide endless opportunities for recreation, relaxation, and socializing. *All Inclusive Maintenances Fees (All Utilities, Cable TV, Internet) (id:39198)
- Additional media
- -
- Property taxes
- $1,938.40 per year / $161.53 per month
- Condo fees
- $1,009.92
- Basement
- -
- Year build
- -
- Type
- Single Family
- Bedrooms
- 4
- Bathrooms
- 2
- Pet rules
- -
- Parking spots
- 1 Total
- Parking types
- Underground
- Floor
- Tile, Laminate, Parquet
- Balcony
- -
- Pool
- Indoor pool, Outdoor pool
- External material
- Brick
- Roof type
- -
- Lot frontage
- -
- Lot depth
- -
- Heating
- Forced air, Natural gas
- Fire place(s)
- -
- Locker
- -
- Building amenities
- Storage - Locker, Party Room, Visitor Parking
- Flat
- Living room
- 19’10” x 14’2”
- Dining room
- 10’12” x 7’6”
- Kitchen
- 13’7” x 11’4”
- Primary Bedroom
- 18’4” x 10’12”
- Bedroom 2
- 13’1” x 10’12”
- Bedroom 3
- 12’8” x 9’4”
- Den
- 11’6” x 7’9”
- Solarium
- 11’5” x 8’0”
- Bathroom
- 16’5” x 9’10”
- Bathroom
- 13’1” x 9’10”
Listing Brokerage
- MLS® Listing
- W9349665
- Brokerage
- FOREST HILL REAL ESTATE INC.
Similar homes for sale
These homes have similar price range, details and proximity to 625 The West Mall
