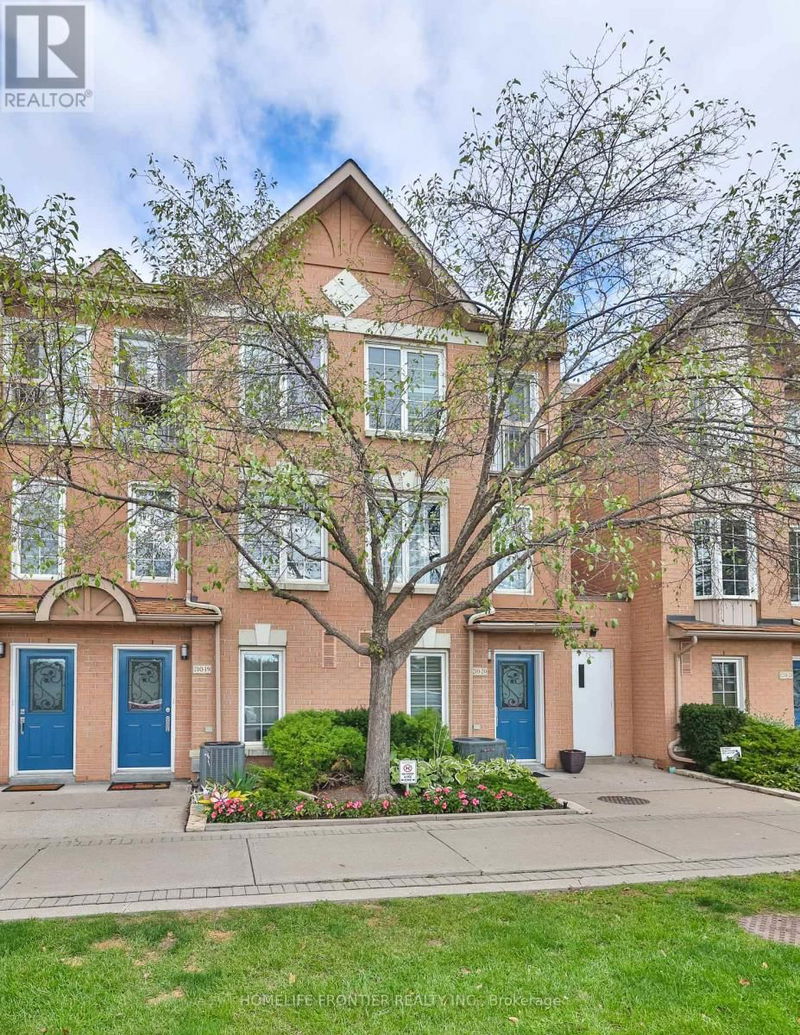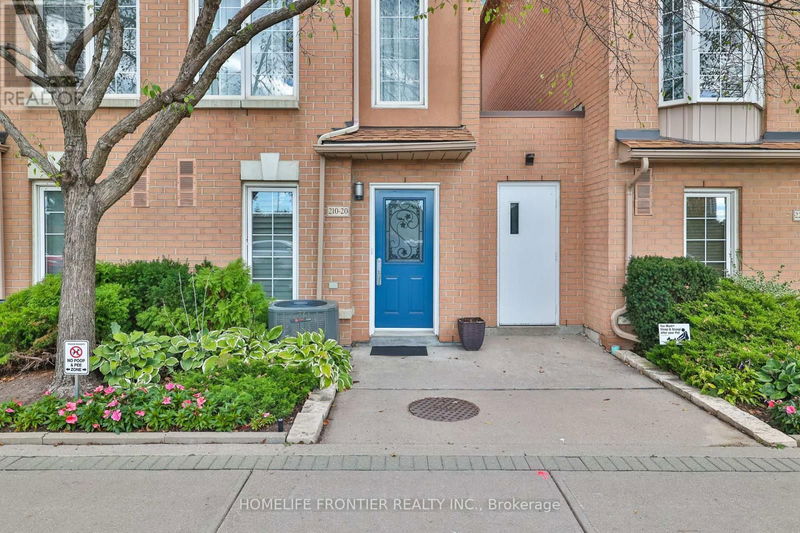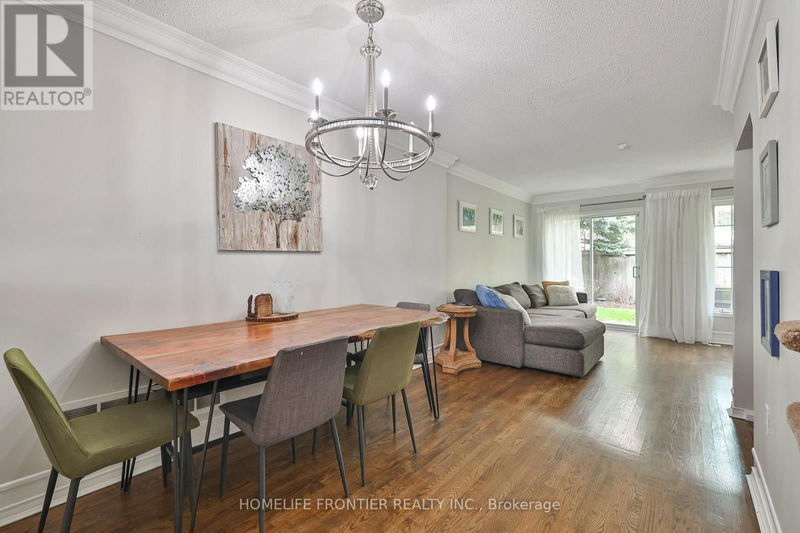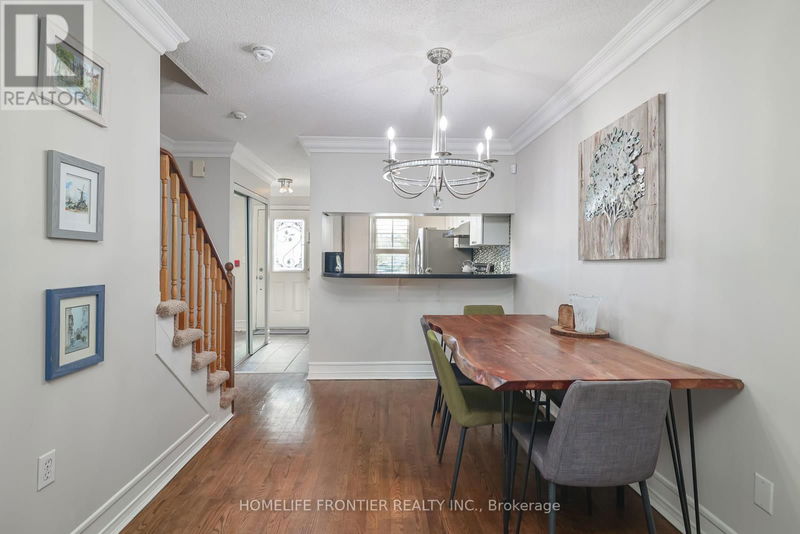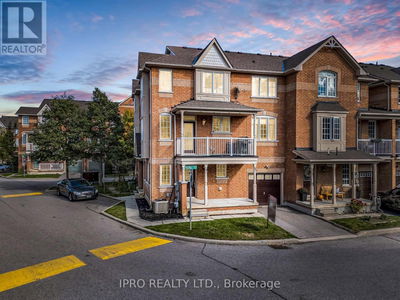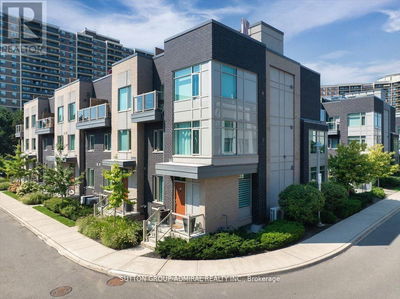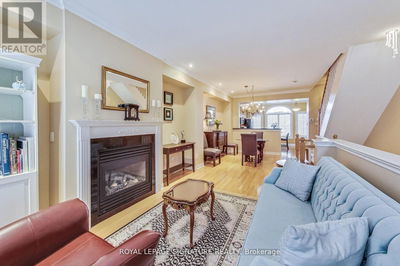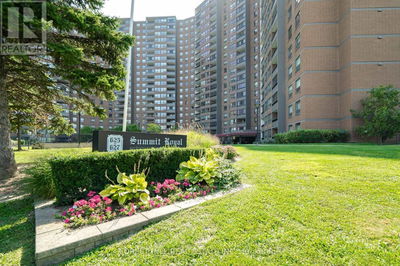20 - 210 Manitoba
Mimico | Toronto (Mimico)
$999,900.00
Listed about 5 hours ago
- 4 bed
- 3 bath
- - sqft
- 2 parking
- Single Family
Property history
- Now
- Listed on Oct 10, 2024
Listed for $999,900.00
0 days on market
Location & area
Schools nearby
Home Details
- Description
- Fabulous Executive, renovated Townhouse At Mystic Pointe In South Etobicoke, 3 BR +1+3 WR With Rarely Offered 2 Parking Spots. Approx 1700 Sq.Ft. Bright & Spacious, Beautiful Hrdwd On Open Concept Living/Dining Rm With Walk-Out To Backyard Oasis In The Ideal Location In The Complex, Perfect For Entertaining ! California Shutters & Professionally freshly Painted Thru-Out, new carpet, renovated washrooms, Bedrooms Are All Good Sizes. 3rd Floor Master bedroom Retreat Boast W/I Closet /Change Room With Tonnes Of Storage. Option for 4th BR or additional closet space on 3rd floor as well. Bonus: Rarely Offered 2 separated Cars Parking Directly In Front of Home Entrance! Enjoy the Excellent Location and the new soccer field, track and off leash dog park across the street! Affordable space invibrant community! Everything You Need Is Here, So Don't Miss The Opportunity To Call This Home! **** EXTRAS **** Mins To Downtown Financial District, Walking Distance to the Lake, High Park, All Amen. Walk To GO, TTC. Excellent opportunity for 1st time buyers looking to upsize from a condo for more space or downsizers not quite ready for condo living! (id:39198)
- Additional media
- https://show.tours/UsTMMsDOqvSLzfvm05f3
- Property taxes
- $3,640.82 per year / $303.40 per month
- Condo fees
- $703.61
- Basement
- Finished, Walk out, N/A
- Year build
- -
- Type
- Single Family
- Bedrooms
- 4
- Bathrooms
- 3
- Pet rules
- -
- Parking spots
- 2 Total
- Parking types
- Underground
- Floor
- Hardwood, Laminate, Carpeted, Ceramic
- Balcony
- -
- Pool
- -
- External material
- Brick
- Roof type
- -
- Lot frontage
- -
- Lot depth
- -
- Heating
- Forced air, Natural gas
- Fire place(s)
- -
- Locker
- -
- Building amenities
- -
- Main level
- Dining room
- 25’10” x 12’6”
- Living room
- 25’10” x 12’6”
- Kitchen
- 10’8” x 6’12”
- Second level
- Bedroom 2
- 12’6” x 10’0”
- Bedroom 3
- 12’4” x 12’3”
- Third level
- Primary Bedroom
- 12’12” x 12’6”
- Sitting room
- 10’6” x 8’10”
- Lower level
- Other
- 12’2” x 11’10”
- Laundry room
- 0’0” x 0’0”
Listing Brokerage
- MLS® Listing
- W9391172
- Brokerage
- HOMELIFE FRONTIER REALTY INC.
Similar homes for sale
These homes have similar price range, details and proximity to 210 Manitoba
