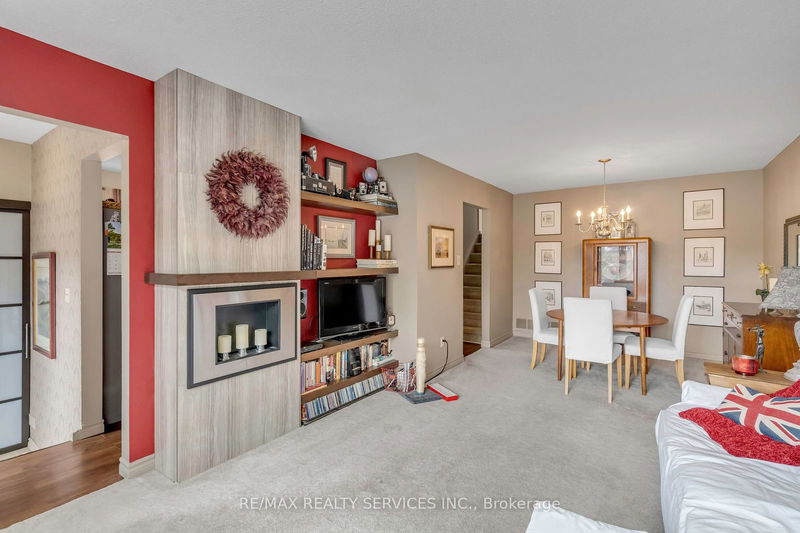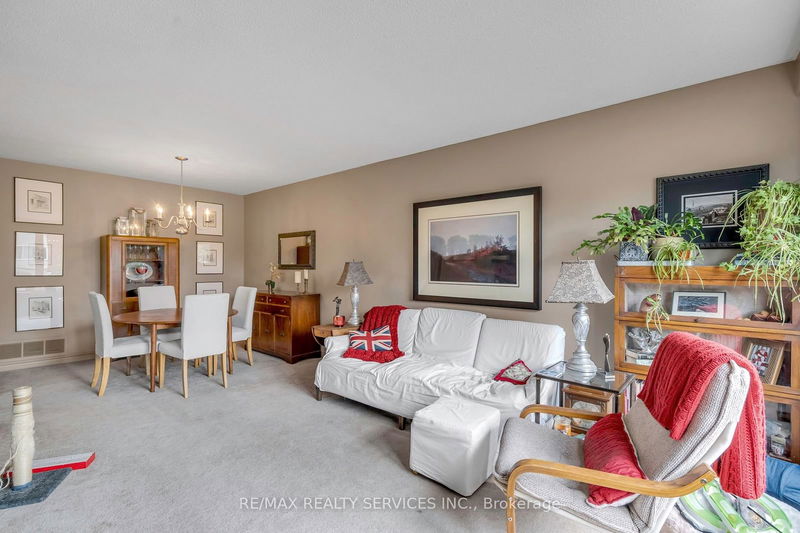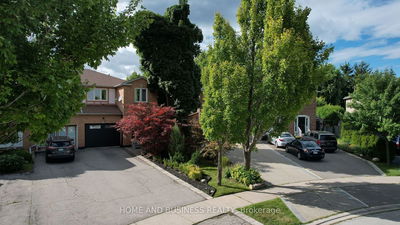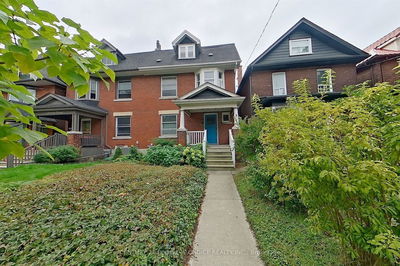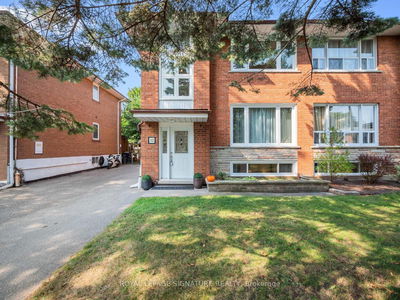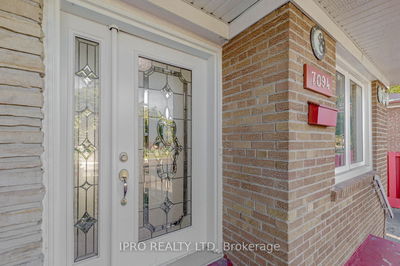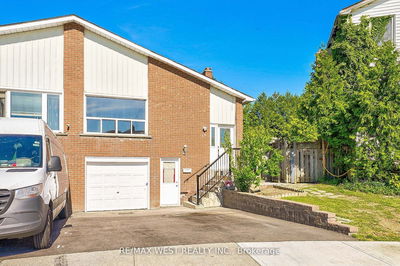17 Newlyn
Brampton North | Brampton
$899,995.00
Listed 4 days ago
- 4 bed
- 3 bath
- - sqft
- 2.0 parking
- Semi-Detached
Instant Estimate
$889,752
-$10,243 compared to list price
Upper range
$948,344
Mid range
$889,752
Lower range
$831,160
Property history
- Now
- Listed on Oct 3, 2024
Listed for $899,995.00
4 days on market
Location & area
Schools nearby
Home Details
- Description
- Welcome to this beautiful family home in one of Bramptons most desirable neighborhoods! Offering 4 large bedrooms and 3 bathrooms, this spacious home is perfect for a growing family. The bright, open-concept living and dining areas are ideal for entertaining, filled with natural light from large windows. The finished basement, with a separate entrance through the garage, provides extra space for a home office, gym, or rec room. Outside, enjoy a private, landscaped backyard with no rear neighborsperfect for summer barbecues or relaxing. Located in a family-friendly area close to schools, parks, shopping, and public transit, everything you need is nearby. The backsplit layout also offers great potential for rental income or future renovations. This home is a fantastic choice for first-time buyers, investors, or anyone looking for a great family home!
- Additional media
- https://drive.google.com/drive/folders/140lQFpunkroHX2tEZeT1LdWCRmPBytcC?usp=sharing
- Property taxes
- $4,550.52 per year / $379.21 per month
- Basement
- Finished
- Basement
- Sep Entrance
- Year build
- -
- Type
- Semi-Detached
- Bedrooms
- 4 + 1
- Bathrooms
- 3
- Parking spots
- 2.0 Total | 1.0 Garage
- Floor
- -
- Balcony
- -
- Pool
- None
- External material
- Brick
- Roof type
- -
- Lot frontage
- -
- Lot depth
- -
- Heating
- Forced Air
- Fire place(s)
- Y
- Main
- Living
- 12’6” x 12’0”
- Dining
- 10’6” x 10’4”
- Kitchen
- 11’6” x 20’6”
- 2nd
- 2nd Br
- 11’9” x 12’2”
- 3rd Br
- 10’5” x 15’7”
- Lower
- Br
- 10’6” x 15’12”
- 4th Br
- 11’6” x 10’1”
- In Betwn
- Family
- 12’12” x 23’6”
- Bsmt
- 5th Br
- 10’11” x 10’6”
- Kitchen
- 11’1” x 20’5”
Listing Brokerage
- MLS® Listing
- W9381000
- Brokerage
- RE/MAX REALTY SERVICES INC.
Similar homes for sale
These homes have similar price range, details and proximity to 17 Newlyn



