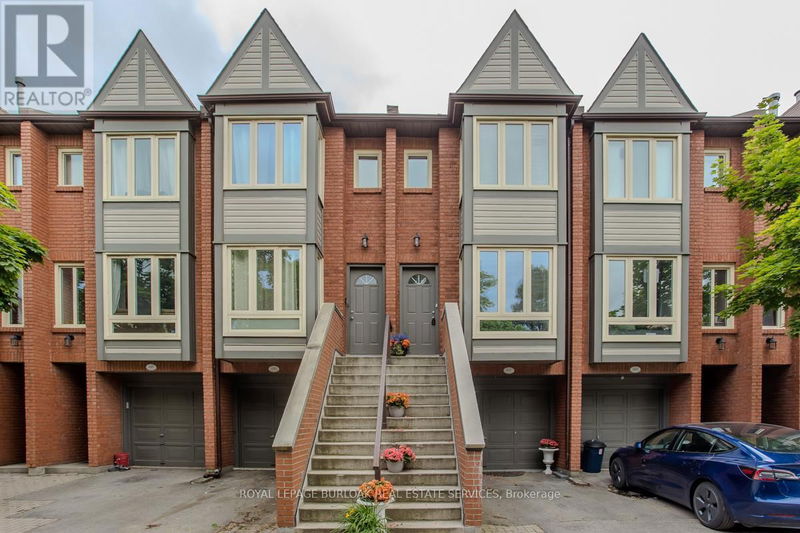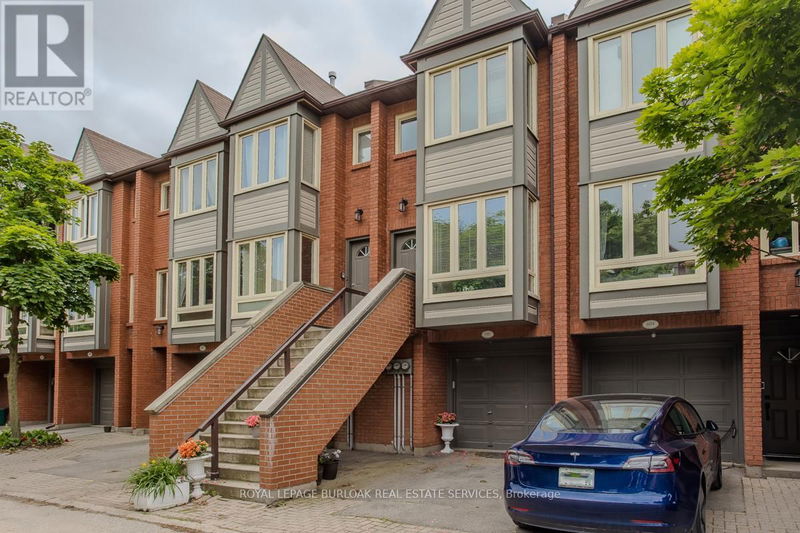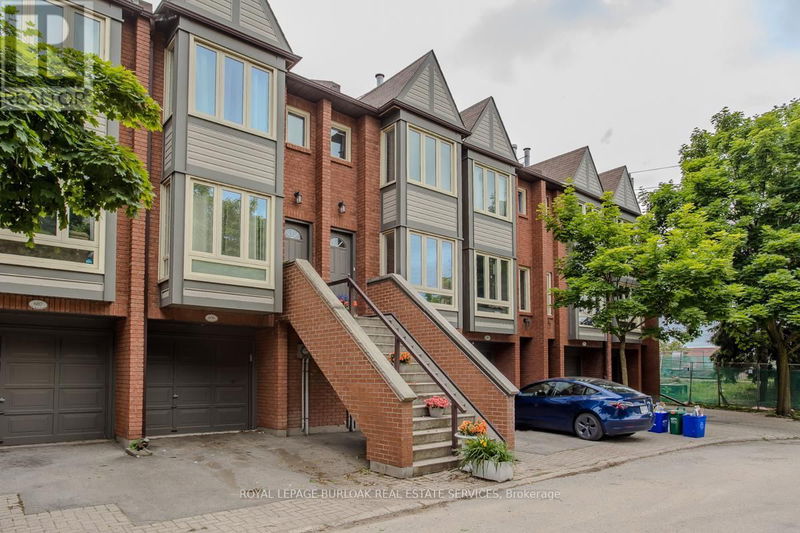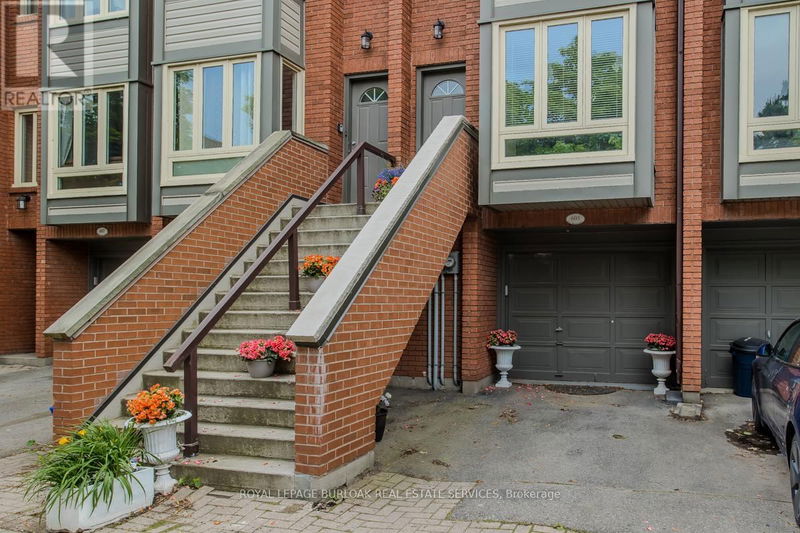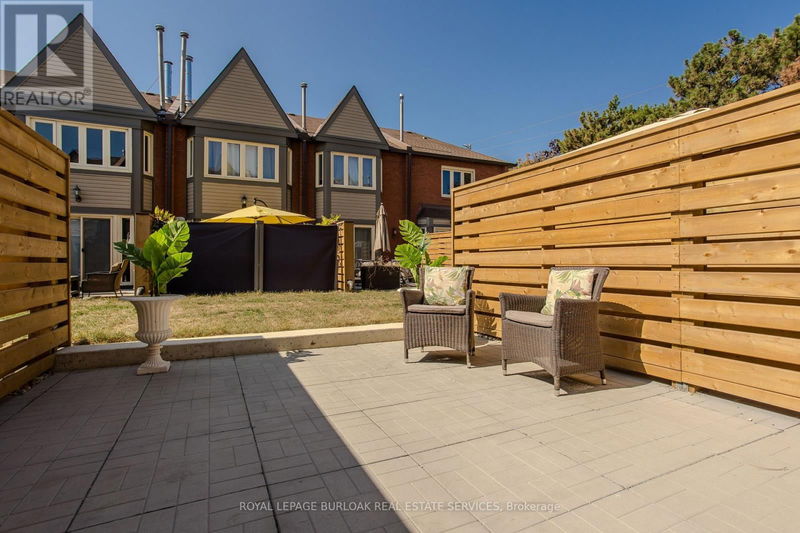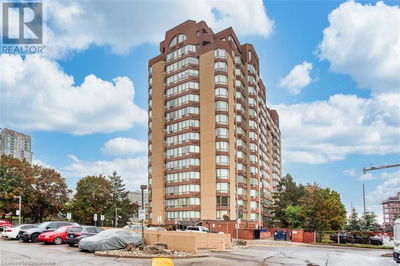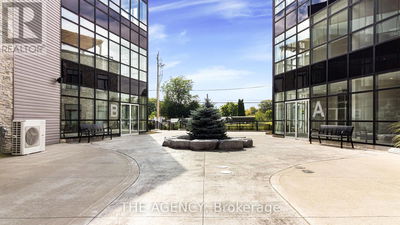605 - 895 Maple
Brant | Burlington (Brant)
$649,900.00
Listed 8 days ago
- 2 bed
- 2 bath
- - sqft
- 2 parking
- Single Family
Property history
- Now
- Listed on Oct 3, 2024
Listed for $649,900.00
8 days on market
Location & area
Schools nearby
Home Details
- Description
- Maple area Brownstones, where modern convenience meets timeless charm! Open concept townhouse, ideally located across from Mall w effortless access to highways, Go Train, public transit, and the vibrant heart of downtown Burlington. Step into a welcoming front entrance with a mirrored wall that enhances the sense of space. The main level features gleaming hardwood floors and a lovely eat-in kitchen with white cabinetry, woodblock countertops, floating shelves, stainless steel appliances, and a pantry. The kitchen seamlessly opens to a bright living room with a gas fireplace and sliding door access to a newly renovated patio with privacy fences. The upper level boasts two spacious bedrooms and a well-appointed 4PC bathroom. The fully finished basement, w separate entrance, incl 2PC bathroom, laundry room, and a versatile recreation room/office space. Enjoy the convenience of a garage with inside entry & ample visitor parking. Additional highlights include a newer furnace & A/C (id:39198)
- Additional media
- http://www.lenshous.com/realestate/Rocca/Maple895-605/
- Property taxes
- $3,002.30 per year / $250.19 per month
- Condo fees
- $552.57
- Basement
- Finished, Full
- Year build
- -
- Type
- Single Family
- Bedrooms
- 2
- Bathrooms
- 2
- Pet rules
- -
- Parking spots
- 2 Total
- Parking types
- Attached Garage
- Floor
- -
- Balcony
- -
- Pool
- -
- External material
- Brick | Vinyl siding
- Roof type
- -
- Lot frontage
- -
- Lot depth
- -
- Heating
- Forced air, Natural gas
- Fire place(s)
- -
- Locker
- -
- Building amenities
- Visitor Parking
- Main level
- Dining room
- 9’1” x 10’8”
- Kitchen
- 9’1” x 14’5”
- Living room
- 12’12” x 15’4”
- Second level
- Primary Bedroom
- 12’12” x 14’11”
- Bedroom 2
- 12’12” x 12’10”
- Bathroom
- 0’0” x 0’0”
- Basement
- Utility room
- 4’3” x 11’11”
- Family room
- 12’12” x 17’10”
- Bathroom
- 0’0” x 0’0”
Listing Brokerage
- MLS® Listing
- W9381161
- Brokerage
- ROYAL LEPAGE BURLOAK REAL ESTATE SERVICES
Similar homes for sale
These homes have similar price range, details and proximity to 895 Maple
