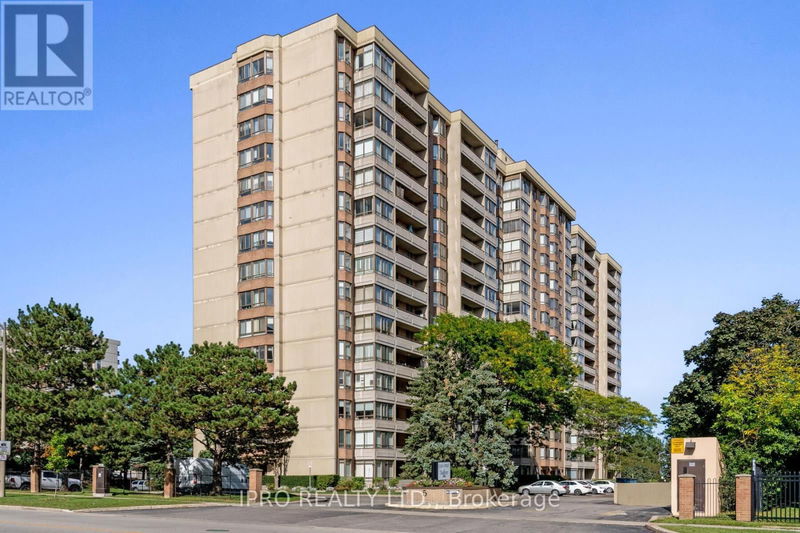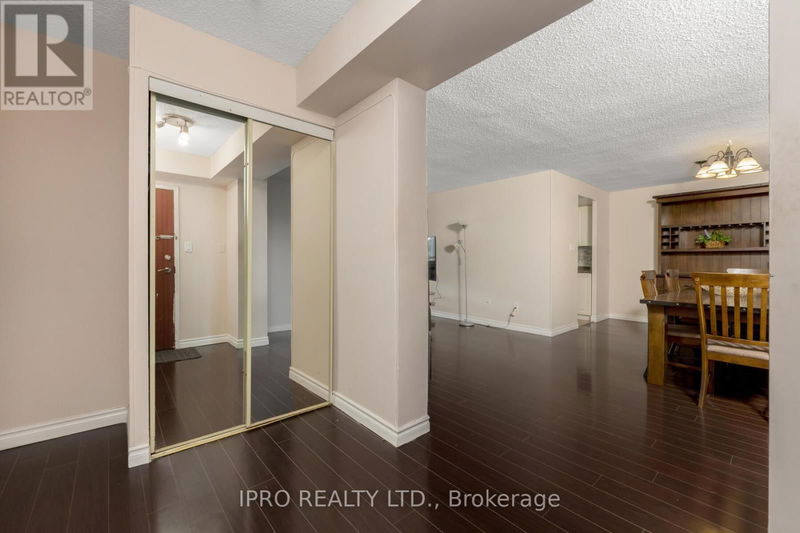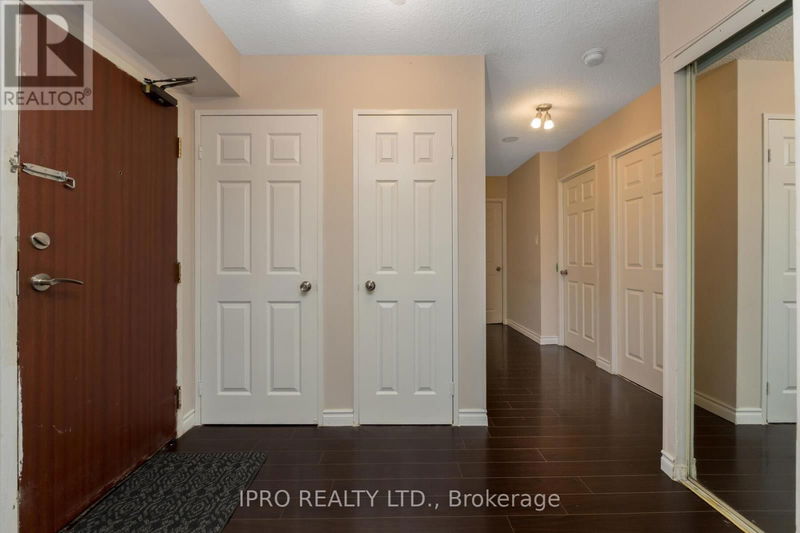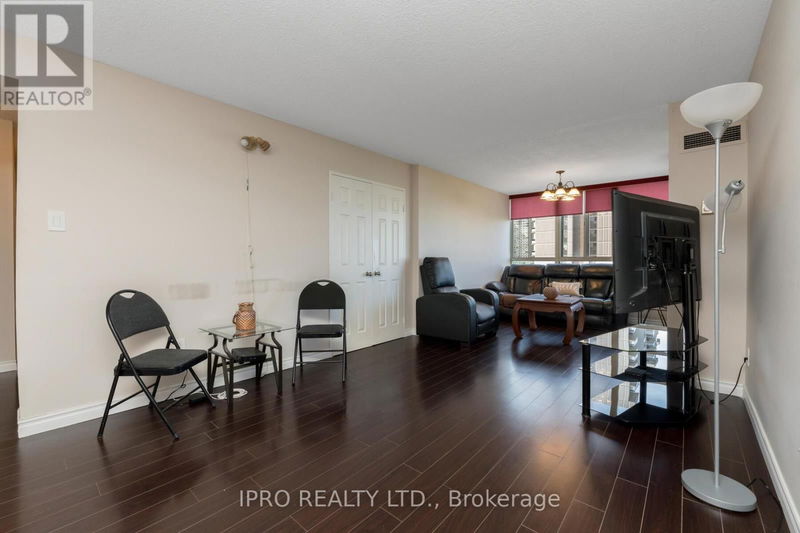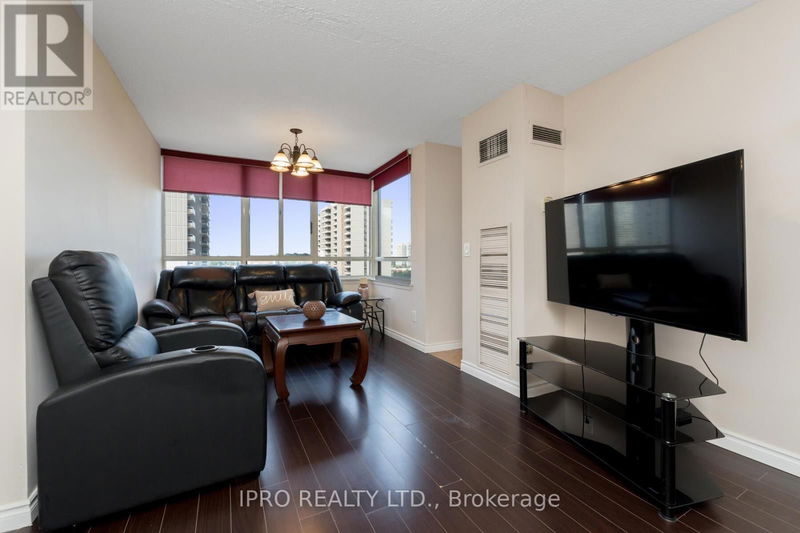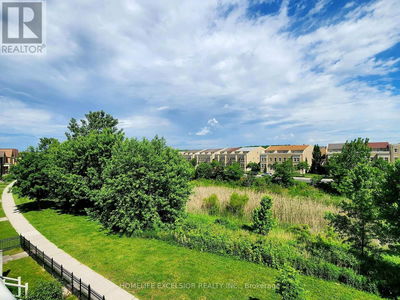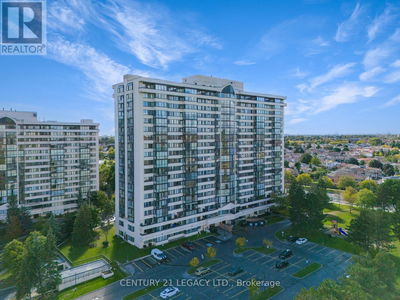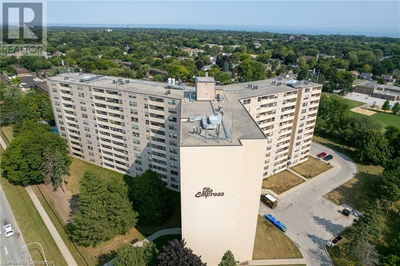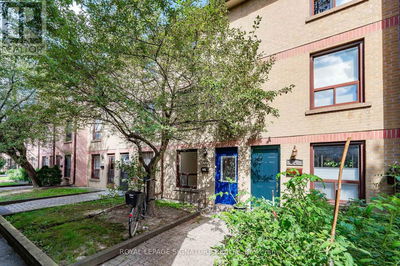805 - 5 Lisa
Queen Street Corridor | Brampton (Queen Street Corridor)
$539,900.00
Listed 7 days ago
- 3 bed
- 2 bath
- - sqft
- 1 parking
- Single Family
Property history
- Now
- Listed on Oct 3, 2024
Listed for $539,900.00
7 days on market
Location & area
Schools nearby
Home Details
- Description
- Shows Like A Model Spacious Renovated Open Concept Unit Over 1400 SF Of Living Space. Laminate Floors Through Out. Functional Unit. Dining Room Over Looks Living Room And Eat-In Kitchen With Built*In Dishwasher, Master Bedroom With 3 Pc Ensuite, Walk In Closet With Organizers, Ensuite Laundry, Ensuite Storage, Walk Out To Open Balcony, Stunning Panoramic View, Mirror Closet Doors, 3 Generous Sized Bedrooms, Move In Ready, Walking Distance To Shopping, Schools, Tennis Court, Library, Billiard Room Basket Racquet Room, 24 Hour Security, Party Room & More. (id:39198)
- Additional media
- -
- Property taxes
- $2,671.51 per year / $222.63 per month
- Condo fees
- $929.87
- Basement
- -
- Year build
- -
- Type
- Single Family
- Bedrooms
- 3
- Bathrooms
- 2
- Pet rules
- -
- Parking spots
- 1 Total
- Parking types
- Underground
- Floor
- Laminate, Ceramic
- Balcony
- -
- Pool
- Outdoor pool
- External material
- Brick
- Roof type
- -
- Lot frontage
- -
- Lot depth
- -
- Heating
- Forced air, Natural gas
- Fire place(s)
- -
- Locker
- -
- Building amenities
- Exercise Centre, Party Room, Security/Concierge, Visitor Parking
- Main level
- Living room
- 20’7” x 11’1”
- Dining room
- 18’8” x 10’0”
- Kitchen
- 16’4” x 7’9”
- Primary Bedroom
- 16’0” x 10’11”
- Bedroom
- 13’3” x 9’11”
- Bedroom
- 14’0” x 9’11”
- Laundry room
- 3’10” x 3’3”
- Bathroom
- 8’2” x 8’1”
- Bathroom
- 8’1” x 4’5”
Listing Brokerage
- MLS® Listing
- W9381385
- Brokerage
- IPRO REALTY LTD.
Similar homes for sale
These homes have similar price range, details and proximity to 5 Lisa
