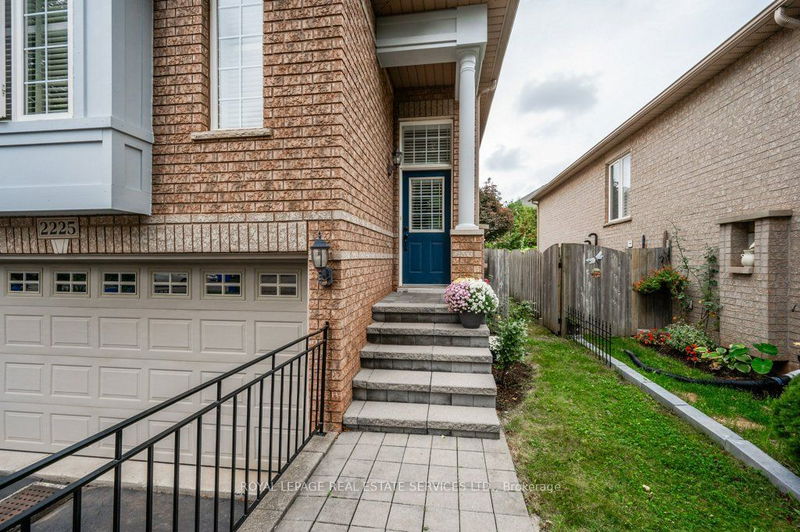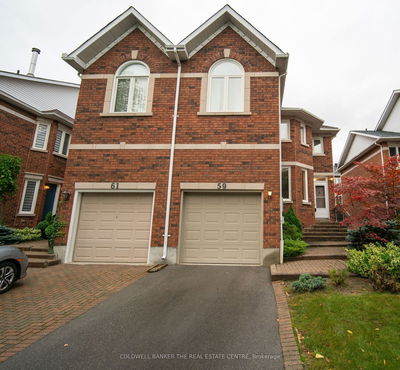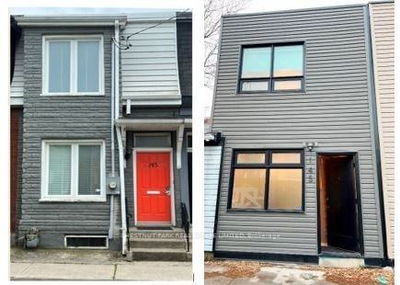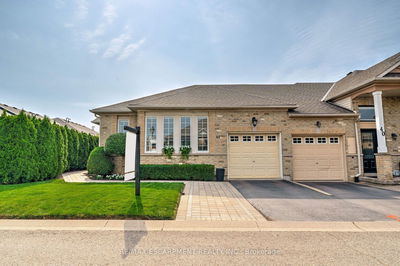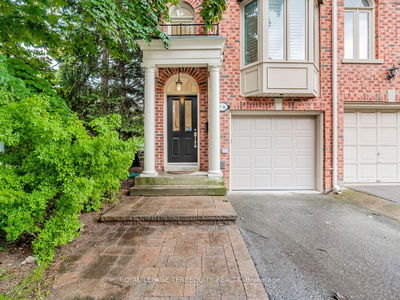2225 Hummingbird
West Oak Trails | Oakville
$1,099,000.00
Listed 4 days ago
- 2 bed
- 2 bath
- 700-1100 sqft
- 4.0 parking
- Att/Row/Twnhouse
Instant Estimate
$1,099,633
+$633 compared to list price
Upper range
$1,165,587
Mid range
$1,099,633
Lower range
$1,033,680
Property history
- Now
- Listed on Oct 3, 2024
Listed for $1,099,000.00
4 days on market
Location & area
Schools nearby
Home Details
- Description
- Rarely offered! END UNIT FREEHOLD 2+1 bed 2 full bath Bungalow townhome in sought after west oak trails. Main floor features sun filled living room with hardwood flooring and gas fireplace. Kitchen boasts brand new stainless steel appliances lots of cabinetry and opens to living room. Walk-out patio and private rear yard from dining room. Spacious primary bedroom with ensuite access and walk in closet. Second bedroom on main floor and 4 pc bath. Fully finished lower level features a rec room, third bedroom, 4 pc bath, laundry and convenient separate entrance from Double car garage. Front yard features a rare double wide private driveway and interlock walkway and steps to front door. Amazing location on very quiet family friendly street and close proximity to the new Oakville hospital, shopping, schools, transit, parks and trails. First time offered for sale, this home has been lovingly cared for, new carpeting throughout (2024) New kitchen appliances (2024), New roof (2023).
- Additional media
- https://unbranded.youriguide.com/2225_hummingbird_way_oakville_on/
- Property taxes
- $4,194.00 per year / $349.50 per month
- Basement
- Finished
- Basement
- Sep Entrance
- Year build
- 16-30
- Type
- Att/Row/Twnhouse
- Bedrooms
- 2 + 1
- Bathrooms
- 2
- Parking spots
- 4.0 Total | 2.0 Garage
- Floor
- -
- Balcony
- -
- Pool
- None
- External material
- Brick
- Roof type
- -
- Lot frontage
- -
- Lot depth
- -
- Heating
- Forced Air
- Fire place(s)
- Y
- Main
- Living
- 16’6” x 17’7”
- Kitchen
- 7’6” x 15’4”
- Dining
- 7’5” x 10’2”
- Prim Bdrm
- 12’12” x 10’6”
- 2nd Br
- 9’6” x 8’2”
- Bsmt
- 3rd Br
- 11’8” x 9’3”
- Rec
- 17’3” x 9’12”
- Laundry
- 12’10” x 7’5”
Listing Brokerage
- MLS® Listing
- W9382417
- Brokerage
- ROYAL LEPAGE REAL ESTATE SERVICES LTD.
Similar homes for sale
These homes have similar price range, details and proximity to 2225 Hummingbird



