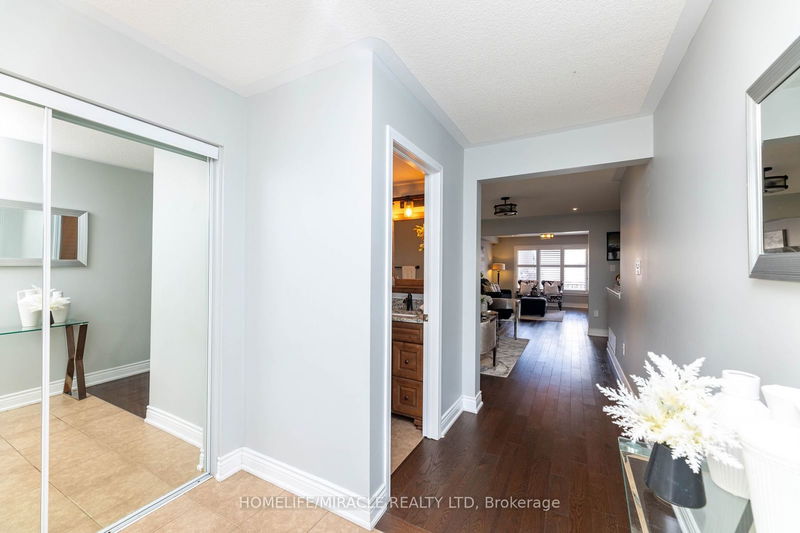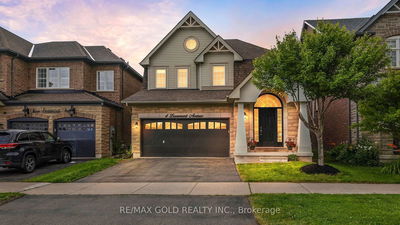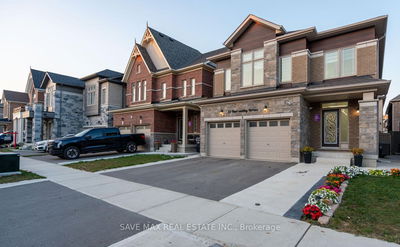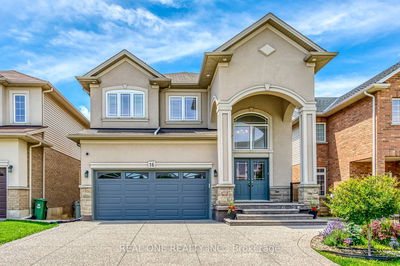471 Mockridge
Harrison | Milton
$1,199,999.00
Listed 5 days ago
- 4 bed
- 4 bath
- 2000-2500 sqft
- 4.0 parking
- Detached
Instant Estimate
$1,188,938
-$11,061 compared to list price
Upper range
$1,268,105
Mid range
$1,188,938
Lower range
$1,109,772
Property history
- Now
- Listed on Oct 4, 2024
Listed for $1,199,999.00
5 days on market
Location & area
Schools nearby
Home Details
- Description
- *Pls View Tour* Stunning Detached Home with Finished Basement Located In High Demand Area & Quiet Family Friendly Street. Very Functional & Open Concept Layout. Lots Of Natural Light. Sun-Filled Living & Dining Room. Potlights on Main Foor. Family Room With Fireplace. Spacious Eat-In Kitchen With Quartz Countertop. Custom Backsplash, Walk Out to Wooden Deck/Backyard. 4 Generous Size Bedrooms. Master Bedroom with walk-in & 4Pc Ensuite. Access to Garage From Home. 2nd Floor Laundry. Very Well Kept. Close To All Amenities.
- Additional media
- https://mississaugavirtualtour.ca/UzOctober2024/Oct2UnbrandedA/
- Property taxes
- $5,072.00 per year / $422.67 per month
- Basement
- Finished
- Year build
- -
- Type
- Detached
- Bedrooms
- 4 + 1
- Bathrooms
- 4
- Parking spots
- 4.0 Total | 2.0 Garage
- Floor
- -
- Balcony
- -
- Pool
- None
- External material
- Alum Siding
- Roof type
- -
- Lot frontage
- -
- Lot depth
- -
- Heating
- Forced Air
- Fire place(s)
- Y
- Main
- Living
- 14’0” x 10’3”
- Dining
- 14’0” x 10’3”
- Family
- 18’3” x 12’1”
- Kitchen
- 12’12” x 11’4”
- Breakfast
- 11’7” x 10’10”
- 2nd
- Prim Bdrm
- 16’4” x 12’0”
- 2nd Br
- 13’3” x 11’7”
- 3rd Br
- 11’3” x 10’3”
- 4th Br
- 10’11” x 10’0”
- Bsmt
- Rec
- 0’0” x 0’0”
- Exercise
- 0’0” x 0’0”
Listing Brokerage
- MLS® Listing
- W9382419
- Brokerage
- HOMELIFE/MIRACLE REALTY LTD
Similar homes for sale
These homes have similar price range, details and proximity to 471 Mockridge









