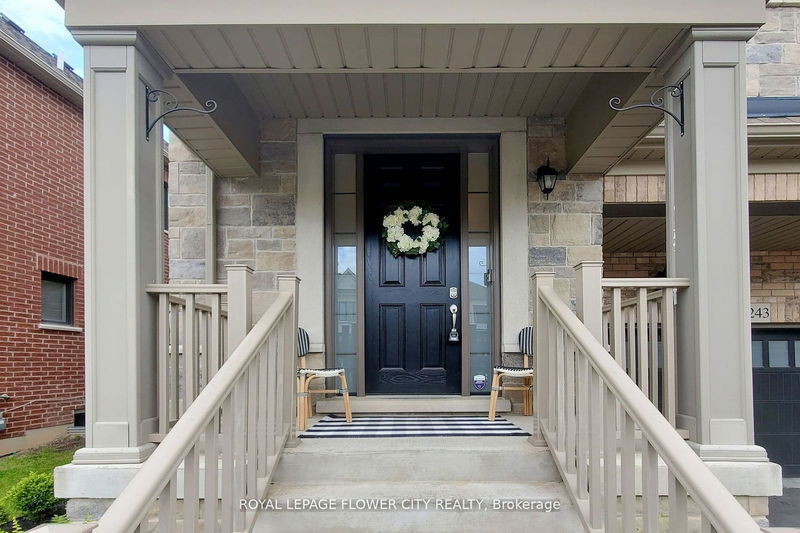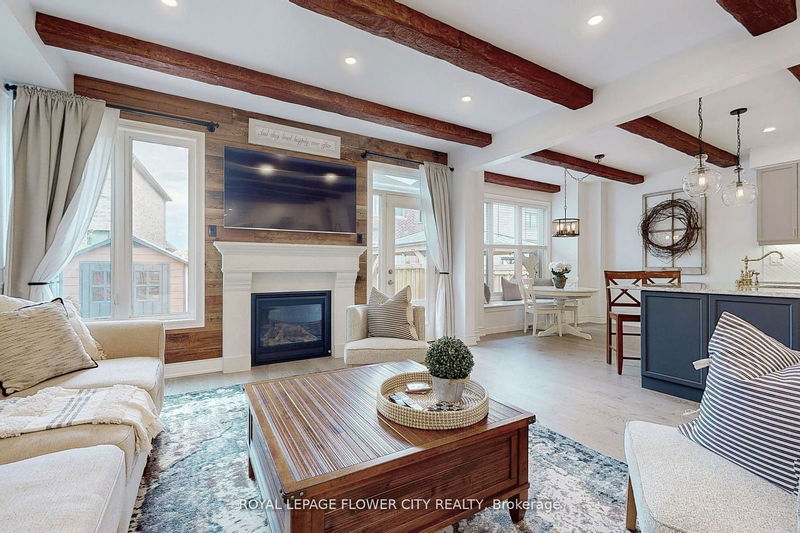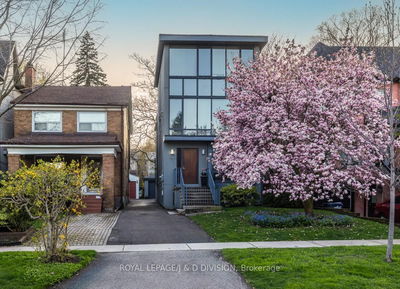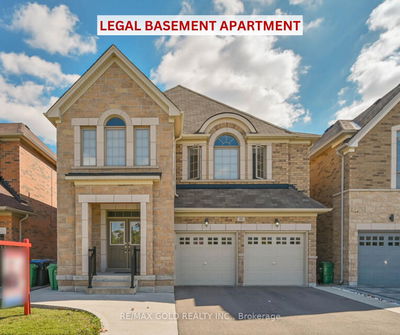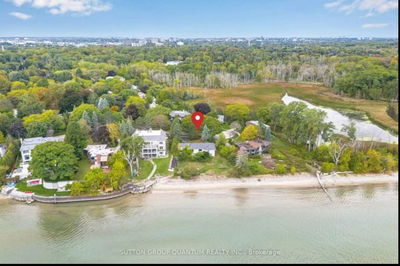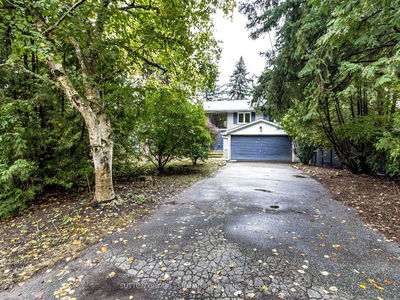1243 Mcphedran
Ford | Milton
$1,559,999.00
Listed 6 days ago
- 4 bed
- 5 bath
- 2500-3000 sqft
- 6.0 parking
- Detached
Instant Estimate
$1,519,443
-$40,556 compared to list price
Upper range
$1,618,537
Mid range
$1,519,443
Lower range
$1,420,349
Open House
Property history
- Now
- Listed on Oct 4, 2024
Listed for $1,559,999.00
6 days on market
- Jun 12, 2024
- 4 months ago
Terminated
Listed for $1,649,999.00 • about 1 month on market
- May 15, 2024
- 5 months ago
Terminated
Listed for $1,749,000.00 • 27 days on market
Location & area
Schools nearby
Home Details
- Description
- Welcome To This Magnificent 4 Bedroom, 5 Bathroom Home Boasting Over 4000 Sq Ft Of Living Space In A Sought - After, Family Friendly Milton Community. As You Enter, You'll Be Greeted By 9 Ft Ceilings And 8 Ft Doors On The Main Floor, Complemented By A Striking Real Barn Wood Accent Wall And Elegant Wood Beams Adorning The Ceilings, Adding Warmth And Character Throughout. The Heart Of This Home Is A Stunning Kitchen Featuring Upgraded Quartz Countertops, An Oversized Island Perfect For Gathering, And Custom Built-in Bench Seating, Ideal For Casual Dining Or Morning Coffee. The Entire Main Floor Is Adorned With Wainscotting, Adding A Touch Of Sophistication. This Home Is Designed For Both Luxury Living And Entertaining, With A Finished Basement Including A Separate Entrance, Ideal For Extended Family Or Income . Suite. The Backyard Offers Space For Gatherings And Children's Play Making It A Haven For Relaxation And Recreation. With Over $200,000 In Upgrades This Home Is A True Masterpiece.
- Additional media
- https://www.winsold.com/tour/346719
- Property taxes
- $4,688.46 per year / $390.71 per month
- Basement
- Finished
- Basement
- Sep Entrance
- Year build
- -
- Type
- Detached
- Bedrooms
- 4
- Bathrooms
- 5
- Parking spots
- 6.0 Total | 2.0 Garage
- Floor
- -
- Balcony
- -
- Pool
- None
- External material
- Brick
- Roof type
- -
- Lot frontage
- -
- Lot depth
- -
- Heating
- Forced Air
- Fire place(s)
- Y
- Main
- Living
- 15’5” x 14’1”
- Dining
- 14’9” x 11’6”
- Kitchen
- 11’10” x 10’6”
- Foyer
- 8’10” x 6’3”
- 2nd
- Prim Bdrm
- 12’1” x 10’4”
- 2nd Br
- 13’9” x 16’5”
- 3rd Br
- 18’8” x 18’1”
- 4th Br
- 10’1” x 18’1”
- Laundry
- 6’1” x 7’8”
- Bsmt
- Rec
- 26’5” x 40’1”
Listing Brokerage
- MLS® Listing
- W9382080
- Brokerage
- ROYAL LEPAGE FLOWER CITY REALTY
Similar homes for sale
These homes have similar price range, details and proximity to 1243 Mcphedran

