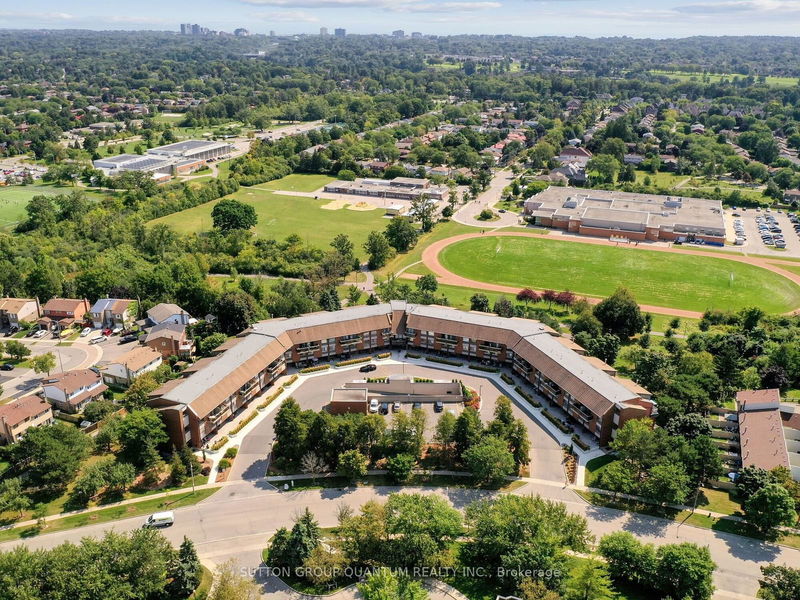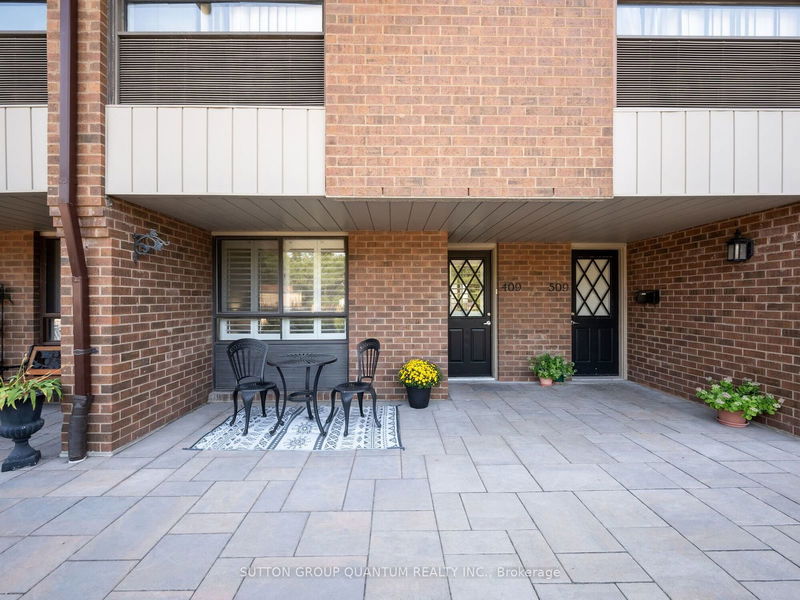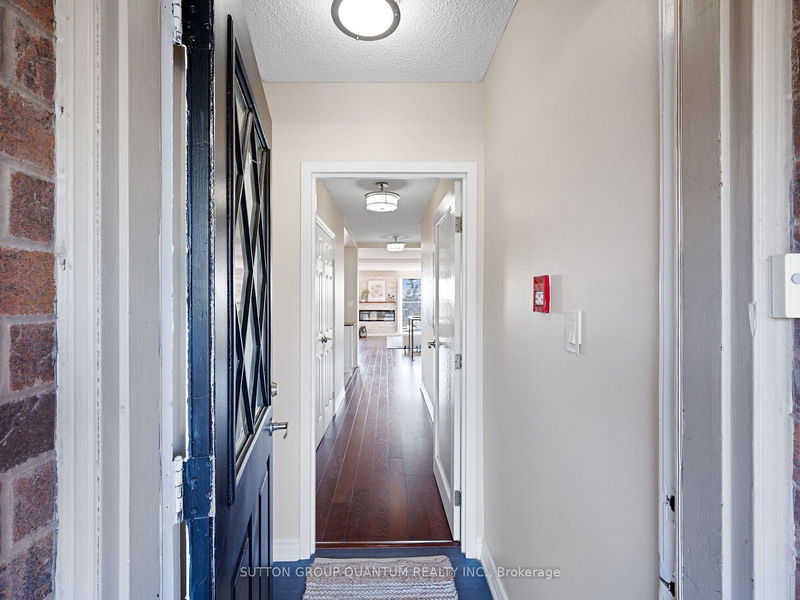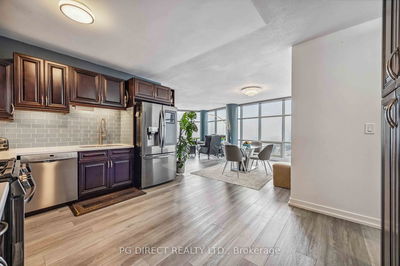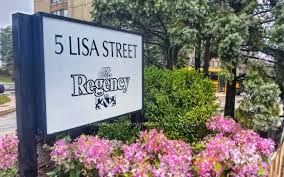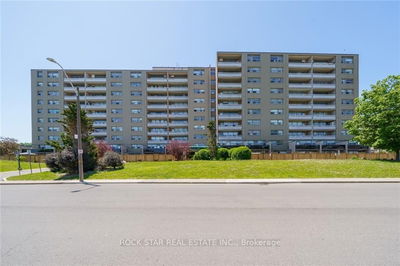409 - 1000 Cedarglen
Erindale | Mississauga
$668,800.00
Listed 3 days ago
- 3 bed
- 2 bath
- 1200-1399 sqft
- 1.0 parking
- Condo Apt
Instant Estimate
$642,931
-$25,869 compared to list price
Upper range
$704,213
Mid range
$642,931
Lower range
$581,648
Property history
- Now
- Listed on Oct 4, 2024
Listed for $668,800.00
3 days on market
- Sep 6, 2024
- 1 month ago
Terminated
Listed for $698,800.00 • 28 days on market
- Nov 16, 2022
- 2 years ago
Leased
Listed for $2,900.00 • 7 days on market
- Aug 22, 2022
- 2 years ago
Terminated
Listed for $699,000.00 • 3 months on market
Location & area
Schools nearby
Home Details
- Description
- Welcome To Huron Park Heights Area! This Bright & Spacious Renovated 3 Bedroom 2 Bath Home Offers A Private Main Entrance. This Unit is Just Under 1400 Sq Ft of Living Space Overlooking Huron Park. The Open-Concept Main Floor Living & Dining Combined Area is Perfect for Entertaining! Updated Large Modern Kitchen with Granite Counter Tops, Stainless Steel Appliances, Tile Backsplash and White Cabinetry. Large Principle Bedrooms. All Bathrooms Renovated including Heated Floor in 3 Piece Bath. 1 Underground Parking & Separate Private Storage Room W/ Access Directly Across From The Unit. Centrally Located Close to QEW, Huron Park, Erindale Park, Huron Park Recreation Centre, Erindale GO station, Square One, Trillium Hospital (M Site), Credit Valley Lawn Tennis Club, and Credit Valley Golf Club, UTM. Many Elementary and Secondary Schools, Groceries Stores, and other Amenities.
- Additional media
- https://tours.vision360tours.ca/1000-cedarglen-gate-unit-409-mississauga/nb/
- Property taxes
- $2,716.88 per year / $226.41 per month
- Condo fees
- $1,126.50
- Basement
- None
- Year build
- -
- Type
- Condo Apt
- Bedrooms
- 3
- Bathrooms
- 2
- Pet rules
- Restrict
- Parking spots
- 1.0 Total | 1.0 Garage
- Parking types
- Owned
- Floor
- -
- Balcony
- Terr
- Pool
- -
- External material
- Brick
- Roof type
- -
- Lot frontage
- -
- Lot depth
- -
- Heating
- Heat Pump
- Fire place(s)
- Y
- Locker
- Exclusive
- Building amenities
- -
- Main
- Living
- 11’12” x 9’11”
- Dining
- 17’11” x 9’11”
- Kitchen
- 11’4” x 10’8”
- 3rd Br
- 10’5” x 9’3”
- Lower
- Prim Bdrm
- 14’11” x 10’10”
- 2nd Br
- 12’8” x 9’2”
- Locker
- 8’2” x 6’11”
Listing Brokerage
- MLS® Listing
- W9382116
- Brokerage
- SUTTON GROUP QUANTUM REALTY INC.
Similar homes for sale
These homes have similar price range, details and proximity to 1000 Cedarglen
