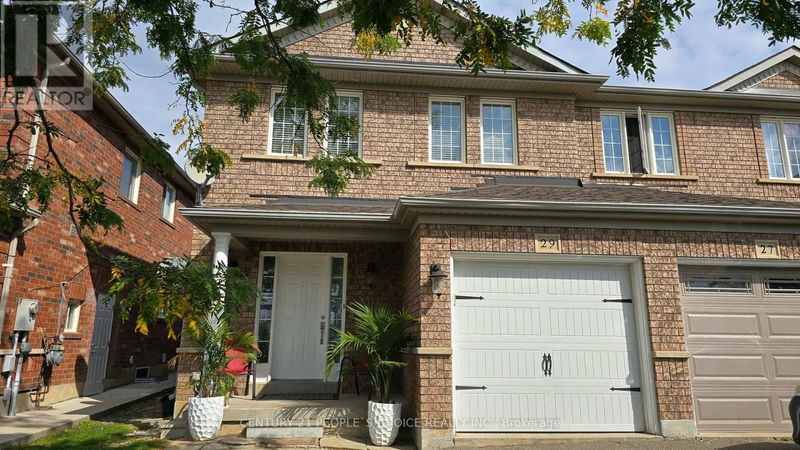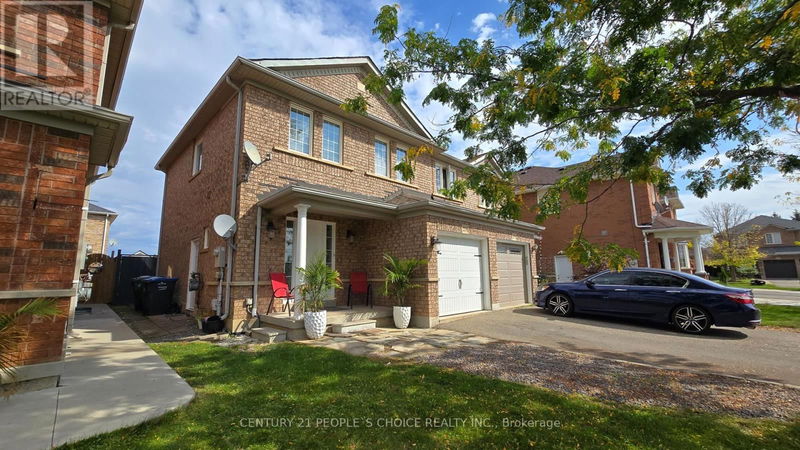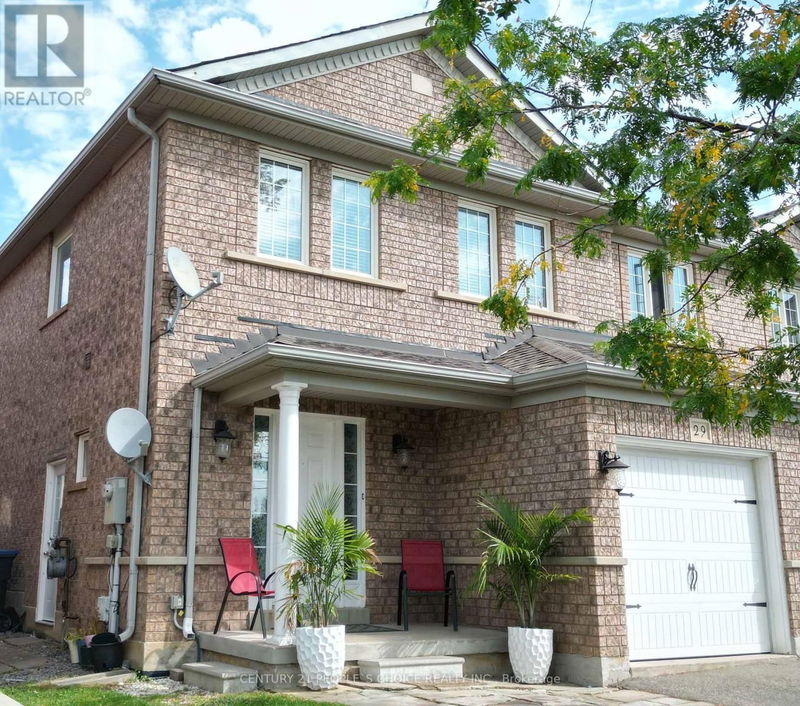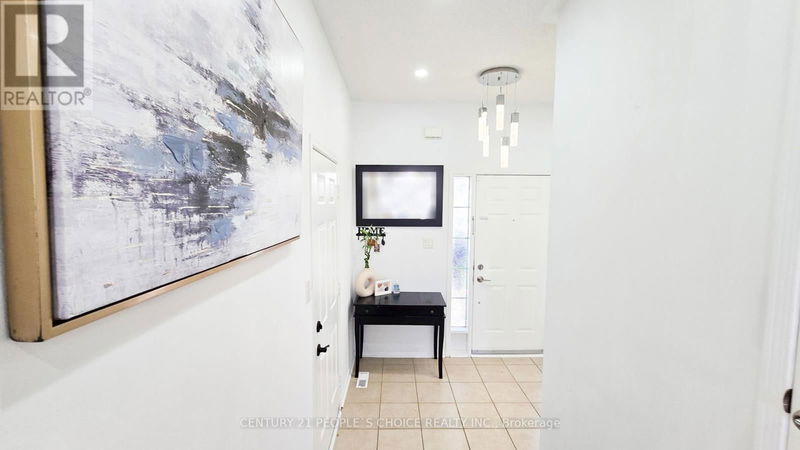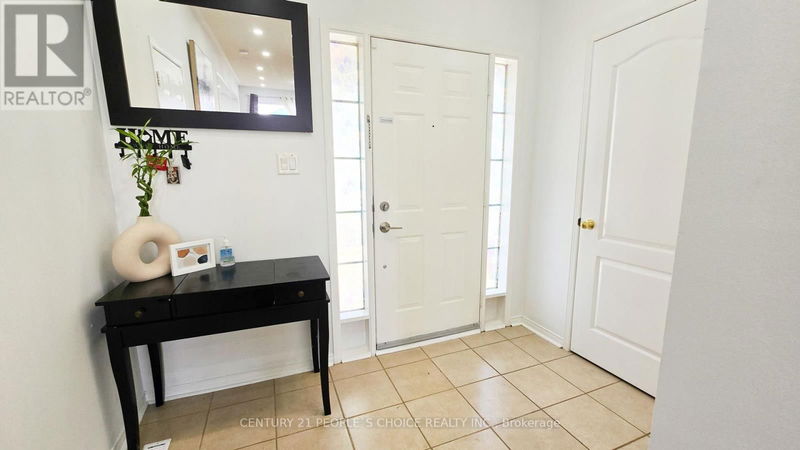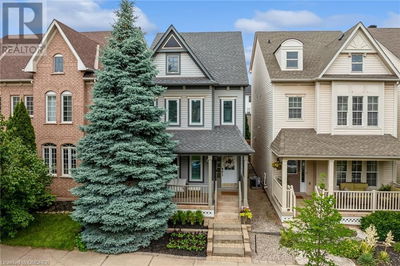29 Dunure
Fletcher's Meadow | Brampton (Fletcher's Meadow)
$899,000.00
Listed 8 days ago
- 3 bed
- 3 bath
- - sqft
- 3 parking
- Single Family
Open House
Property history
- Now
- Listed on Oct 4, 2024
Listed for $899,000.00
8 days on market
Location & area
Schools nearby
Home Details
- Description
- Welcome to 29 Dunure Crescent. Lovely 3 Bedroom Semi Detached home on a deep wide LOT. Located in most sought after area, close to all amenities. Main floor with Living room, Dining room+ Modern kitchen with lots of storage space, steel appliances and Quartz countertop and Backsplash, w/o to professionally interlocked Backyard with stone work. Living room with electric fireplace and pot Lights throughout Main Floor with a large Window for natural light. 2nd Floor Features Master Bed W/3Pc Ensuite And W/I Closet + 2 Spacious Bedrooms. Front facing Creditview and Sandalwood kids activity hub/park. Do not miss this beautiful home, great opportunity for First Time Home Buyers!!A Must See! and a Must Sell! No House right behind or in front, a rare find in the neighbourhood. **** EXTRAS **** Pot Lights Throughout M/Flr! Finished Basement with separate side entrance. No Homes In Front Or Directly Behind, Close To Shopping, Transit, Park Across The Street, School, Banking! Garden Shed In Bkrd! (id:39198)
- Additional media
- https://youtu.be/Dd_Gk-94G7U
- Property taxes
- $4,240.39 per year / $353.37 per month
- Basement
- Finished, N/A
- Year build
- -
- Type
- Single Family
- Bedrooms
- 3 + 1
- Bathrooms
- 3
- Parking spots
- 3 Total
- Floor
- Hardwood, Laminate, Ceramic
- Balcony
- -
- Pool
- -
- External material
- Brick
- Roof type
- -
- Lot frontage
- -
- Lot depth
- -
- Heating
- Forced air, Natural gas
- Fire place(s)
- -
- Main level
- Kitchen
- 8’10” x 8’1”
- Eating area
- 9’3” x 8’1”
- Living room
- 11’12” x 11’3”
- Second level
- Primary Bedroom
- 14’12” x 11’12”
- Bedroom
- 10’3” x 9’1”
- Bedroom
- 8’12” x 8’11”
- Basement
- Den
- 9’11” x 8’0”
- Bedroom
- 10’8” x 8’8”
- Kitchen
- 12’10” x 4’7”
Listing Brokerage
- MLS® Listing
- W9382244
- Brokerage
- CENTURY 21 PEOPLE'S CHOICE REALTY INC.
Similar homes for sale
These homes have similar price range, details and proximity to 29 Dunure
