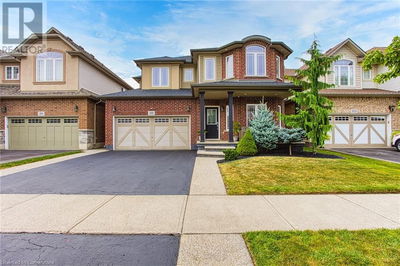1005 Holdsworth
Coates | Milton (Coates)
$1,270,000.00
Listed 12 days ago
- 4 bed
- 4 bath
- - sqft
- 4 parking
- Single Family
Property history
- Now
- Listed on Oct 4, 2024
Listed for $1,270,000.00
12 days on market
Location & area
Schools nearby
Home Details
- Description
- Welcome to this beautifully upgraded 4-bedroom home located on a quiet street. Boasting $$$ spent on upgrades, this property offers modern features and convenience throughout. With 9-foor ceilings on the main floor, the open-concept design provides a bright and airy feel. The family room features a cozy gas fireplace, perfect for gathering, while the premium wood laminate floors on the main and upper levels add elegance and durability. The spacious eat-in kitchen includes classic granite countertops, custom cabinetry, a walkout to the deck, and overlooks a fully fenced backyard, ideal for entertaining or relaxing. Upstairs, all four bright and roomy bedrooms offer ample space, with the primary bedroom featuring a walk-in closet and a luxurious ensuite with a separate tub and shower. Additional highlights include main floor laundry, garage access central vacuum (C/V), and central air (C/A). located close to schools, transit, and major highways, this home is perfect for families and commuters alike. All measurements have been verified by a third party, and property taxes listed are 2023. Don't miss out on this gem, its a must see! (id:39198)
- Additional media
- https://www.youtube.com/watch?v=iWtoLidb8IQ
- Property taxes
- $4,596.05 per year / $383.00 per month
- Basement
- Finished, N/A
- Year build
- -
- Type
- Single Family
- Bedrooms
- 4
- Bathrooms
- 4
- Parking spots
- 4 Total
- Floor
- Tile, Laminate, Carpeted
- Balcony
- -
- Pool
- -
- External material
- Brick | Aluminum siding
- Roof type
- -
- Lot frontage
- -
- Lot depth
- -
- Heating
- Forced air, Natural gas
- Fire place(s)
- -
- Ground level
- Sitting room
- 10’1” x 10’9”
- Dining room
- 10’1” x 7’1”
- Family room
- 14’7” x 12’4”
- Eating area
- 10’1” x 12’3”
- Kitchen
- 9’5” x 9’11”
- Bathroom
- 4’7” x 4’11”
- Laundry room
- 7’4” x 5’6”
- Second level
- Primary Bedroom
- 14’1” x 13’5”
- Bathroom
- 6’1” x 11’2”
- Basement
- Sitting room
- 13’8” x 17’11”
- Recreational, Games room
- 26’1” x 13’3”
- Bathroom
- 4’11” x 9’2”
Listing Brokerage
- MLS® Listing
- W9383468
- Brokerage
- RE/MAX ESCARPMENT REALTY INC.
Similar homes for sale
These homes have similar price range, details and proximity to 1005 Holdsworth




