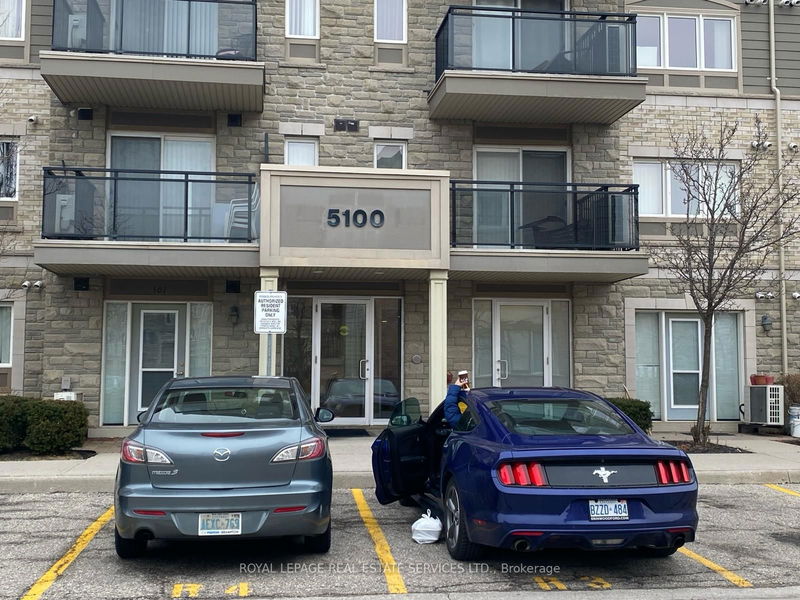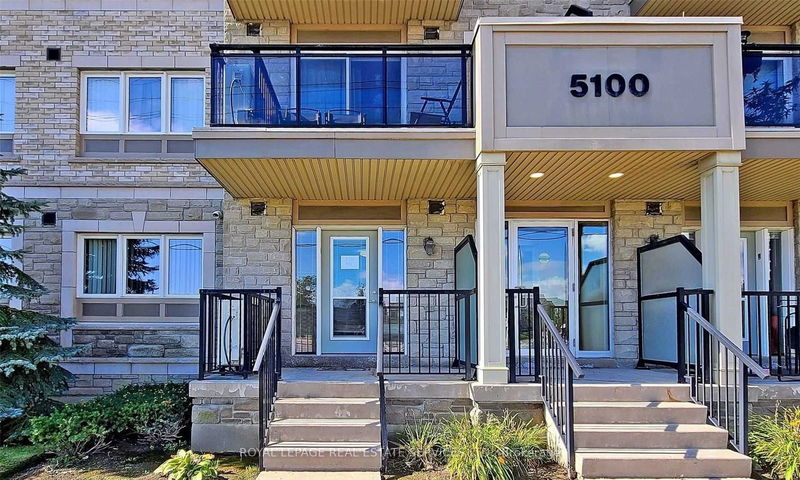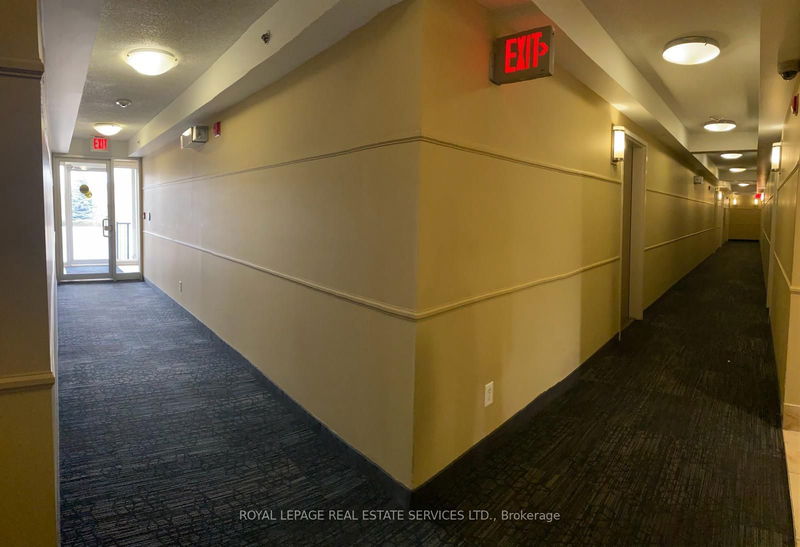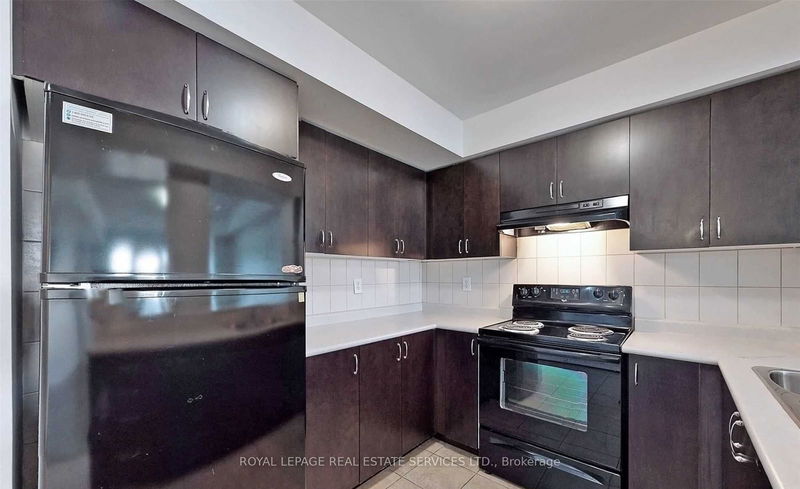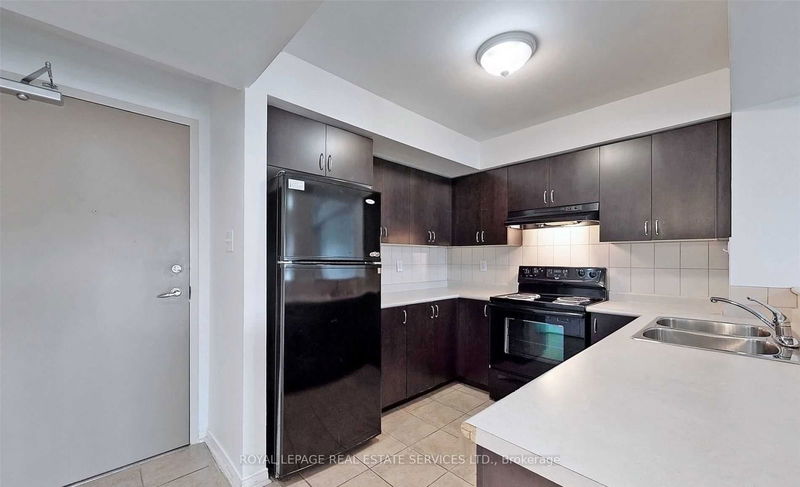108 - 5100 Winston Churchill
Churchill Meadows | Mississauga
$669,000.00
Listed 4 days ago
- 2 bed
- 2 bath
- 900-999 sqft
- 1.0 parking
- Condo Apt
Instant Estimate
$663,236
-$5,764 compared to list price
Upper range
$702,565
Mid range
$663,236
Lower range
$623,907
Property history
- Now
- Listed on Oct 3, 2024
Listed for $669,000.00
4 days on market
- Apr 27, 2024
- 5 months ago
Expired
Listed for $689,000.00 • 3 months on market
Location & area
Schools nearby
Home Details
- Description
- Welcome to this low rise condo built by Daniels. Located in Churchill Meadows of Mississauga at 5100 Winston Churchill Blvd., this Furnished 2 Bedroom, 2 Full Bathroom Ground Floor Condo apartment is bright and spacious! Rare corner unit with 999 sqft! Beautiful open concept design in living/dining room and kitchen. Dual Entry, Walkout from living room to Winston Churchill Main Road as well Walkout from Kitchen area to Hallway of Building with south east exposures! Generous sized bedrooms with large windows! 1 underground parking included! Amenities include: Children playground and ample surface Visitor parking! Low maintenance fees! Location is great with easy access to highways 403 and 407! 5-minute drive to Streetsville GO station! Walking distance from John Fraser and Gonzaga Schools! Starbucks located a block away! Tim Horton in Front of Building. Loblaws, Longos and Sobeyes within 3-5 minute drive! Erin Mills Centre and Credit Valley Hospital nearby! Parks, trails.
- Additional media
- -
- Property taxes
- $2,768.00 per year / $230.67 per month
- Condo fees
- $450.38
- Basement
- None
- Year build
- 11-15
- Type
- Condo Apt
- Bedrooms
- 2
- Bathrooms
- 2
- Pet rules
- N
- Parking spots
- 1.0 Total | 1.0 Garage
- Parking types
- Owned
- Floor
- -
- Balcony
- Open
- Pool
- -
- External material
- Brick
- Roof type
- -
- Lot frontage
- -
- Lot depth
- -
- Heating
- Forced Air
- Fire place(s)
- N
- Locker
- None
- Building amenities
- Visitor Parking
- Main
- Family
- 27’10” x 19’4”
- 2nd Br
- 19’4” x 12’9”
- 3rd Br
- 30’7” x 19’4”
- Kitchen
- 8’11” x 8’11”
- Bathroom
- 8’2” x 6’7”
Listing Brokerage
- MLS® Listing
- W9383507
- Brokerage
- ROYAL LEPAGE REAL ESTATE SERVICES LTD.
Similar homes for sale
These homes have similar price range, details and proximity to 5100 Winston Churchill
