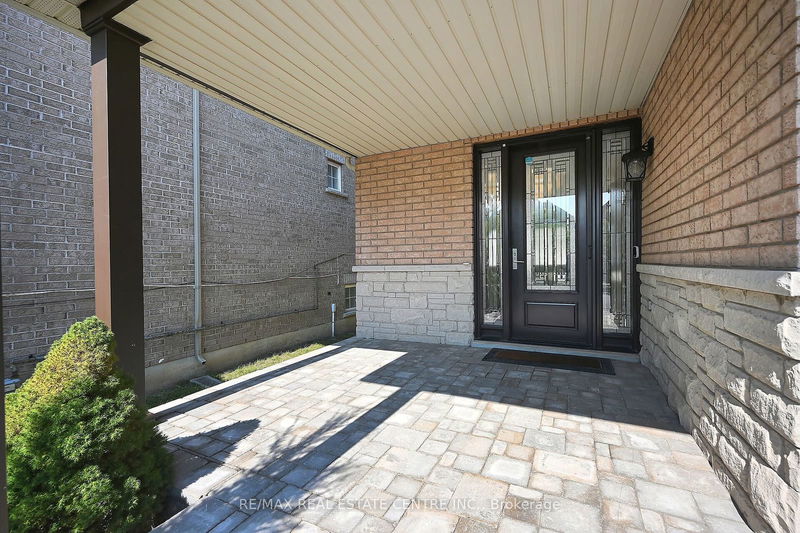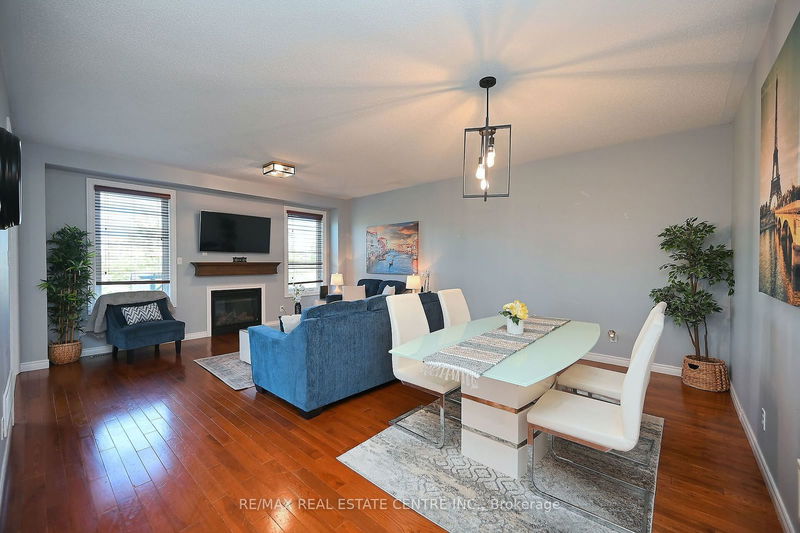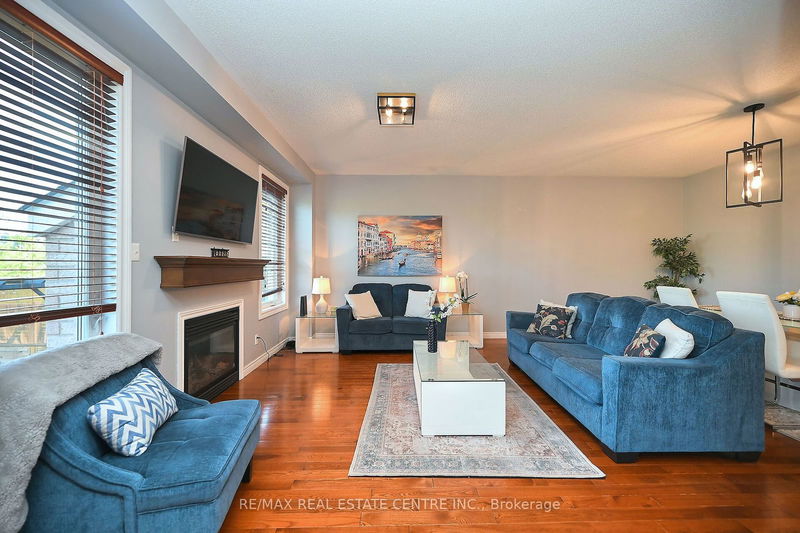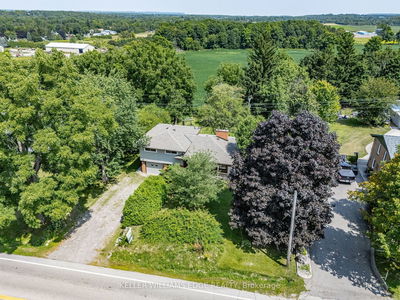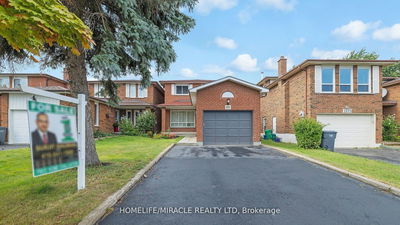1090 Tupper
Clarke | Milton
$1,249,000.00
Listed 4 days ago
- 3 bed
- 3 bath
- - sqft
- 4.0 parking
- Detached
Instant Estimate
$1,205,495
-$43,505 compared to list price
Upper range
$1,275,573
Mid range
$1,205,495
Lower range
$1,135,417
Property history
- Now
- Listed on Oct 4, 2024
Listed for $1,249,000.00
4 days on market
- Sep 17, 2024
- 21 days ago
Suspended
Listed for $1,290,000.00 • 17 days on market
- Sep 10, 2024
- 28 days ago
Terminated
Listed for $1,099,000.00 • 9 days on market
- May 3, 2023
- 1 year ago
Sold for $1,265,000.00
Listed for $1,249,900.00 • 5 days on market
Location & area
Schools nearby
Home Details
- Description
- This Stunning Detached Home Offers The Convenience of Living in the City and a Feel of Nature. Enjoy Breathtaking Views of Lush Green Space and Pond From Custom Two Tier Deck with Gazebo and Hot Tub. Soaring Two Storey Foyer Welcome You Home. 9 Ft Ceilings, Hardwood Flooring, Gourmet Upgraded Kitchen with SS Appliances. Upstairs You Will Find Three Spacious Bedrooms . Double Doors Lead to Huge Master Retreat with Walk-In Closet and Oasis Ensuite. Relax and Enjoy the Sunset in a Large Soaker Tub Overlooking the Ravine. Recently Finished Basement Provides Lots of Storage with Built-In Cabinetry, Recreational Area With Wet Bar And Additional Bedroom. A Wonderful Home to Enjoy the Life's Special Moments Whether Entertaining or Enjoying a Quiet Evening with Family.
- Additional media
- https://tours.myvisuallistings.com/cvtnb/350496
- Property taxes
- $4,598.61 per year / $383.22 per month
- Basement
- Finished
- Year build
- -
- Type
- Detached
- Bedrooms
- 3 + 1
- Bathrooms
- 3
- Parking spots
- 4.0 Total | 2.0 Garage
- Floor
- -
- Balcony
- -
- Pool
- None
- External material
- Brick
- Roof type
- -
- Lot frontage
- -
- Lot depth
- -
- Heating
- Forced Air
- Fire place(s)
- Y
- Main
- Living
- 21’7” x 16’0”
- Dining
- 21’7” x 16’0”
- Kitchen
- 11’6” x 9’2”
- Breakfast
- 11’6” x 7’7”
- 2nd
- Prim Bdrm
- 17’8” x 11’2”
- 2nd Br
- 12’2” x 10’4”
- 3rd Br
- 12’0” x 10’0”
- Bsmt
- 4th Br
- 0’0” x 0’0”
- Rec
- 0’0” x 0’0”
Listing Brokerage
- MLS® Listing
- W9383604
- Brokerage
- RE/MAX REAL ESTATE CENTRE INC.
Similar homes for sale
These homes have similar price range, details and proximity to 1090 Tupper

