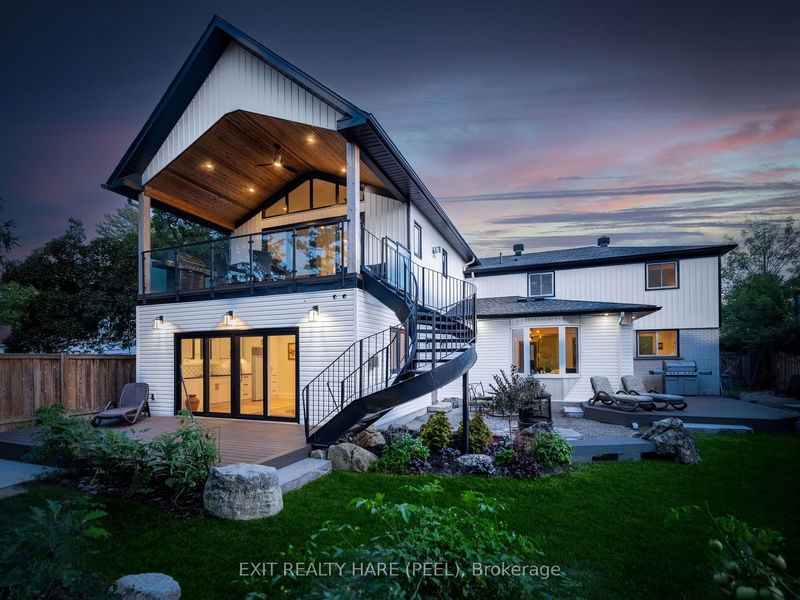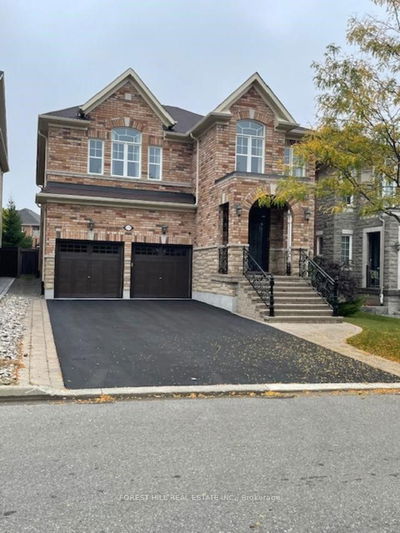37 Fagan
Georgetown | Halton Hills
$2,499,999.00
Listed 4 days ago
- 5 bed
- 7 bath
- 3500-5000 sqft
- 6.0 parking
- Detached
Instant Estimate
$2,332,400
-$167,599 compared to list price
Upper range
$2,566,675
Mid range
$2,332,400
Lower range
$2,098,125
Property history
- Now
- Listed on Oct 3, 2024
Listed for $2,499,999.00
4 days on market
- Jun 10, 2024
- 4 months ago
Expired
Listed for $2,499,999.00 • 4 months on market
- Sep 5, 2023
- 1 year ago
Expired
Listed for $2,750,000.00 • 6 months on market
- Jun 19, 2023
- 1 year ago
Expired
Listed for $2,980,000.00 • 2 months on market
Location & area
Schools nearby
Home Details
- Description
- Discover a One-of-a-Kind Home w/Legal In-Law Suite on a Ravine Lot! 5 Bed/7 Bath. Experience luxury living in this meticulously designed home, perfect for multi-generational families. Situated on a 70' x 110' ravine lot, this property offers ultra high-end finishes & breathtaking backyard views from covered balcony. Approx. 4500 sq ft of finished living space + 300 sq ft storage loft & 209 sq ft balcony. 2 Gourmet Kitchens: Main Kitchen w/granite counters, large island, f/place; 2nd-floor in-law-suite Kit w/SS appliances, vaulted ceilings. Family room w/wet bar, walkout to backyard composite deck. Outdoor steel staircase, concrete walkways. Fully finished basement w/bar, 458 sq ft insulated double garage, Generac generator w/auto start-up. This home is a true cottage in the city on a pool-sized lot. Don't miss out on this immaculate home in neighbourhood of premium ravine lots!
- Additional media
- https://tour.shutterhouse.ca/37fagandrive
- Property taxes
- $7,085.00 per year / $590.42 per month
- Basement
- Finished
- Basement
- Full
- Year build
- -
- Type
- Detached
- Bedrooms
- 5 + 1
- Bathrooms
- 7
- Parking spots
- 6.0 Total | 2.0 Garage
- Floor
- -
- Balcony
- -
- Pool
- None
- External material
- Brick
- Roof type
- -
- Lot frontage
- -
- Lot depth
- -
- Heating
- Forced Air
- Fire place(s)
- Y
- Main
- Dining
- 18’7” x 22’4”
- Family
- 19’6” x 13’11”
- Kitchen
- 22’6” x 10’11”
- Living
- 19’9” x 16’0”
- 2nd
- Br
- 10’11” x 11’7”
- Br
- 11’1” x 11’5”
- Br
- 14’5” x 11’6”
- Prim Bdrm
- 11’1” x 15’0”
- Kitchen
- 19’4” x 13’2”
- Living
- 19’5” x 12’11”
- Bsmt
- Br
- 12’3” x 9’1”
- Family
- 10’2” x 11’10”
Listing Brokerage
- MLS® Listing
- W9383758
- Brokerage
- EXIT REALTY HARE (PEEL)
Similar homes for sale
These homes have similar price range, details and proximity to 37 Fagan









