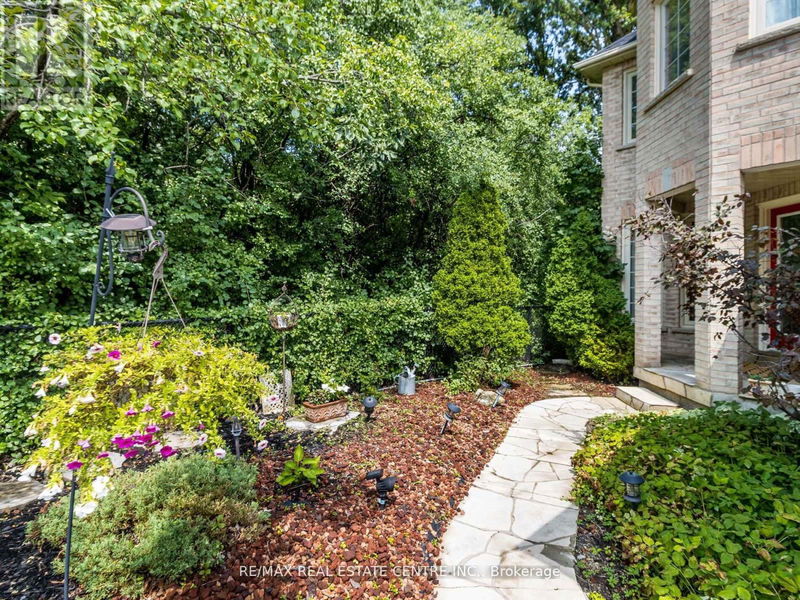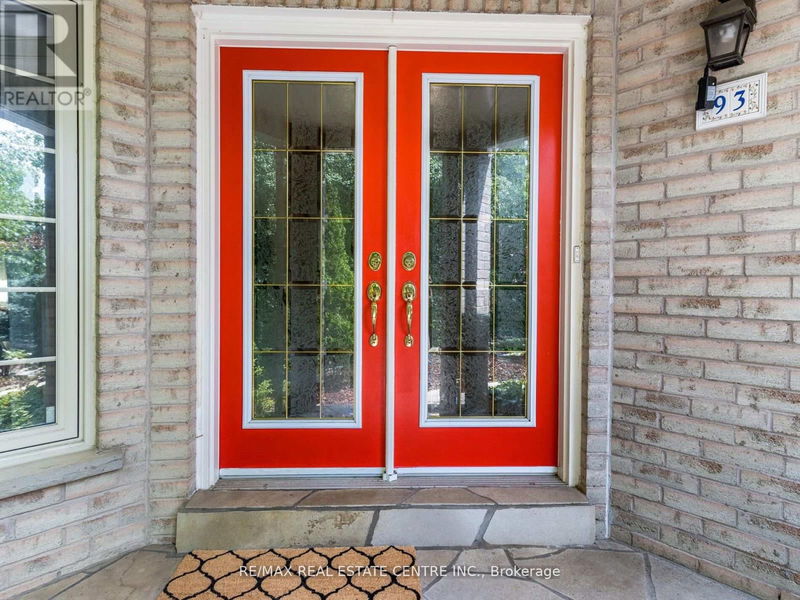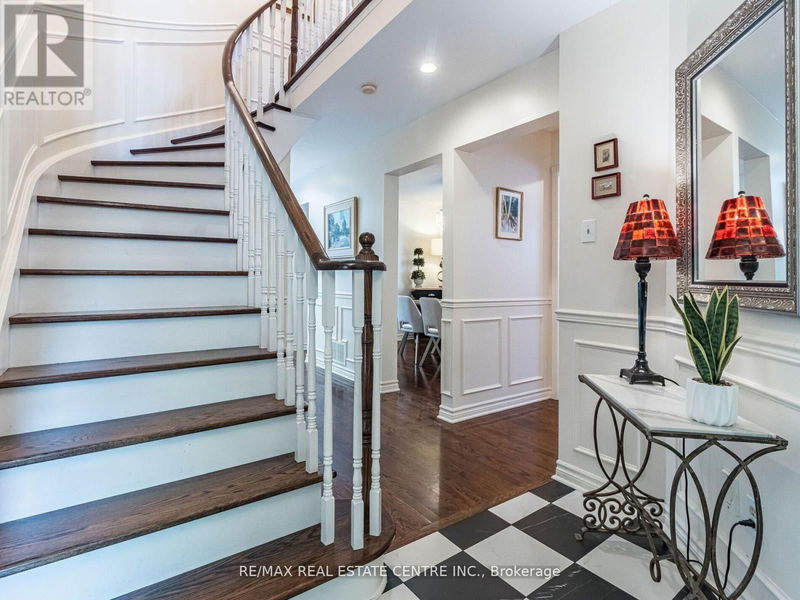93 Drinkwater
Fletcher's West | Brampton (Fletcher's West)
$1,099,000.00
Listed 4 days ago
- 4 bed
- 3 bath
- - sqft
- 4 parking
- Single Family
Property history
- Now
- Listed on Oct 5, 2024
Listed for $1,099,000.00
4 days on market
Location & area
Schools nearby
Home Details
- Description
- Step Into Elegance With This European-Inspired Single-Family Home. Where Charm Meets Modern Luxury. This Detached Gem Is Anything But Ordinary, Offering A Unique And Sophisticated Living Experience. Key Features- Main Floor Marvel: Gleaming Oak Floors And Stairs, Wainscoting, And Freshly Upgraded Tiles In The Foyer Set The Tone For Refined Living. Enjoy The Warmth Of A Fireplace In The Cosy Family Room, Complemented By Custom Built-Ins And Stylish Pot Lights.-Gourmet Kitchen: Cook And Entertain With Ease In A Kitchen Boasting Custom Cabinets, Stone Countertops, And High-End Stainless Steel Appliances, Including A Dual-Fuel Gas Stove.- Luxury Bathrooms: Two Fully Renovated Bathrooms On The Upper-Level Showcase Custom Vanities And Quartz Countertops, One With A Towel Warmer For A Touch Of Everyday Opulence. There Is Also A Convenient Main-Floor Powder Room.- Finished Basement Oasis: Unwind At The Custom-Built Oak Bar Or Enjoy The Large TV, Sound System, And Leather Lazyboys In The Basement. Play A Game Of Pool Or Relax With Friends And Your Favourite Beverage From The Bar Fridge.- Private Outdoor Sanctuary: The All-Stone Backyard With A Serene Water Feature Provides A Tranquil Escape, Backing Onto The Picturesque Vivians Woods. The Large Metal Gazebo And Direct-Connect Hookup For Your Gas BBQ Offer Endless Outdoor Entertainment Options.- Modern Comforts: Benefit From All-New Windows (2020), A New Roof And Skylights (2019), Recent A/C (2021), And Updated Attic Insulation. Additional Upgrades Include A Central Vac System, Silk Window Coverings From Crate & Barrel, And A Finished Basement Ready For Fun. (id:39198)
- Additional media
- https://view.tours4listings.com/93-drinkwater-road-brampton/nb/
- Property taxes
- $5,573.00 per year / $464.42 per month
- Basement
- Finished, Full
- Year build
- -
- Type
- Single Family
- Bedrooms
- 4
- Bathrooms
- 3
- Parking spots
- 4 Total
- Floor
- Hardwood
- Balcony
- -
- Pool
- -
- External material
- Brick
- Roof type
- -
- Lot frontage
- -
- Lot depth
- -
- Heating
- Forced air, Natural gas
- Fire place(s)
- 1
- Main level
- Kitchen
- 8’2” x 9’1”
- Eating area
- 8’6” x 14’11”
- Family room
- 12’4” x 13’1”
- Living room
- 10’6” x 15’8”
- Dining room
- 10’0” x 11’6”
- Second level
- Primary Bedroom
- 14’6” x 21’11”
- Bedroom 2
- 12’0” x 13’2”
- Bedroom 3
- 9’12” x 11’7”
Listing Brokerage
- MLS® Listing
- W9383764
- Brokerage
- RE/MAX REAL ESTATE CENTRE INC.
Similar homes for sale
These homes have similar price range, details and proximity to 93 Drinkwater









