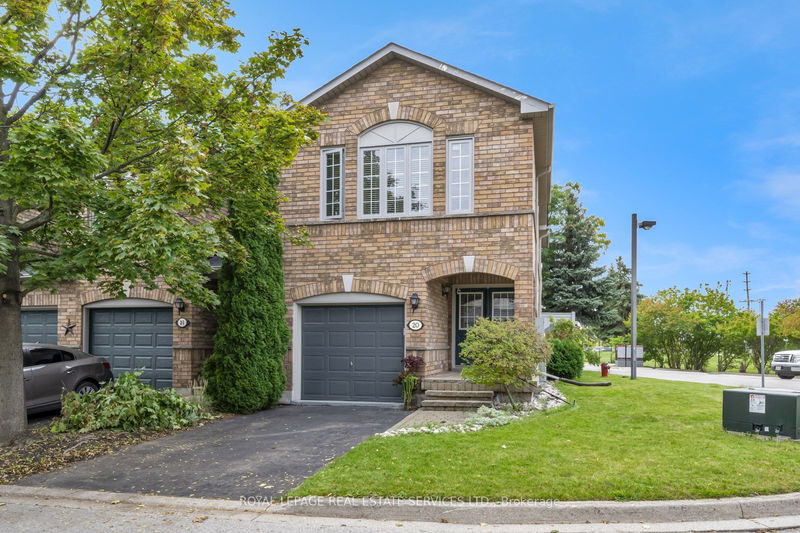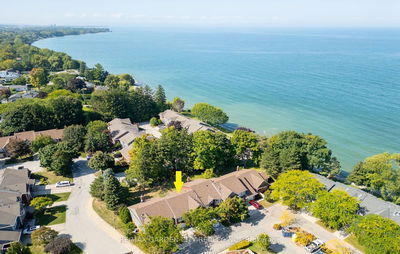20 - 5555 Prince William
Appleby | Burlington
$899,900.00
Listed 3 days ago
- 3 bed
- 3 bath
- 1400-1599 sqft
- 2.0 parking
- Condo Townhouse
Instant Estimate
$919,412
+$19,512 compared to list price
Upper range
$987,491
Mid range
$919,412
Lower range
$851,332
Property history
- Now
- Listed on Oct 5, 2024
Listed for $899,900.00
3 days on market
Location & area
Schools nearby
Home Details
- Description
- Step into this stunning open-concept oasis, where gleaming hardwood floors flow seamlessly throughout the home, creating a warm and inviting atmosphere. With an abundance of windows, natural light pours in, illuminating every corner of this beautiful space.The stunning kitchen, equipped with stainless steel appliances, including a gas stove and elegant granite countertops. It's the perfect setting for culinary creations and entertaining friends and family.With three spacious bedrooms, including a luxurious primary bedroom retreat, you'll find ample space for relaxation and rejuvenation. The finished basement offers a versatile rec room ideal for movie nights or playtime as well as extra storage to keep your space clutter-free. Step outside to your fully fenced, hardscaped backyard, a low-maintenance outdoor oasis perfect for entertaining or enjoying quiet moments in the fresh air. Convenience is key, with the GO Train just a short walk away, and proximity to the lake, highways, and shopping for all your lifestyle needs. Plus, enjoy the benefit of low maintenance fees that cover outdoor upkeep, allowing you more time to relax and enjoy your new home. Don't miss out on this incredible opportunity schedule your viewing today and experience the perfect blend of modern living and convenience!
- Additional media
- -
- Property taxes
- $3,976.00 per year / $331.33 per month
- Condo fees
- $174.19
- Basement
- Finished
- Basement
- Part Fin
- Year build
- 16-30
- Type
- Condo Townhouse
- Bedrooms
- 3
- Bathrooms
- 3
- Pet rules
- Restrict
- Parking spots
- 2.0 Total | 2.0 Garage
- Parking types
- Exclusive
- Floor
- -
- Balcony
- None
- Pool
- -
- External material
- Brick
- Roof type
- -
- Lot frontage
- -
- Lot depth
- -
- Heating
- Forced Air
- Fire place(s)
- Y
- Locker
- None
- Building amenities
- -
- Main
- Living
- 16’9” x 11’6”
- Kitchen
- 16’9” x 12’7”
- 2nd
- Prim Bdrm
- 10’5” x 16’10”
- 2nd Br
- 12’4” x 11’10”
- 3rd Br
- 12’8” x 11’1”
- Bsmt
- Common Rm
- 15’9” x 20’8”
Listing Brokerage
- MLS® Listing
- W9383800
- Brokerage
- ROYAL LEPAGE REAL ESTATE SERVICES LTD.
Similar homes for sale
These homes have similar price range, details and proximity to 5555 Prince William









