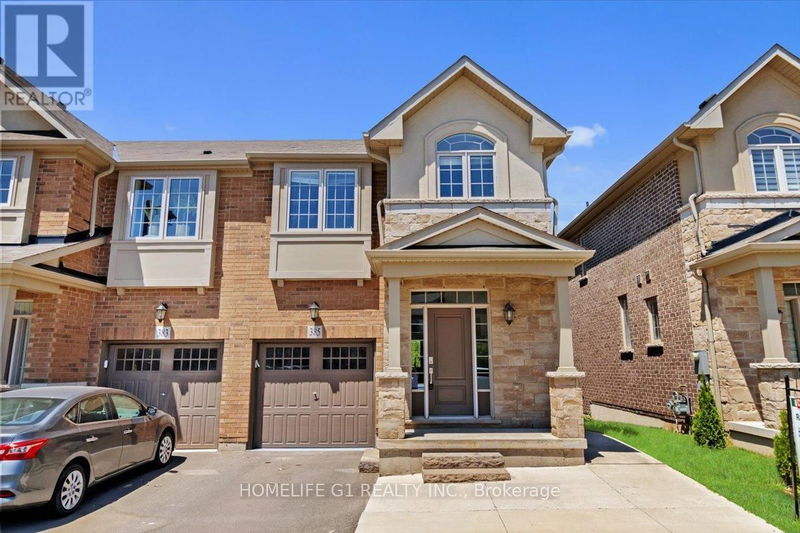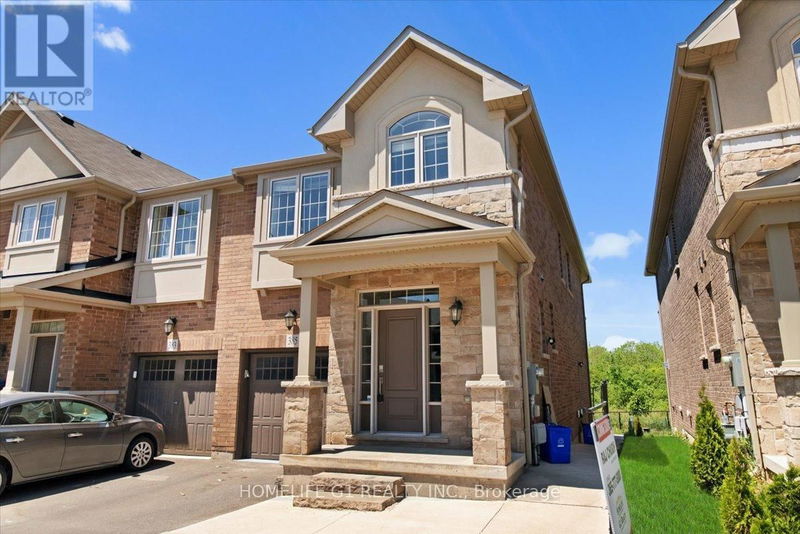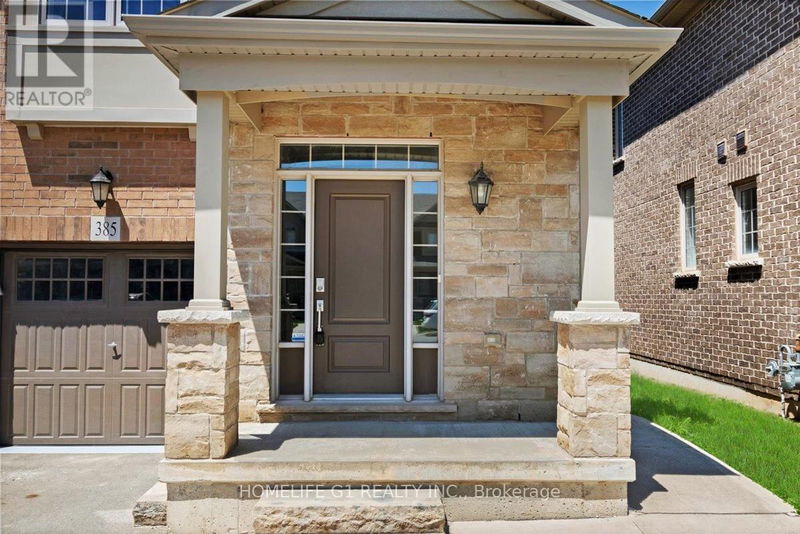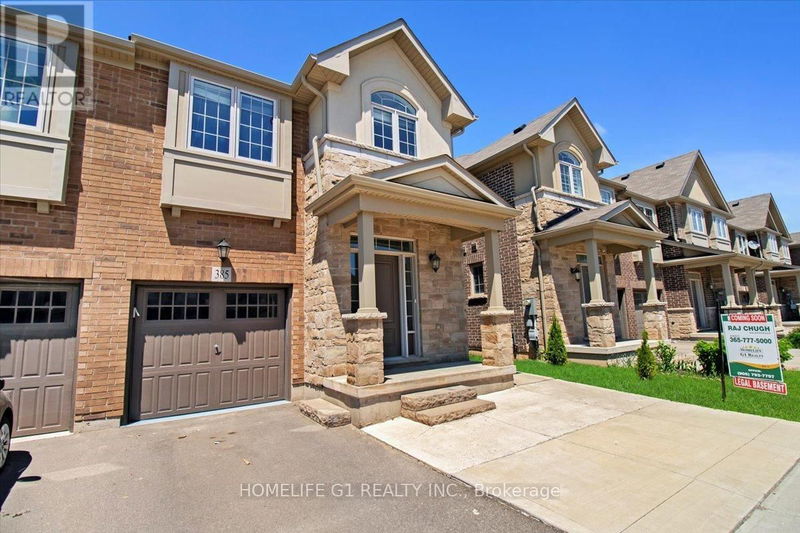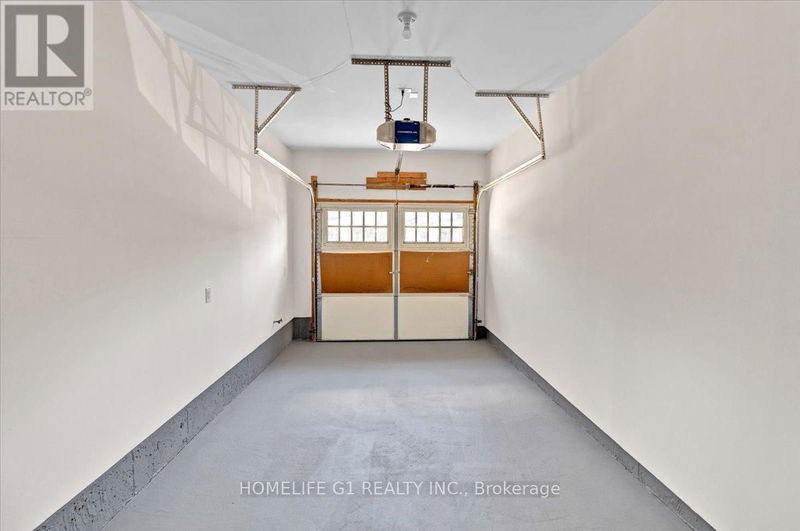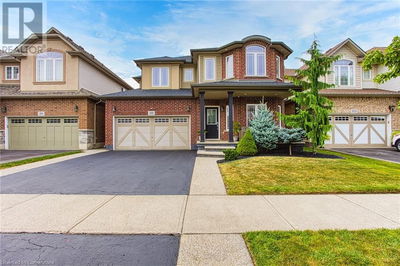385 Threshing Mill
Rural Oakville | Oakville
$1,549,990.00
Listed 11 days ago
- 4 bed
- 4 bath
- - sqft
- 2 parking
- Single Family
Property history
- Now
- Listed on Oct 5, 2024
Listed for $1,549,990.00
11 days on market
- May 25, 2024
- 5 months ago
Terminated
Listed for $1,599,990.00 • on market
Location & area
Schools nearby
Home Details
- Description
- *Ravine Lot* Completely Freehold End Unit Executive Townhome like Semi-Detached Backing Onto Ravine/Greenspace. Rural Oakville Location Close To Amenities, Walk To Park & Mins To Hwys. 4 Spacious Bedrooms Upstairs With Ensuite For The Primary, And Loft/Office Area On 2nd Level. Open Concept Main floor With 9' Ceilings, Kitchen Breakfast Bar, Stainless Steel Appliances, 2nd floor Laundry, Town of Oakville Approved Legal 2nd Unit/Basement Apartment With Look Out Wide Windows And 1 Bedroom/Living//Kitchen/Separate Laundry/Separate Entrance. Additional Street parking available with monthly permit from City. **** EXTRAS **** Legal 2nd dwelling/apartment in basement with potential rebtal income for more than $2,000 per month. Has separate entrance. It's a walk-up basemnt with lots of daylight. (id:39198)
- Additional media
- -
- Property taxes
- $5,427.48 per year / $452.29 per month
- Basement
- Apartment in basement, Separate entrance, N/A
- Year build
- -
- Type
- Single Family
- Bedrooms
- 4 + 1
- Bathrooms
- 4
- Parking spots
- 2 Total
- Floor
- Laminate, Ceramic, Vinyl, Porcelain Tile
- Balcony
- -
- Pool
- -
- External material
- Brick | Stone
- Roof type
- -
- Lot frontage
- -
- Lot depth
- -
- Heating
- Forced air, Natural gas
- Fire place(s)
- -
- Second level
- Bedroom 4
- 13’1” x 10’0”
- Laundry room
- 0’0” x 0’0”
- Loft
- 10’9” x 10’9”
- Primary Bedroom
- 13’1” x 10’6”
- Bedroom 2
- 12’0” x 8’0”
- Bedroom 3
- 12’0” x 8’6”
- Basement
- Bedroom
- 14’12” x 10’0”
- Main level
- Foyer
- 0’0” x 0’0”
- Kitchen
- 15’2” x 8’0”
- Dining room
- 13’1” x 10’12”
- Family room
- 19’0” x 12’6”
Listing Brokerage
- MLS® Listing
- W9383913
- Brokerage
- HOMELIFE G1 REALTY INC.
Similar homes for sale
These homes have similar price range, details and proximity to 385 Threshing Mill
