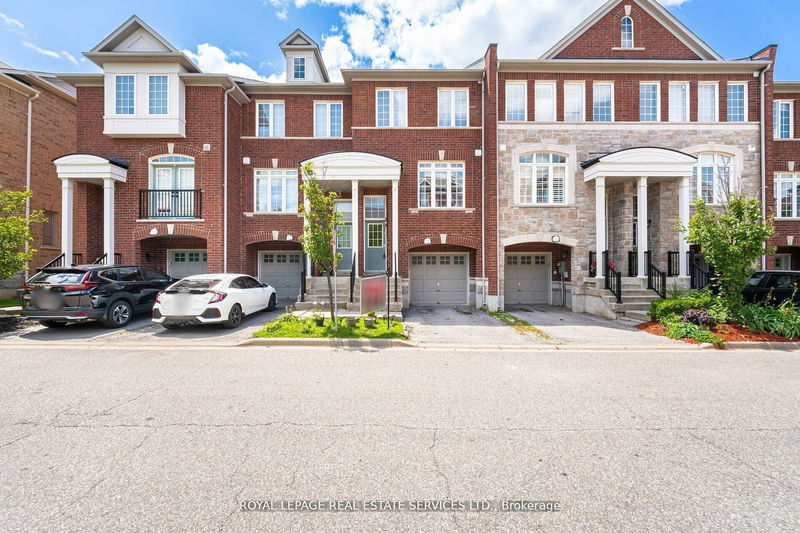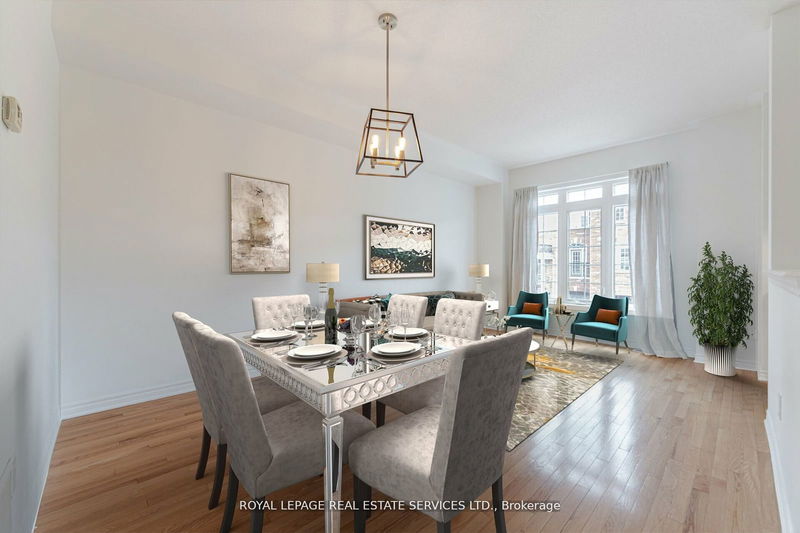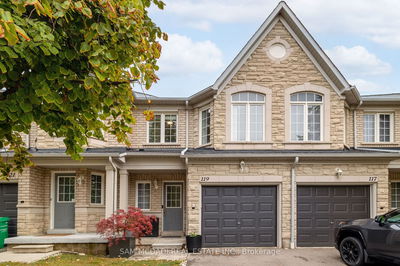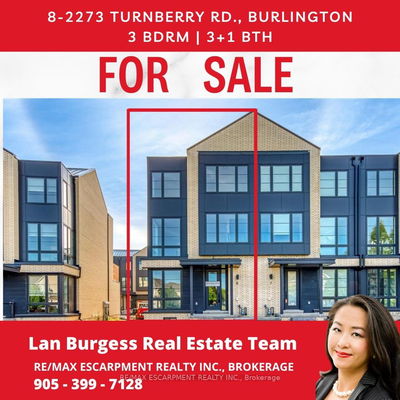69 - 7222 Triumph
Lisgar | Mississauga
$899,000.00
Listed 3 days ago
- 3 bed
- 3 bath
- 1400-1599 sqft
- 2.0 parking
- Condo Townhouse
Instant Estimate
$907,782
+$8,782 compared to list price
Upper range
$952,239
Mid range
$907,782
Lower range
$863,325
Property history
- Now
- Listed on Oct 4, 2024
Listed for $899,000.00
3 days on market
- Aug 3, 2024
- 2 months ago
Terminated
Listed for $910,000.00 • about 1 month on market
- Jul 22, 2024
- 3 months ago
Terminated
Listed for $799,000.00 • 10 days on market
Location & area
Schools nearby
Home Details
- Description
- Stunning Upgraded 3 Townhouse** Very Clean, Bright & Well Maintained. Lots Of Sunlight. Move In Ready. Enjoy Your freshly painted from top to bottom, Hardwood In Main & second floor with large windows all over the house, Access To Garage from the family room, Family Room With W/O To Backyard. 9 Ft Ceiling In Walk Up Entrance Way To Bright Living & Dining Rm Area With Hardwood Floor. Large Kitchen with Centre Island & Walk-Out To Private Balcony. Sunny Eat in Kitchen Area. Large Prime Room With Large Closet & Ensuite 3p Bath. The Upper-Level Features Hardwood Floor, Stackable Laundry, Additional 3 Piece Bath & 2 More Bedrooms. Walk To Metro, Tim, Rexall, Bank. Close To Park, Schools, Public Transit & Go Station. Easy Access To Hwy 401/407. **A Must See**
- Additional media
- https://unbranded.mediatours.ca/property/69-7222-triumph-lane-mississauga-s/
- Property taxes
- $4,293.10 per year / $357.76 per month
- Condo fees
- $385.00
- Basement
- Fin W/O
- Year build
- 11-15
- Type
- Condo Townhouse
- Bedrooms
- 3
- Bathrooms
- 3
- Pet rules
- Restrict
- Parking spots
- 2.0 Total | 1.0 Garage
- Parking types
- Owned
- Floor
- -
- Balcony
- Terr
- Pool
- -
- External material
- Brick
- Roof type
- -
- Lot frontage
- -
- Lot depth
- -
- Heating
- Forced Air
- Fire place(s)
- N
- Locker
- None
- Building amenities
- Visitor Parking
- Flat
- Family
- 16’5” x 11’6”
- 2nd
- Living
- 21’12” x 12’2”
- Dining
- 21’12” x 12’2”
- Kitchen
- 16’9” x 11’10”
- Powder Rm
- 3’3” x 3’3”
- Prim Bdrm
- 15’5” x 11’6”
- 3rd Br
- 11’6” x 8’2”
- 2nd Br
- 11’6” x 8’2”
- Bathroom
- 3’3” x 6’7”
- Bathroom
- 3’3” x 6’7”
- Laundry
- 0’0” x 0’0”
- Breakfast
- 16’9” x 11’10”
Listing Brokerage
- MLS® Listing
- W9383929
- Brokerage
- ROYAL LEPAGE REAL ESTATE SERVICES LTD.
Similar homes for sale
These homes have similar price range, details and proximity to 7222 Triumph









