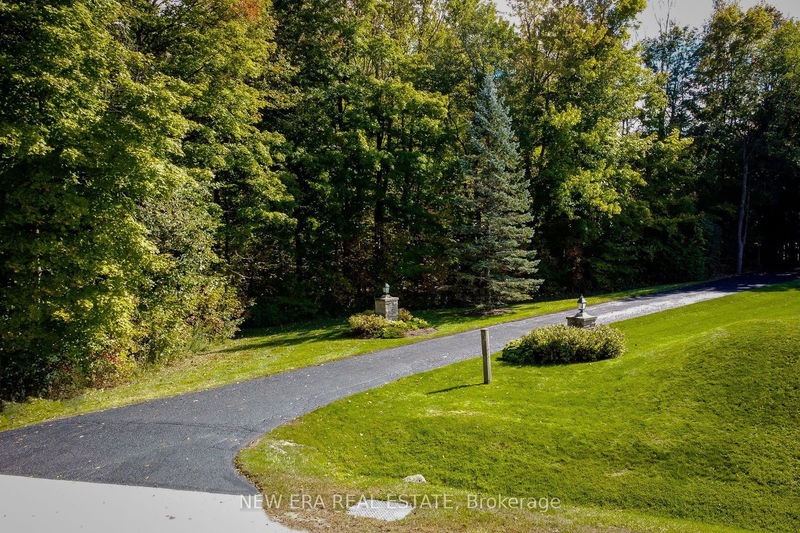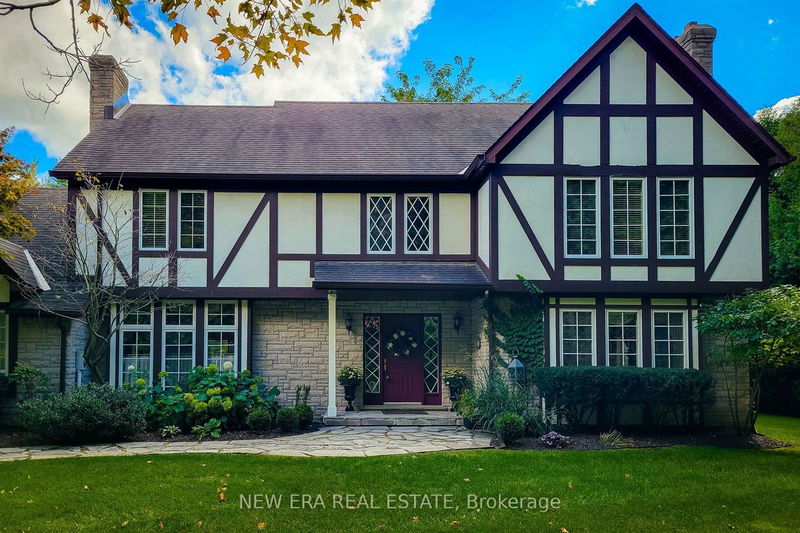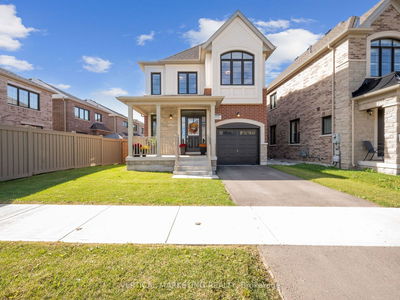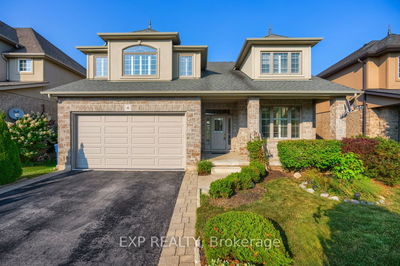4100 Ennisclare
Nassagaweya | Milton
$3,295,000.00
Listed 2 days ago
- 4 bed
- 5 bath
- 3500-5000 sqft
- 8.0 parking
- Detached
Instant Estimate
$2,828,238
-$466,763 compared to list price
Upper range
$3,189,831
Mid range
$2,828,238
Lower range
$2,466,644
Property history
- Now
- Listed on Oct 5, 2024
Listed for $3,295,000.00
2 days on market
Location & area
Schools nearby
Home Details
- Description
- Welcome to your dream home in the highly sought-after Ennisclare Woods community! This stunning 3,800 sq ft residence, set on over 5 acres featuring ponds & serene forests, offers the perfect blend of luxury & nature. With 4 bedrooms & 5 baths, this home is designed for both relaxation & entertaining. Enjoy cooking in the fully updated eat-in kitchen, complete w/ SS apps, ample cupboard space, tiled backsplash & an island w/ breakfast bar. The separate dining room, cozy family room, sunroom & spacious living room w/ fireplace, provide versatile living spaces. A den w/ wet bar & main floor laundry add convenience to your lifestyle. The primary bedroom boasts dual closets & 4pc ensuite bath. Upstairs, a large loft w/ fireplace & 4th bedroom w/ a walkout to a rooftop patio, offer additional retreats. The finished basement enhances your living space further. Outside, indulge in the inground pool, all while enjoying access to 90 acres of common land & trails. Don't miss this exceptional opportunity!
- Additional media
- -
- Property taxes
- $8,475.42 per year / $706.29 per month
- Basement
- Finished
- Basement
- Full
- Year build
- 31-50
- Type
- Detached
- Bedrooms
- 4
- Bathrooms
- 5
- Parking spots
- 8.0 Total | 2.0 Garage
- Floor
- -
- Balcony
- -
- Pool
- Inground
- External material
- Stone
- Roof type
- -
- Lot frontage
- -
- Lot depth
- -
- Heating
- Forced Air
- Fire place(s)
- Y
- Main
- Living
- 18’8” x 15’12”
- Dining
- 13’2” x 12’12”
- Kitchen
- 20’12” x 12’0”
- Family
- 21’9” x 13’11”
- Den
- 13’10” x 11’9”
- Sunroom
- 13’10” x 12’6”
- 2nd
- Office
- 14’7” x 5’12”
- Prim Bdrm
- 16’12” x 16’5”
- 2nd Br
- 11’6” x 10’12”
- 3rd Br
- 11’3” x 11’1”
- 4th Br
- 12’0” x 10’0”
- Loft
- 15’12” x 15’6”
Listing Brokerage
- MLS® Listing
- W9383975
- Brokerage
- NEW ERA REAL ESTATE
Similar homes for sale
These homes have similar price range, details and proximity to 4100 Ennisclare









