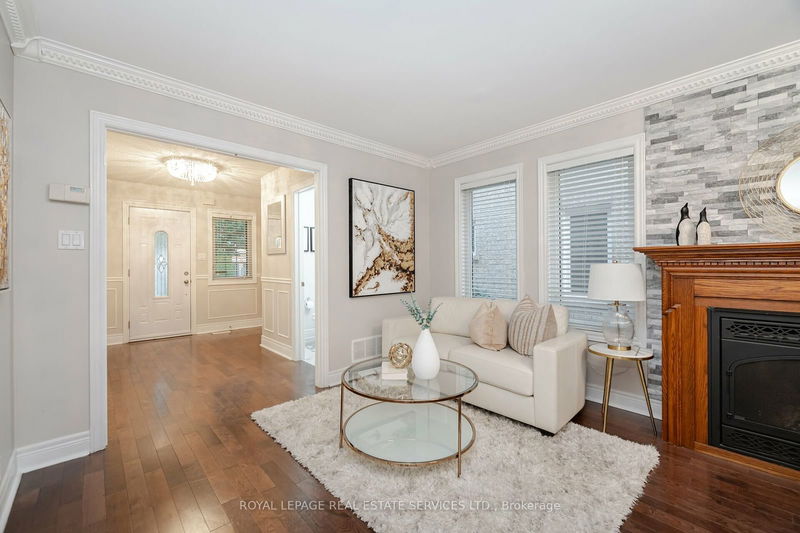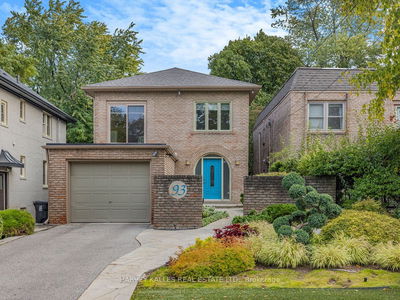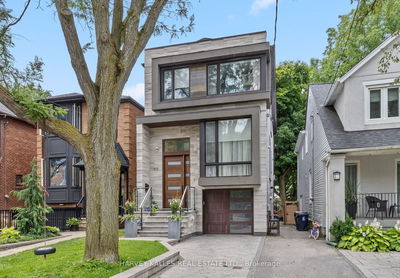2450 Nichols
Iroquois Ridge North | Oakville
$1,599,000.00
Listed 5 days ago
- 4 bed
- 4 bath
- - sqft
- 5.0 parking
- Detached
Instant Estimate
$1,659,727
+$60,727 compared to list price
Upper range
$1,770,299
Mid range
$1,659,727
Lower range
$1,549,154
Property history
- Now
- Listed on Oct 4, 2024
Listed for $1,599,000.00
5 days on market
Location & area
Schools nearby
Home Details
- Description
- Discover your dream home in this exquisite detached 4-bedroom, 4-bathroom residence, designed for modern living and effortless entertaining.Key Features, Bright & Airy Spaces: Enjoy an abundance of natural light from large windows throughout the hall house , creating a warm and inviting atmosphere.Amazing Backyard Oasis: Step outside to your private paradise featuring a sparkling swimming pool, perfect for summer relaxation and entertaining. The expansive backyard is beautifully landscaped and offers plenty of space for gatherings.Bright Finished Basement: The spacious finished basement is a versatile area ideal for a home theater, gym, or playroom, with ample light to keep it cheerful.Convenient Upper Floor Laundry Room: No more lugging laundry around! The upper floor laundry room adds convenience and efficiency to your daily routine.Impeccable Upgrades: This home boasts a new roof and a modern hot water tank, ensuring comfort and peace of mind. Plus, its carpet-free throughout, offering a sleek and easy-to-maintain environment.Located in a desirable neighbourhood, this home is close to parks, schools, and amenities. Don't miss your chance to own this stunning property!Book your private showing today and experience all this home has to offer!Extra Deep 121' Lot With Underground Concrete Salted Pool In A Sought-After School District! Extensively Upgraded W/ Smooth Ceilings, Pot Lights, Closet Organizers.
- Additional media
- https://unbranded.mediatours.ca/property/2450-nichols-drive-oakville/
- Property taxes
- $7,902.48 per year / $658.54 per month
- Basement
- Finished
- Basement
- Full
- Year build
- 16-30
- Type
- Detached
- Bedrooms
- 4
- Bathrooms
- 4
- Parking spots
- 5.0 Total | 2.0 Garage
- Floor
- -
- Balcony
- -
- Pool
- Indoor
- External material
- Brick
- Roof type
- -
- Lot frontage
- -
- Lot depth
- -
- Heating
- Forced Air
- Fire place(s)
- Y
- Main
- Living
- 18’5” x 11’0”
- Dining
- 18’5” x 11’0”
- Bathroom
- 3’3” x 4’11”
- Family
- 16’9” x 9’10”
- Breakfast
- 11’6” x 7’7”
- Kitchen
- 10’2” x 12’0”
- 2nd
- Prim Bdrm
- 17’1” x 16’9”
- 2nd Br
- 11’6” x 16’1”
- 3rd Br
- 15’3” x 8’10”
- 4th Br
- 10’12” x 9’10”
- Bsmt
- Great Rm
- 0’0” x 0’0”
Listing Brokerage
- MLS® Listing
- W9383009
- Brokerage
- ROYAL LEPAGE REAL ESTATE SERVICES LTD.
Similar homes for sale
These homes have similar price range, details and proximity to 2450 Nichols









