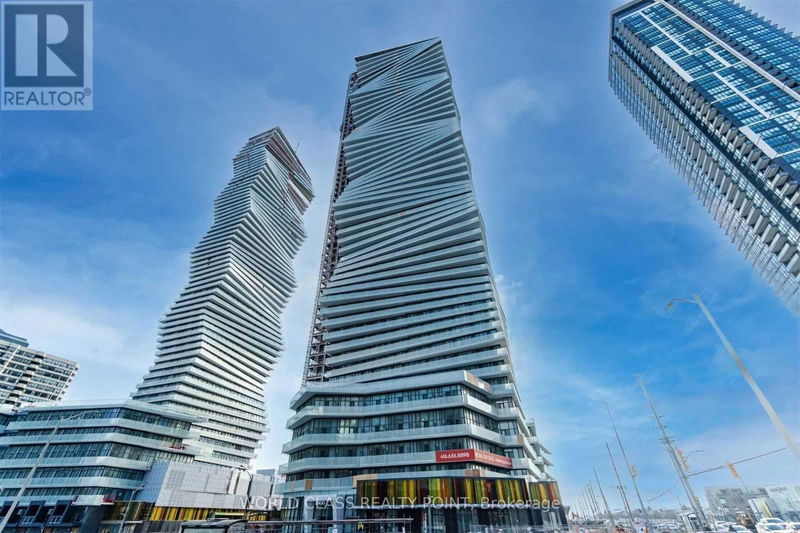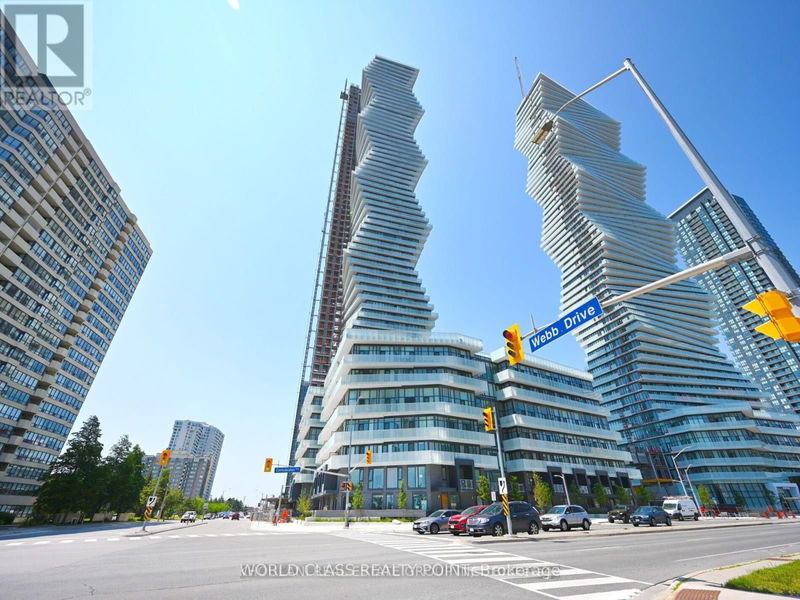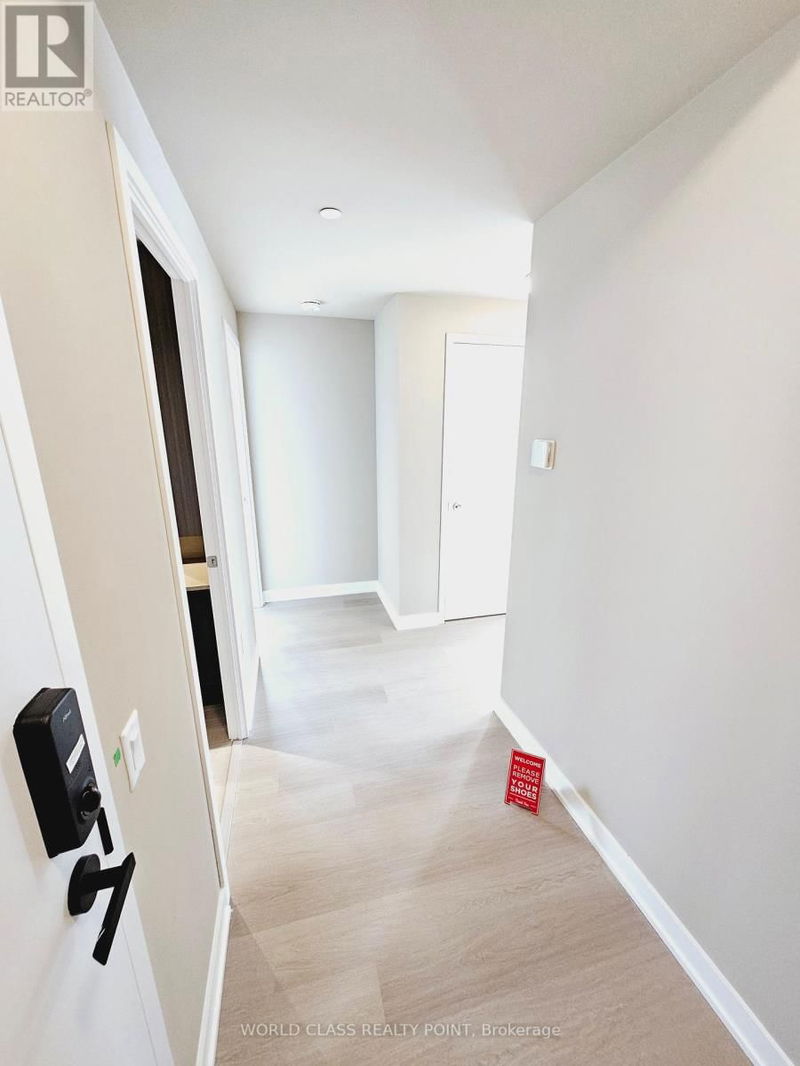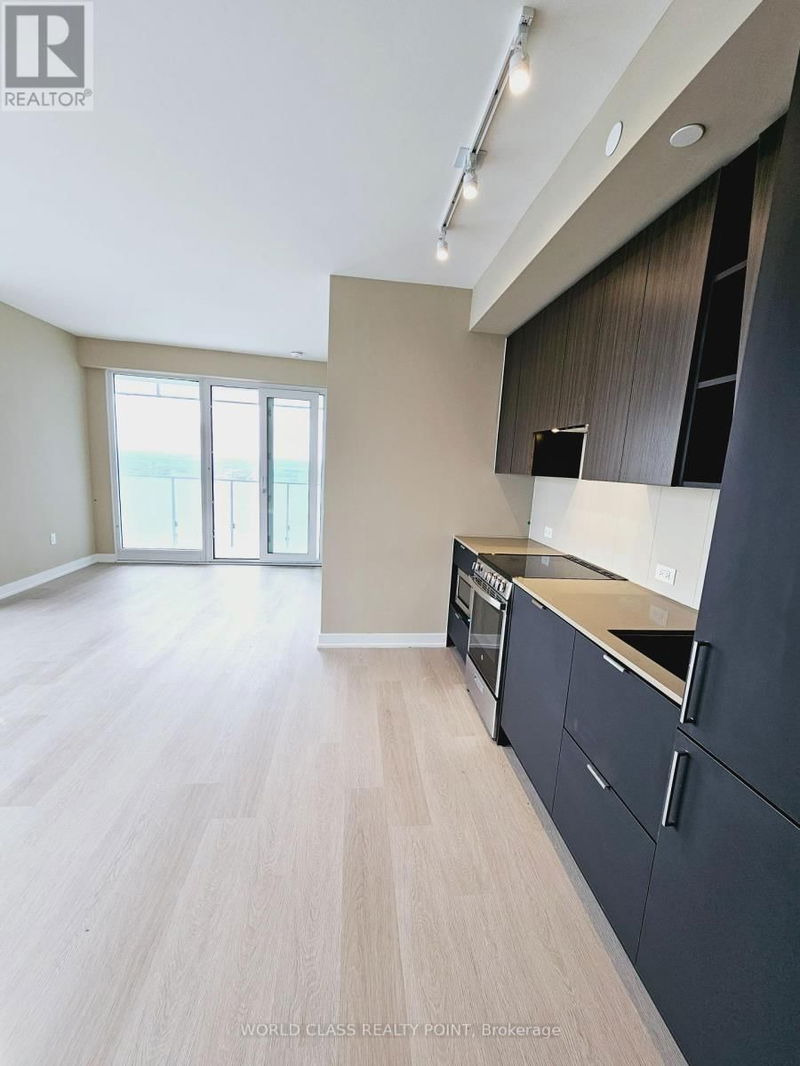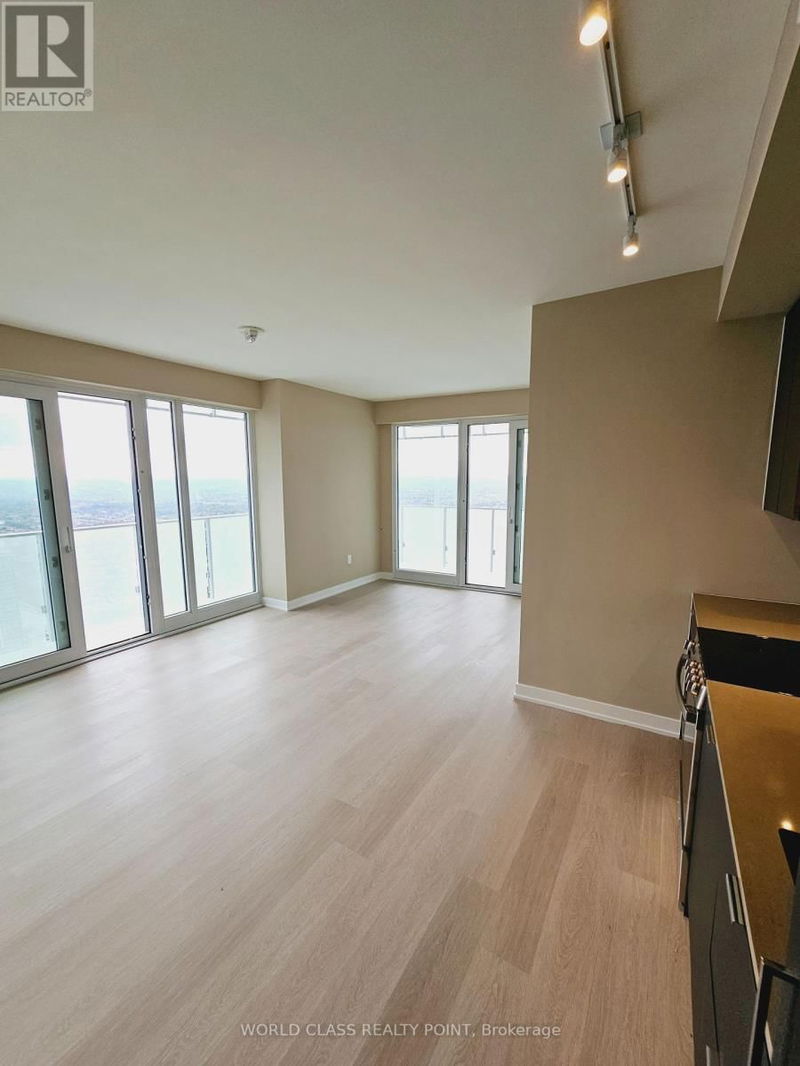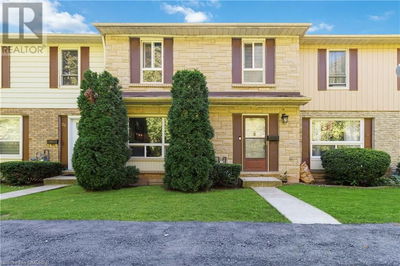1304 - 3900 Confederation
City Centre | Mississauga (City Centre)
$788,800.00
Listed 12 days ago
- 3 bed
- 2 bath
- - sqft
- 1 parking
- Single Family
Property history
- Now
- Listed on Oct 4, 2024
Listed for $788,800.00
12 days on market
Location & area
Schools nearby
Home Details
- Description
- Stunning 2 Bedrooms + Den + 2 Washrooms, Luxury Living In M City 2Executive Condo, Located In the Heart of Downtown Mississauga. Impressive9Ft Ceiling, With Floor To Ceiling Windows, Providing Awe-Inspiring Panoramic Views of Mississauga's Core! Sun-Filled West Open Unit, With Open Concept Layout. Modern Kitchen, With Quartz Countertop, Stainless Steel Appliances, Paneled Fridge And Dishwasher. Over 820 Sq/Ft Interior +Massive 237 Sq. Ft of Wrap-Around Balcony with Un-Obstructed Views of the City! Primary Bedroom Boasts 3pc Ensuite & W/O to Balcony. Additional Bedroom with Floor-to-Ceiling Windows, 3pc Main Bath + Bonus Den/Office& an Ensuite Laundry. Suite Includes: 1 Underground Parking Space! 24 Hour Security, Minutes from Square One Mall, Go Transit, 401, 403 & Future LRT! Steps Away from the Library, YMCA, Parks & Trails & Sheridan College. U of T Mississauga Campus. M City Amenities Include: Salt Water Pool, Playground, Outdoor Terrace with BBQ Stations & Many More ! **** EXTRAS **** Stainless Steel Stove & Microwave, Paneled Fridge & Dishwasher, Stacked White Washer & Dryer. 1 Parking. Equipped With Smart home Package Including Smart lock & Thermostat. Building Control Through 1ValetSmartapp (id:39198)
- Additional media
- -
- Property taxes
- $3,843.40 per year / $320.28 per month
- Condo fees
- $649.02
- Basement
- -
- Year build
- -
- Type
- Single Family
- Bedrooms
- 3
- Bathrooms
- 2
- Pet rules
- -
- Parking spots
- 1 Total
- Parking types
- Underground
- Floor
- Laminate
- Balcony
- -
- Pool
- Outdoor pool
- External material
- Concrete
- Roof type
- -
- Lot frontage
- -
- Lot depth
- -
- Heating
- Forced air, Natural gas
- Fire place(s)
- -
- Locker
- -
- Building amenities
- Storage - Locker, Exercise Centre, Visitor Parking
- Flat
- Living room
- 16’10” x 18’8”
- Kitchen
- 16’10” x 18’8”
- Primary Bedroom
- 9’1” x 11’7”
- Bedroom 2
- 8’12” x 8’1”
- Den
- 5’11” x 7’7”
Listing Brokerage
- MLS® Listing
- W9383343
- Brokerage
- WORLD CLASS REALTY POINT
Similar homes for sale
These homes have similar price range, details and proximity to 3900 Confederation
