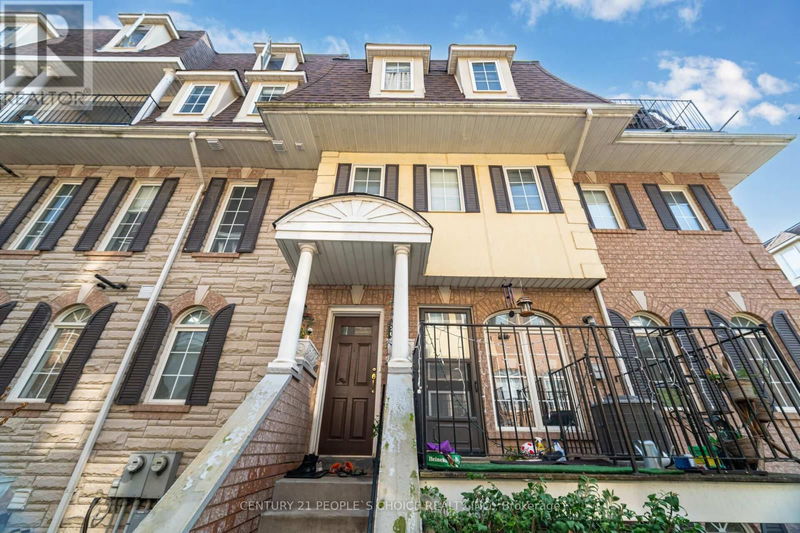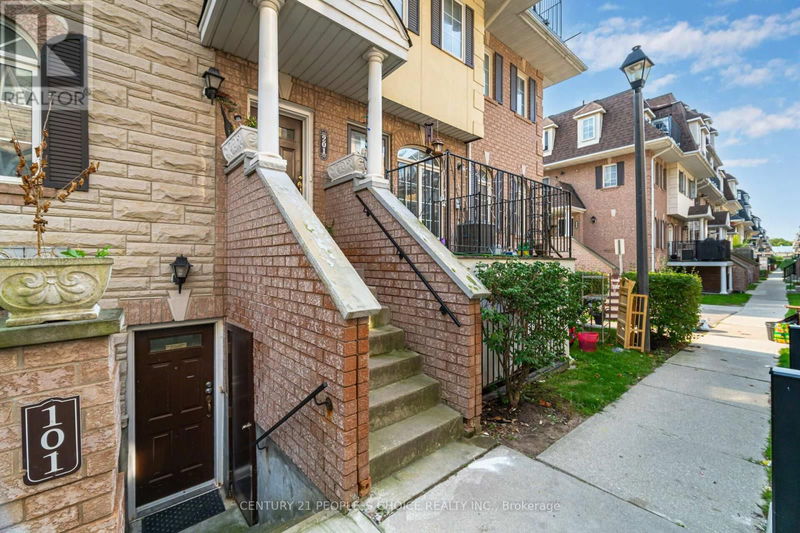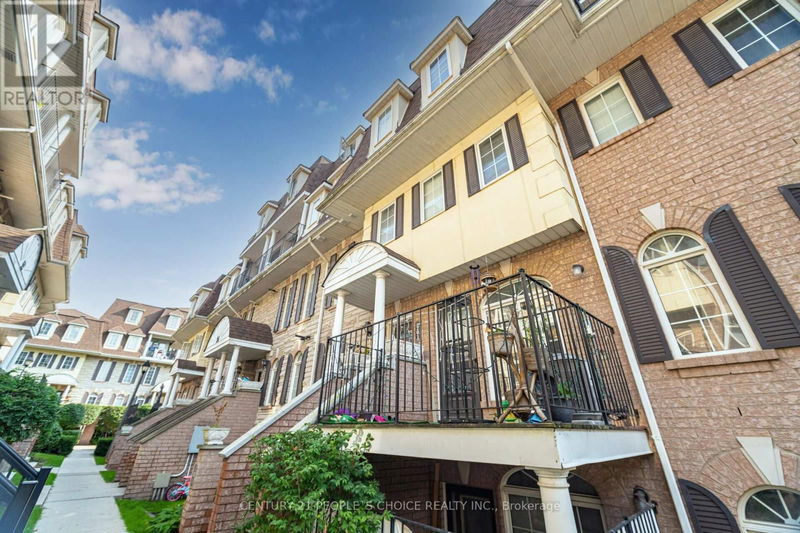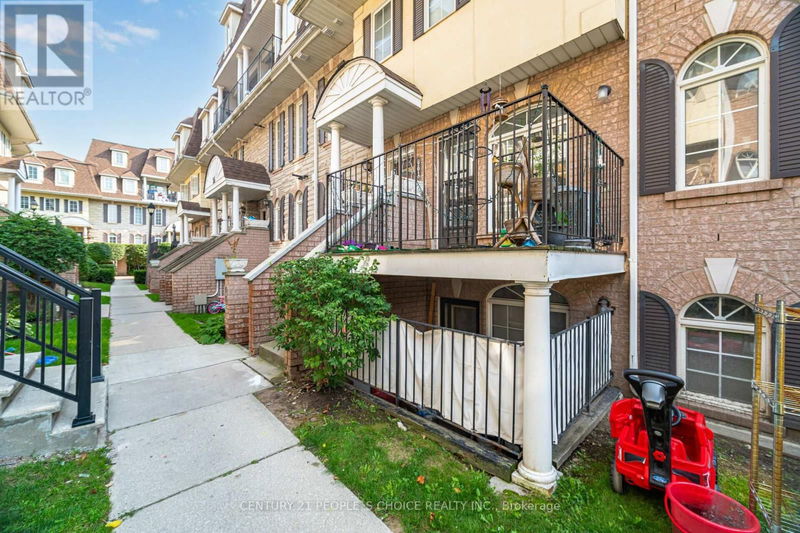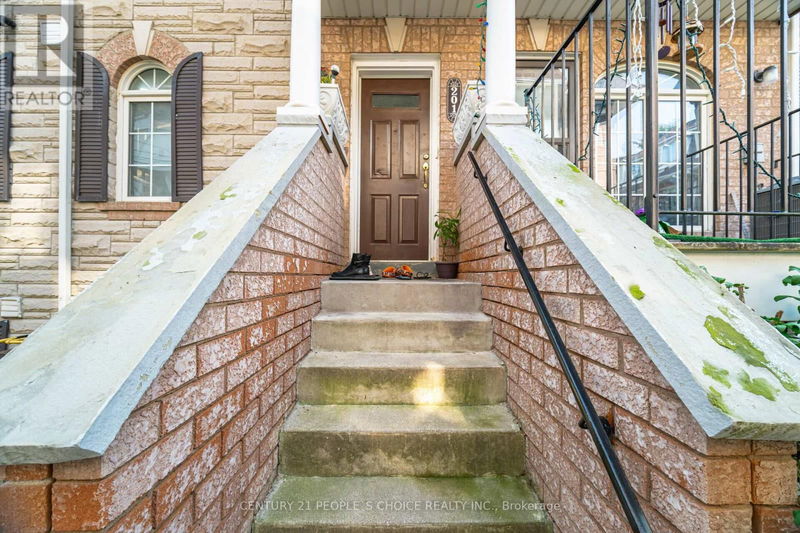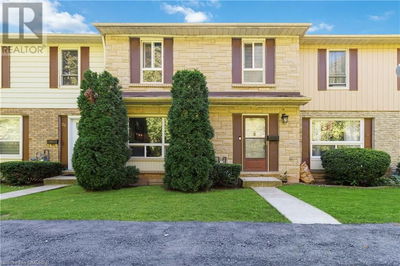201 - 54 Sidney Belsey
Weston | Toronto (Weston)
$660,000.00
Listed 12 days ago
- 3 bed
- 2 bath
- - sqft
- 1 parking
- Single Family
Property history
- Now
- Listed on Oct 4, 2024
Listed for $660,000.00
12 days on market
Location & area
Schools nearby
Home Details
- Description
- This lovely three bedroom,2 bathroom stacked townhome, features a primary bedroom with a large walk-in closet and an ensuite bath. Enjoy open-concept living and dining spaces adorned with beautiful laminate floors, leading to a lovely terrace. The eat-in kitchen includes a breakfast area and convenient ensuite laundry. Additional perks include a storage locker and conveniently located underground parking. You'll love the proximity to TTC, GO Transit, UP Express, and easy access to Highways 400 and 401. Plus, shopping and schools are just around the corner. For outdoor enthusiasts, the Humber River Trail is just a short stroll away! **** EXTRAS **** Stainless Steel Fridge, Stove & Dishwasher. Washer, Dryer and All electrical Fixtures. (id:39198)
- Additional media
- -
- Property taxes
- $1,981.35 per year / $165.11 per month
- Condo fees
- $696.00
- Basement
- -
- Year build
- -
- Type
- Single Family
- Bedrooms
- 3
- Bathrooms
- 2
- Pet rules
- -
- Parking spots
- 1 Total
- Parking types
- Underground
- Floor
- Laminate, Carpeted
- Balcony
- -
- Pool
- -
- External material
- Brick
- Roof type
- -
- Lot frontage
- -
- Lot depth
- -
- Heating
- Forced air, Natural gas
- Fire place(s)
- -
- Locker
- -
- Building amenities
- Storage - Locker, Visitor Parking
- Ground level
- Dining room
- 22’2” x 10’9”
- Kitchen
- 10’6” x 7’5”
- Eating area
- 7’11” x 7’6”
- Primary Bedroom
- 16’10” x 10’1”
- Bedroom 2
- 10’0” x 8’12”
- Bedroom 3
- 10’0” x 8’11”
Listing Brokerage
- MLS® Listing
- W9383383
- Brokerage
- CENTURY 21 PEOPLE'S CHOICE REALTY INC.
Similar homes for sale
These homes have similar price range, details and proximity to 54 Sidney Belsey
