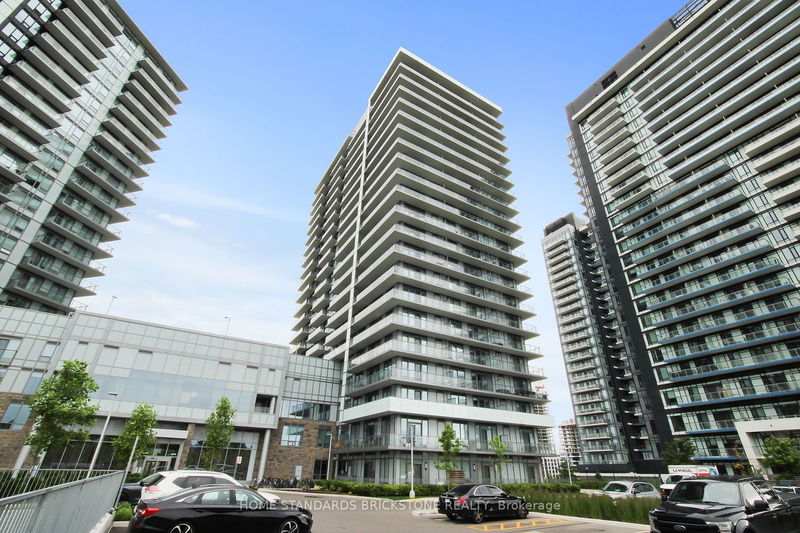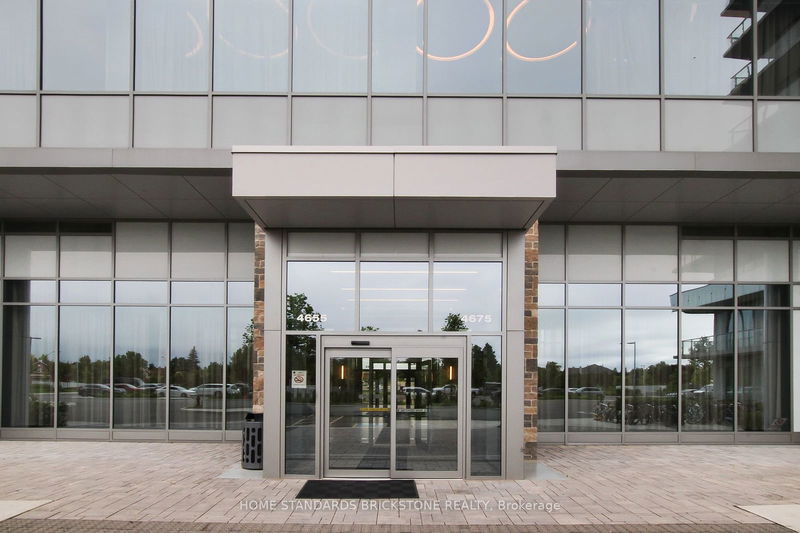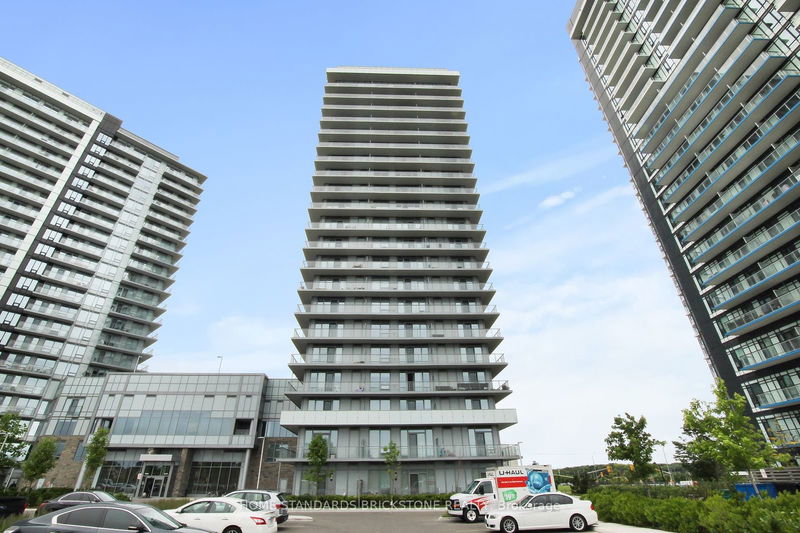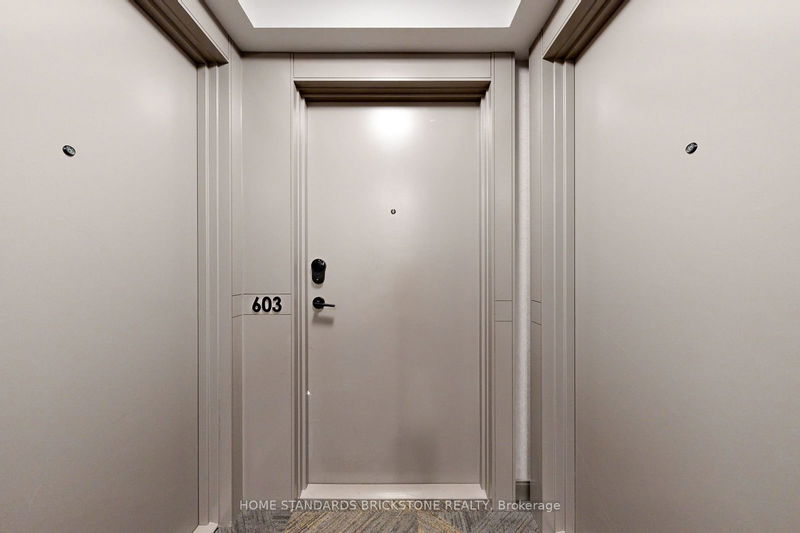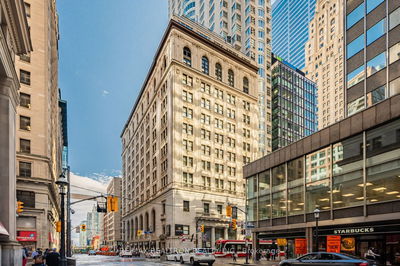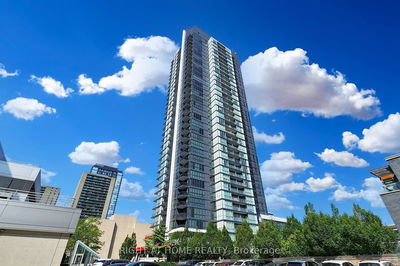603 - 4675 Metcalfe
Central Erin Mills | Mississauga
$600,000.00
Listed 5 days ago
- 1 bed
- 2 bath
- 600-699 sqft
- 1.0 parking
- Condo Apt
Instant Estimate
$601,142
+$1,142 compared to list price
Upper range
$632,314
Mid range
$601,142
Lower range
$569,969
Property history
- Now
- Listed on Oct 5, 2024
Listed for $600,000.00
5 days on market
- Jul 31, 2024
- 2 months ago
Expired
Listed for $620,000.00 • 2 months on market
- Jun 17, 2024
- 4 months ago
Terminated
Listed for $630,000.00 • about 1 month on market
- Jun 12, 2024
- 4 months ago
Terminated
Listed for $630,000.00 • 6 days on market
- May 22, 2024
- 5 months ago
Suspended
Listed for $2,650.00 • 2 days on market
Location & area
Schools nearby
Home Details
- Description
- Welcome To Erin Square By Pemberton Group! A Walker's Paradise - Steps To Erin Mills Town Centre's Endless Shops & Dining, Top LocalSchools, Credit Valley Hospital, Quick Hwy Access & More! Landscaped Grounds & Gardens. Building Amenities Include: 24Hr Concierge, GuestSuite, Games Rm, Children's Playground, Rooftop Outdoor Pool, Terrace, Lounge, Bbqs, Fitness Club, Pet Wash Stn & More! 1+Den, 2Bath W/Balcony. South Exposure. Parking & Locker Included.
- Additional media
- -
- Property taxes
- $2,459.49 per year / $204.96 per month
- Condo fees
- $530.24
- Basement
- None
- Year build
- 0-5
- Type
- Condo Apt
- Bedrooms
- 1 + 1
- Bathrooms
- 2
- Pet rules
- Restrict
- Parking spots
- 1.0 Total | 1.0 Garage
- Parking types
- Owned
- Floor
- -
- Balcony
- Open
- Pool
- -
- External material
- Concrete
- Roof type
- -
- Lot frontage
- -
- Lot depth
- -
- Heating
- Forced Air
- Fire place(s)
- N
- Locker
- Owned
- Building amenities
- Indoor Pool, Outdoor Pool, Party/Meeting Room, Recreation Room, Rooftop Deck/Garden, Sauna
- Main
- Living
- 13’7” x 8’4”
- Dining
- 8’0” x 9’7”
- Kitchen
- 8’0” x 9’7”
- Prim Bdrm
- 10’0” x 12’0”
- Den
- 8’7” x 6’12”
Listing Brokerage
- MLS® Listing
- W9384638
- Brokerage
- HOME STANDARDS BRICKSTONE REALTY
Similar homes for sale
These homes have similar price range, details and proximity to 4675 Metcalfe

