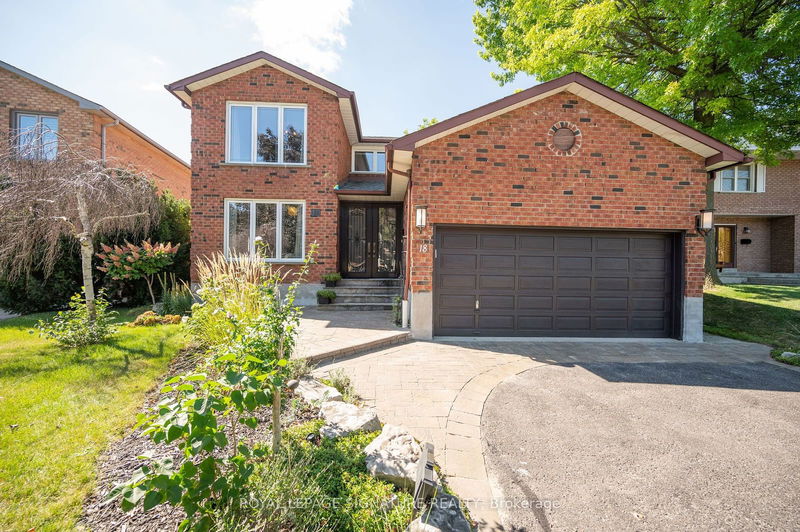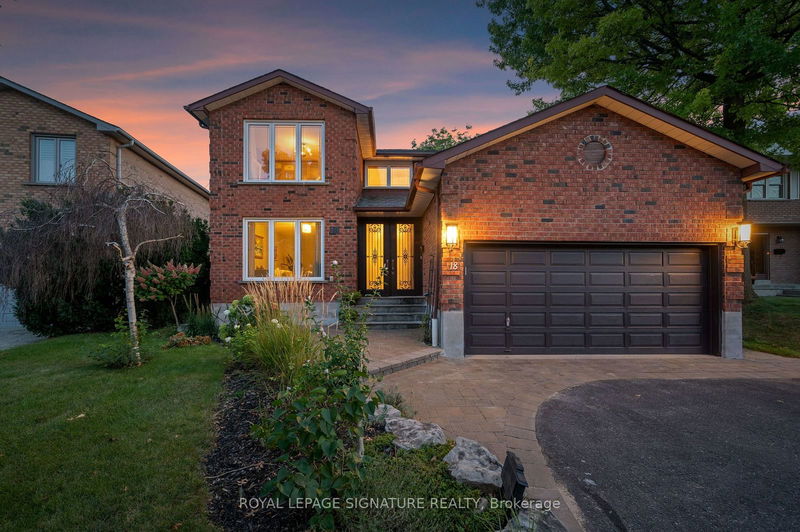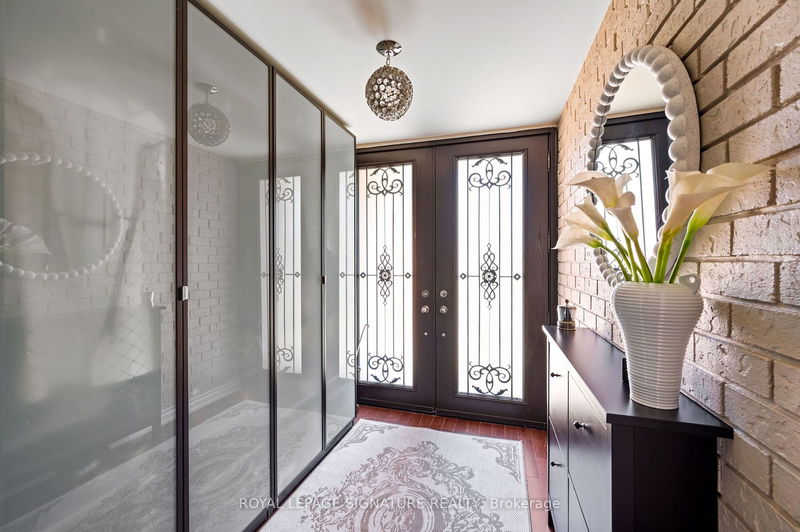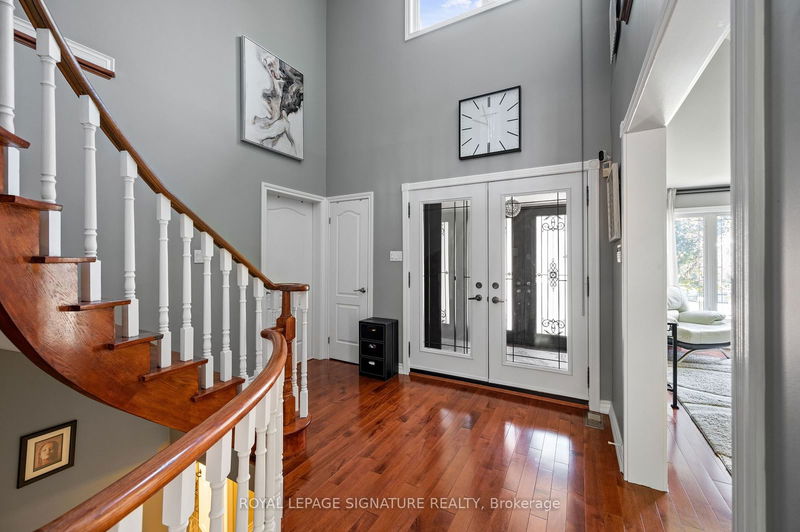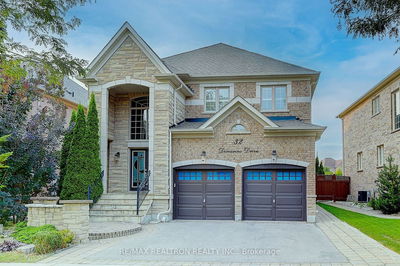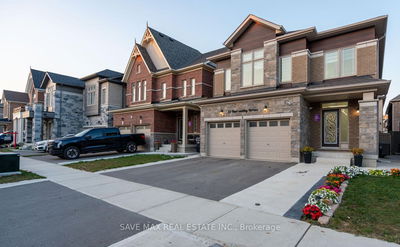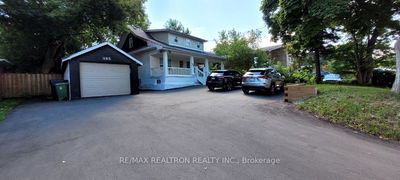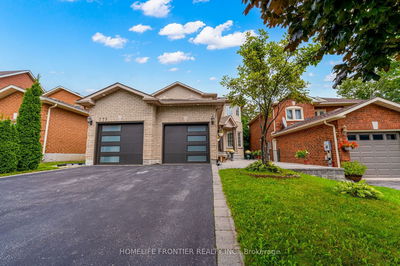18 Esposito
Eringate-Centennial-West Deane | Toronto
$2,298,800.00
Listed 2 days ago
- 4 bed
- 4 bath
- 2500-3000 sqft
- 8.0 parking
- Detached
Instant Estimate
$2,192,946
-$105,854 compared to list price
Upper range
$2,395,715
Mid range
$2,192,946
Lower range
$1,990,177
Property history
- Now
- Listed on Oct 7, 2024
Listed for $2,298,800.00
2 days on market
- Sep 20, 2023
- 1 year ago
Expired
Listed for $2,298,800.00 • 3 months on market
- May 1, 2023
- 1 year ago
Expired
Listed for $2,499,900.00 • 3 months on market
Location & area
Schools nearby
Home Details
- Description
- Welcome to this remarkable 2-storey oasis nestled Within The Highly Coveted Community Of Centennial Park. Situated on a mature Cul-De-Sac. this property boasts proximity to an array of amenities, including trails, parks, golf course, shopping, public transit & more! The open concept kitchen is a culinary delight merging seamlessly with the dining and living areas perfect for entertaining. Large Windows usher in natural light enhancing the home's warmth while a modern wood-burning F/P in the living area beckons on cooler nights. Upper level features 4 spacious Bedrms with an exquisite 4pcensuite in the primary. The Finished Basement offers an expansive canvas for your creativity. 2 guest Bedrms provide comfort and privacy for guests or family W/3Pc Bathrm. Fully Fenced Backyard where mature trees cloak the property offers privacy and a sense of tranquility. The backyard includes a luxurious hot tub and Multiple Private Entry Points Leading To Stone Patio. Your dream lifestyle awaits!
- Additional media
- https://tours.vision360tours.ca/18-esposito-court-toronto/nb/
- Property taxes
- $6,995.53 per year / $582.96 per month
- Basement
- Finished
- Year build
- 31-50
- Type
- Detached
- Bedrooms
- 4 + 2
- Bathrooms
- 4
- Parking spots
- 8.0 Total | 2.0 Garage
- Floor
- -
- Balcony
- -
- Pool
- None
- External material
- Brick
- Roof type
- -
- Lot frontage
- -
- Lot depth
- -
- Heating
- Forced Air
- Fire place(s)
- Y
- Ground
- Living
- 11’6” x 24’5”
- Family
- 11’6” x 18’1”
- Dining
- 11’1” x 18’0”
- Kitchen
- 11’5” x 16’4”
- Foyer
- 6’5” x 8’0”
- 2nd
- Prim Bdrm
- 14’10” x 15’12”
- 2nd Br
- 13’11” x 12’10”
- 3rd Br
- 11’9” x 11’2”
- 4th Br
- 11’6” x 13’10”
- Bsmt
- Rec
- 35’2” x 18’6”
- Br
- 11’4” x 10’2”
- Br
- 11’4” x 15’6”
Listing Brokerage
- MLS® Listing
- W9384910
- Brokerage
- ROYAL LEPAGE SIGNATURE REALTY
Similar homes for sale
These homes have similar price range, details and proximity to 18 Esposito
