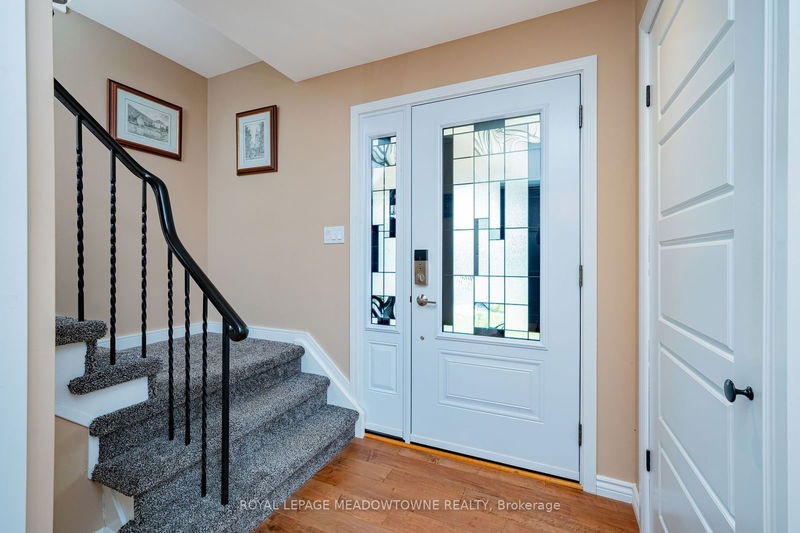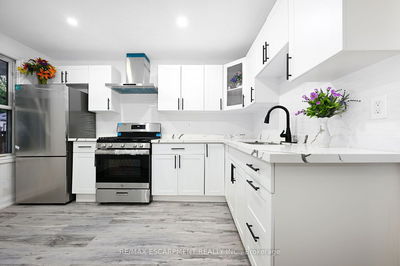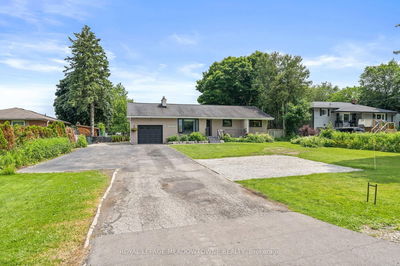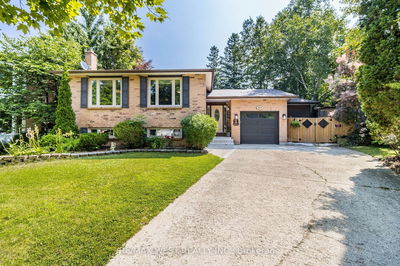10 Baylor
Georgetown | Halton Hills
$1,247,900.00
Listed about 22 hours ago
- 3 bed
- 2 bath
- 1500-2000 sqft
- 5.0 parking
- Detached
Instant Estimate
$1,157,526
-$90,374 compared to list price
Upper range
$1,254,674
Mid range
$1,157,526
Lower range
$1,060,379
Property history
- Now
- Listed on Oct 7, 2024
Listed for $1,247,900.00
1 day on market
- Jun 1, 2023
- 1 year ago
Terminated
Listed for $1,329,000.00 • 14 days on market
- May 25, 2023
- 1 year ago
Terminated
Listed for $1,249,000.00 • 6 days on market
Location & area
Schools nearby
Home Details
- Description
- Discover this wonderful family home nestled on a private, serene street; it truly has something for everyone. Fully renovated, with open concept living, engineered hardwood floors throughout the main and upper levels. The main floor has a dream kitchen with granite counters and high-end appliances and plenty of custom storage. Open to the living and dining rooms, with gas fireplace, and a walk out to an amazing private backyard. Three generous bedrooms upstairs, with a fourth in the fully finished basement. A covered sitting area extends your outside season almost year-round. The oversized garage can fit two full size vehicles, and the rest can be used for toy storage, a workshop, gym, or extend your living space. This is truly a move-in ready home on one of the highly sought-after streets in Georgetown. Close to every amenity and easy for commuting. Don't miss your opportunity to make this your next dream home.
- Additional media
- https://halton.virtualgta.com/2277692?idx=1
- Property taxes
- $4,619.00 per year / $384.92 per month
- Basement
- Finished
- Year build
- 51-99
- Type
- Detached
- Bedrooms
- 3 + 1
- Bathrooms
- 2
- Parking spots
- 5.0 Total | 2.0 Garage
- Floor
- -
- Balcony
- -
- Pool
- None
- External material
- Brick
- Roof type
- -
- Lot frontage
- -
- Lot depth
- -
- Heating
- Forced Air
- Fire place(s)
- Y
- Main
- Living
- 18’10” x 11’7”
- Dining
- 11’1” x 9’0”
- Kitchen
- 13’7” x 11’1”
- Upper
- Prim Bdrm
- 14’4” x 11’7”
- 2nd Br
- 11’10” x 11’0”
- 3rd Br
- 11’6” x 11’4”
- Lower
- Rec
- 25’8” x 11’12”
- Office
- 10’9” x 9’7”
- 4th Br
- 10’10” x 9’11”
Listing Brokerage
- MLS® Listing
- W9384917
- Brokerage
- ROYAL LEPAGE MEADOWTOWNE REALTY
Similar homes for sale
These homes have similar price range, details and proximity to 10 Baylor









