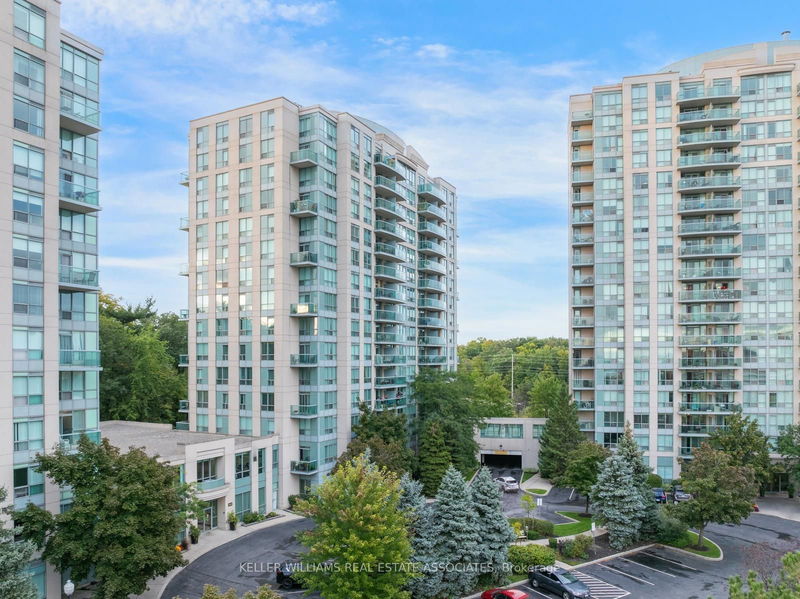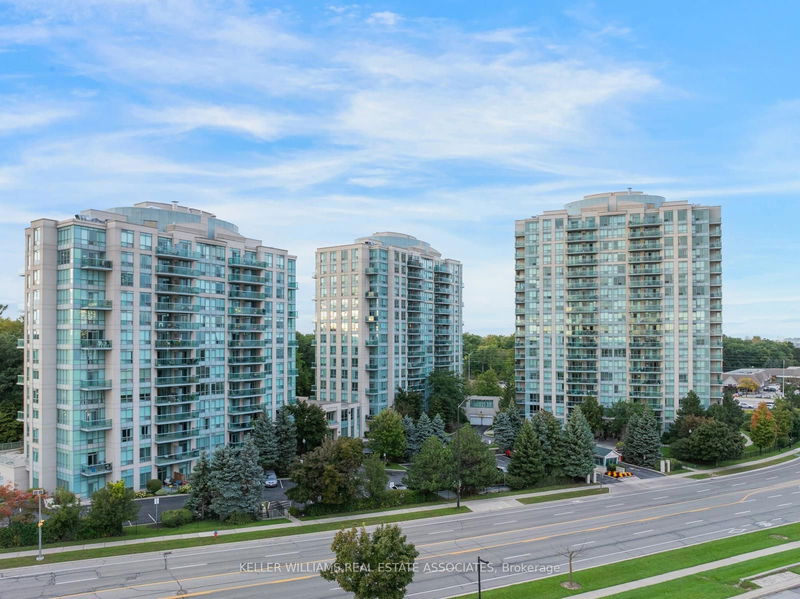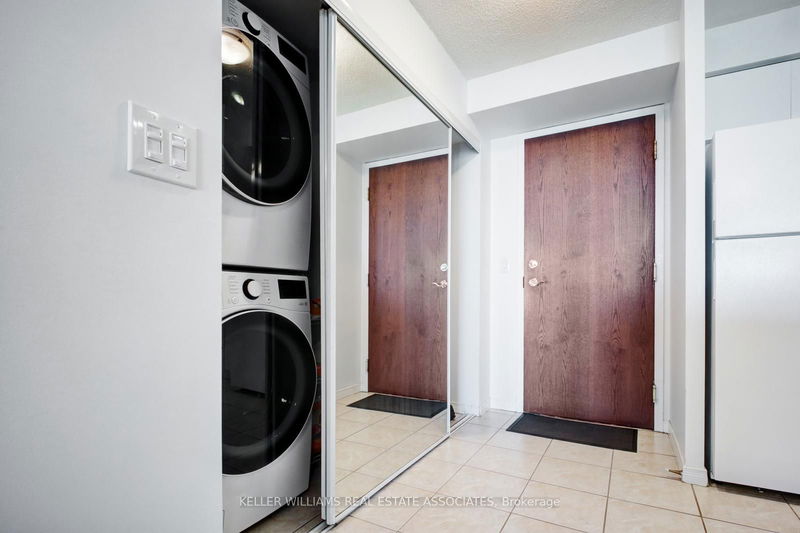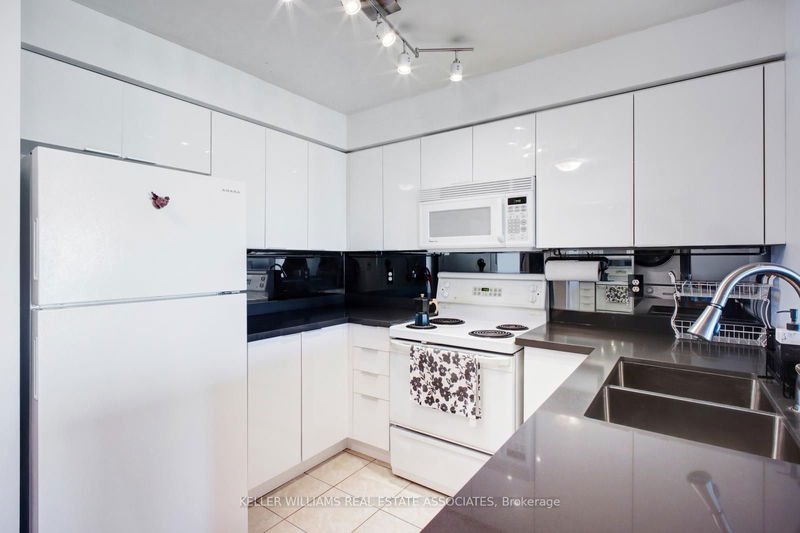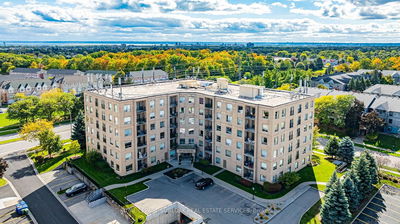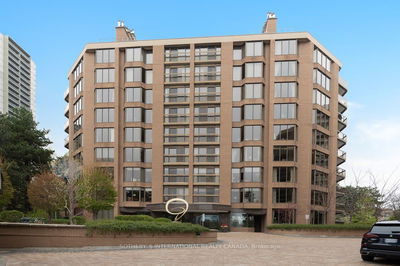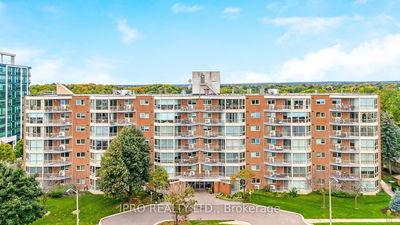1509 - 2565 Erin Centre
Erin Mills | Mississauga
$615,000.00
Listed 6 days ago
- 2 bed
- 2 bath
- 800-899 sqft
- 1.0 parking
- Condo Apt
Instant Estimate
$601,706
-$13,294 compared to list price
Upper range
$641,817
Mid range
$601,706
Lower range
$561,595
Property history
- Now
- Listed on Oct 4, 2024
Listed for $615,000.00
6 days on market
Location & area
Schools nearby
Home Details
- Description
- Prime Location Alert! Urban oasis in the heart of Mississauga! This 2-bed, 2-bath condo offers unobstructed views in a vibrant community. The bright, open living space with a modern kitchen is perfect for entertaining or relaxing. Ideal for young professionals, downsizers, or anyone seeking a peaceful city retreat. The open-concept layout seamlessly connects the living, dining, and kitchen areas. The unit boasts oversized windows, ensuite washer/dryer (2023), new quartz countertops (2021), and an upgraded second washroom (2024). The primary bedroom features a 4-piece ensuite with a soaker tub. Forced air heating/cooling, and all-inclusive condo fees add to the comfort. Enjoy top-tier amenities: gym, indoor pool, sauna, hot tub, library, party room, gated security, outdoor tennis courts, and terrace. Conveniently located near Erin Mills Town Centre, parks, hospital, transit, highways, and top-ranked schools (John Fraser & St. Aloysius Gonzaga). Building is pet-friendly. Move-in ready!
- Additional media
- -
- Property taxes
- $2,773.60 per year / $231.13 per month
- Condo fees
- $864.00
- Basement
- None
- Year build
- 16-30
- Type
- Condo Apt
- Bedrooms
- 2
- Bathrooms
- 2
- Pet rules
- Restrict
- Parking spots
- 1.0 Total | 1.0 Garage
- Parking types
- Owned
- Floor
- -
- Balcony
- Open
- Pool
- -
- External material
- Concrete
- Roof type
- -
- Lot frontage
- -
- Lot depth
- -
- Heating
- Fan Coil
- Fire place(s)
- N
- Locker
- Owned
- Building amenities
- Gym, Indoor Pool, Party/Meeting Room, Sauna, Tennis Court, Visitor Parking
- Flat
- Kitchen
- 11’10” x 9’2”
- Living
- 18’8” x 11’2”
- Prim Bdrm
- 15’11” x 10’0”
- 2nd Br
- 12’8” x 8’10”
- Bathroom
- 8’8” x 4’11”
- Bathroom
- 7’7” x 5’1”
Listing Brokerage
- MLS® Listing
- W9384038
- Brokerage
- KELLER WILLIAMS REAL ESTATE ASSOCIATES
Similar homes for sale
These homes have similar price range, details and proximity to 2565 Erin Centre
