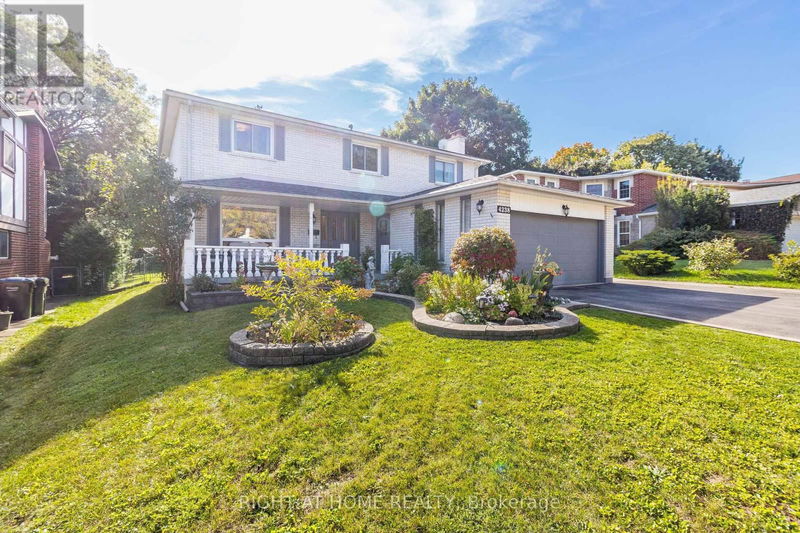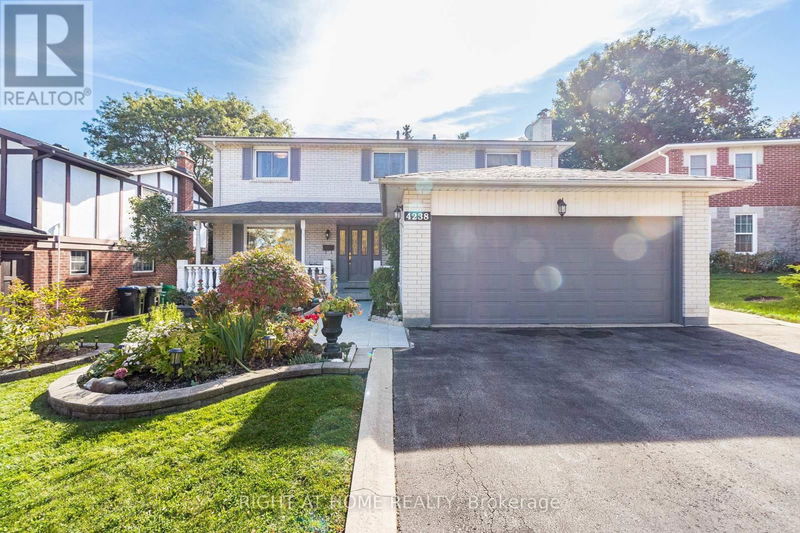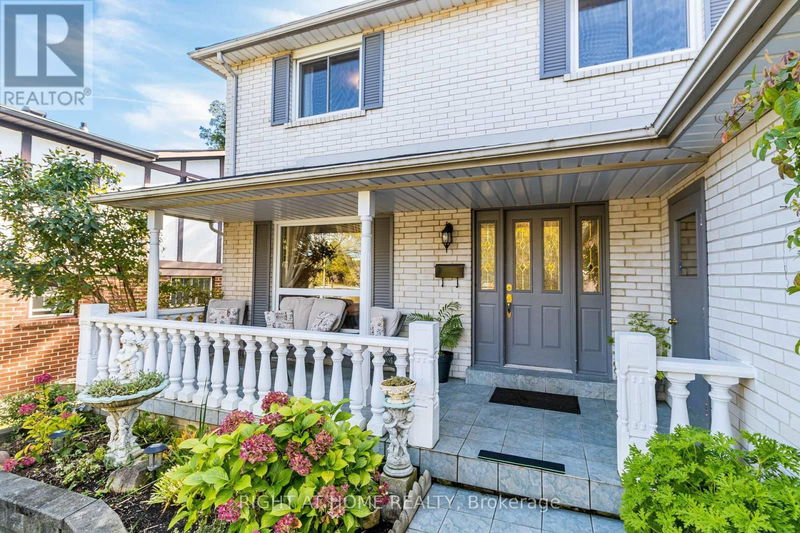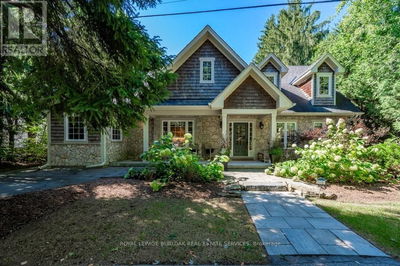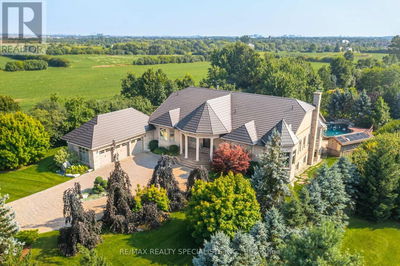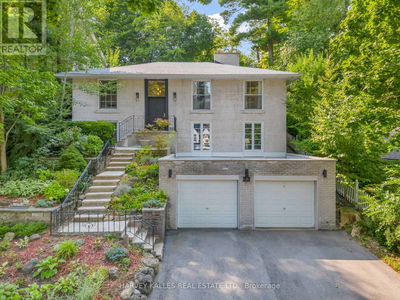4238 Garnetwood
Rathwood | Mississauga (Rathwood)
$1,200,000.00
Listed 2 days ago
- 5 bed
- 4 bath
- - sqft
- 4 parking
- Single Family
Property history
- Now
- Listed on Oct 7, 2024
Listed for $1,200,000.00
2 days on market
Location & area
Schools nearby
Home Details
- Description
- Located in the Heart of Rockwood Village on the Mississauga Etobicoke Border => A Sought after Mature Rathwood Community => Over 2900 Square Feet of Finished Living Space Situated on a Premium Sized 55' x 122' Lot => Spotless & in Move-in Condition => Open Concept Floor Plan with a Functional Layout => Four Bedrooms with Four Bathrooms => Main Floor Family Room with a Cozy Wood Burning Fireplace => Extended Family Size Kitchen Overlooking Breakfast Area with Two Skylights => The Bright Living Room Flows Seamlessly into a Formal Dining Room => Main Floor Bedroom can be used as an Office / Den => The Fully Finished Basement offers a Generous Recreational Space with Pot Lights, 5th bedroom, 3-piece bathroom, and a Separate laundry room; Ideal for an Extended Family => Walk out to a Tranquil Backyard providing a private Retreat for Relaxation or Entertaining => Two Separate Entrances to the Garage => Ideally Located close to Parks, Shopping, Top Rated Schools, Mississauga Transitway, the Etobicoke Creek Ravine & Trails, The Paramount Centre, Rockwood Mall, Sherway Gardens & Square One Mall => Easy Access to Major Highways (427 / 403 / 410 / 407 & QEW) Providing Connectivity to Downtown Toronto => This is Truly Meticulously Maintained Home (id:39198)
- Additional media
- https://view.tours4listings.com/cp/4238-garnetwood-chase-mississauga/
- Property taxes
- $7,970.79 per year / $664.23 per month
- Basement
- Finished, N/A
- Year build
- -
- Type
- Single Family
- Bedrooms
- 5
- Bathrooms
- 4
- Parking spots
- 4 Total
- Floor
- Hardwood, Laminate, Ceramic
- Balcony
- -
- Pool
- -
- External material
- Brick
- Roof type
- -
- Lot frontage
- -
- Lot depth
- -
- Heating
- Forced air, Natural gas
- Fire place(s)
- -
- Ground level
- Living room
- 22’8” x 11’3”
- Dining room
- 8’12” x 10’3”
- Kitchen
- 11’11” x 10’8”
- Eating area
- 11’11” x 11’11”
- Family room
- 12’9” x 10’8”
- Office
- 9’3” x 10’8”
- Basement
- Recreational, Games room
- 22’10” x 11’3”
- Sitting room
- 12’9” x 17’5”
- Second level
- Primary Bedroom
- 22’7” x 11’7”
- Bedroom 2
- 9’7” x 11’2”
- Bedroom 3
- 9’7” x 11’2”
- Bedroom 4
- 9’6” x 9’7”
Listing Brokerage
- MLS® Listing
- W9385997
- Brokerage
- RIGHT AT HOME REALTY
Similar homes for sale
These homes have similar price range, details and proximity to 4238 Garnetwood
