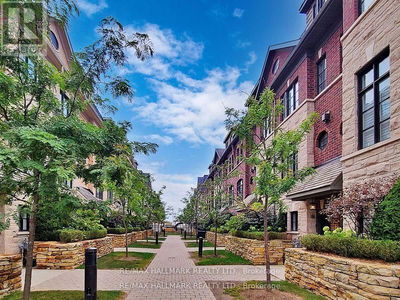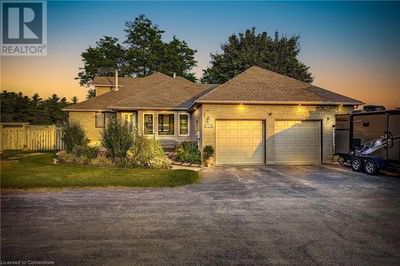9 KERSEY
Georgetown | Halton Hills (Georgetown)
$929,900.00
Listed about 6 hours ago
- 3 bed
- 3 bath
- - sqft
- 2 parking
- Single Family
Property history
- Now
- Listed on Oct 7, 2024
Listed for $929,900.00
0 days on market
Location & area
Schools nearby
Home Details
- Description
- Discover Your Dream Georgetown Home This is your chance to live in a beautifully maintained enclave of homes in the sought-after Sterling neighborhood. With its charming streets and stunning residences, its easy to see why this area is so beloved. At 9 Kersey, you'll find a spacious 1,854 sq. ft. home that boasts an abundance of hardwood flooring and large windows, flooding the space with natural light. The main floor features a stunning kitchen complete with a center island, stylish backsplash, and elegant stone countertops. Adjacent to the kitchen, the living room impresses with soaring ceilings and a striking feature wall with a cozy fireplace. Step outside to the deck, equipped with a gas line for your BBQ, and enjoy views of the park through sleek glass railings. The hardwood staircase, enhanced with upgraded spindles, adds a touch of elegance. Also on the main floor, you'll find a lovely family room with a walkout to the patio, as well as convenient laundry facilities. This is an exciting opportunity to enter the housing market in a family-sized home or to downsize without compromising your lifestyle. There's so much to offer here come take a look! (id:39198)
- Additional media
- https://www.myvisuallistings.com/vtnb/351348
- Property taxes
- $3,713.32 per year / $309.44 per month
- Basement
- Finished, N/A
- Year build
- -
- Type
- Single Family
- Bedrooms
- 3 + 1
- Bathrooms
- 3
- Parking spots
- 2 Total
- Floor
- Hardwood, Carpeted
- Balcony
- -
- Pool
- -
- External material
- Brick
- Roof type
- -
- Lot frontage
- -
- Lot depth
- -
- Heating
- Forced air, Natural gas
- Fire place(s)
- -
- Main level
- Kitchen
- 16’4” x 14’5”
- Living room
- 22’4” x 16’8”
- Second level
- Primary Bedroom
- 14’7” x 11’2”
- Bedroom 2
- 12’5” x 8’5”
- Bedroom 3
- 12’2” x 7’9”
- Ground level
- Family room
- 15’5” x 12’10”
- Basement
- Bedroom 4
- 14’4” x 14’0”
Listing Brokerage
- MLS® Listing
- W9385124
- Brokerage
- RE/MAX REAL ESTATE CENTRE INC.
Similar homes for sale
These homes have similar price range, details and proximity to 9 KERSEY




